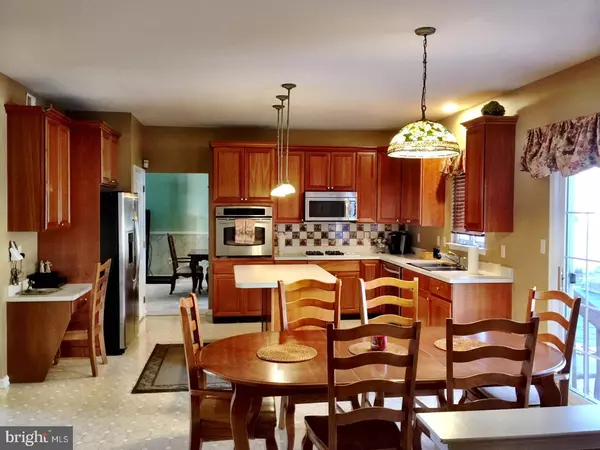$420,000
$424,900
1.2%For more information regarding the value of a property, please contact us for a free consultation.
49 CANIDAE ST Burlington Township, NJ 08016
4 Beds
3 Baths
3,172 SqFt
Key Details
Sold Price $420,000
Property Type Single Family Home
Sub Type Detached
Listing Status Sold
Purchase Type For Sale
Square Footage 3,172 sqft
Price per Sqft $132
Subdivision Steeplechase
MLS Listing ID 1000441494
Sold Date 06/27/18
Style Colonial
Bedrooms 4
Full Baths 2
Half Baths 1
HOA Y/N N
Abv Grd Liv Area 3,172
Originating Board TREND
Year Built 1999
Annual Tax Amount $10,750
Tax Year 2017
Lot Size 8,262 Sqft
Acres 0.19
Lot Dimensions 81X102
Property Description
Beautiful Inside & Out is this Spacious 4 Bedroom, 2 1/2 Bath Popular Augusta Model that offers a Full Finished Basement & Inground Pool in Desirable Steeplechase Development, Burlington Township. Brand New Carpeting! Newer Roof! Grand 2-Story Foyer greets you with hardwood flooring. 1st Floor Office includes crown molding & double door french doors. Living Room / Dining Room flow from one another offering endless possibilites of entertaining Family & Friends wiht updated crown & chair moldings as well as an upgraded chandelier. Spacious Kitchen area with Breakfast Room features plenty of counterspace including an desk area & island with barstool overhang, upgraded 42" maple cabintry with hardware, double stainless steel sink, gas top range, wall oven & upgraded lighting plus Slider access to the Backyard patio & Inground Pool. Open Concept continues with the vaulted Family Room overlooking the Kitchen that offers gas fireplace with wood mantle & slate around plus second staircase that allows access to the 2nd Floor. 2nd Floor Hallway overlooks the Foyer & Family Room areas! Master Suite includes vaulted ceiling, large Sitting Area, walk-in-closet with shelving & ceiling fan with light; Private Master Bath offers tile stall shower, soaking tub, vanity with double sink & oak cabintry. Three other nicely sized Bedrooms are all in close proximity to the 2nd Full Bath with tile tub shower & linen closet. More Room to Grow is found in the Full Finished Basement that features a Great Room & Game Room areas plus plenty of storage space! Additional Features Include: The fenced in Backyard offers a 2 year young Inground Heated Swimming Pool (34 x 16) with a cascading waterfall that is surrounded by a stamped concrete patio - Great for Entertaining! 2-Car Garage with openers, Main Floor Laundry Room - Washer & Dryer Stay with Utility Sink & Closet! Great Location! Close to Major Highways, Military Base, Schools, Parks, Shopping & Restaurants! Spacious Augusta Model! Worth a Look!
Location
State NJ
County Burlington
Area Burlington Twp (20306)
Zoning R-12
Rooms
Other Rooms Living Room, Dining Room, Primary Bedroom, Bedroom 2, Bedroom 3, Kitchen, Family Room, Bedroom 1, Laundry, Other, Attic
Basement Full, Fully Finished
Interior
Interior Features Kitchen - Island, Butlers Pantry, Ceiling Fan(s), Stall Shower, Dining Area
Hot Water Natural Gas
Heating Gas, Forced Air
Cooling Central A/C
Flooring Wood, Fully Carpeted, Tile/Brick
Fireplaces Number 1
Fireplaces Type Gas/Propane
Equipment Built-In Range, Oven - Wall, Dishwasher, Refrigerator, Built-In Microwave
Fireplace Y
Appliance Built-In Range, Oven - Wall, Dishwasher, Refrigerator, Built-In Microwave
Heat Source Natural Gas
Laundry Main Floor
Exterior
Exterior Feature Patio(s)
Garage Garage Door Opener
Garage Spaces 4.0
Fence Other
Pool In Ground
Utilities Available Cable TV
Waterfront N
Water Access N
Roof Type Pitched,Shingle
Accessibility None
Porch Patio(s)
Parking Type On Street, Driveway, Attached Garage, Other
Attached Garage 2
Total Parking Spaces 4
Garage Y
Building
Lot Description Front Yard, Rear Yard, SideYard(s)
Story 2
Foundation Concrete Perimeter
Sewer Public Sewer
Water Public
Architectural Style Colonial
Level or Stories 2
Additional Building Above Grade
Structure Type 9'+ Ceilings
New Construction N
Schools
Elementary Schools Fountain Woods
High Schools Burlington Township
School District Burlington Township
Others
Senior Community No
Tax ID 06-00147 10-00018
Ownership Fee Simple
Security Features Security System
Read Less
Want to know what your home might be worth? Contact us for a FREE valuation!

Our team is ready to help you sell your home for the highest possible price ASAP

Bought with Harshida Rajan • Hershey Realty Inc

"My job is to find and attract mastery-based agents to the office, protect the culture, and make sure everyone is happy! "





