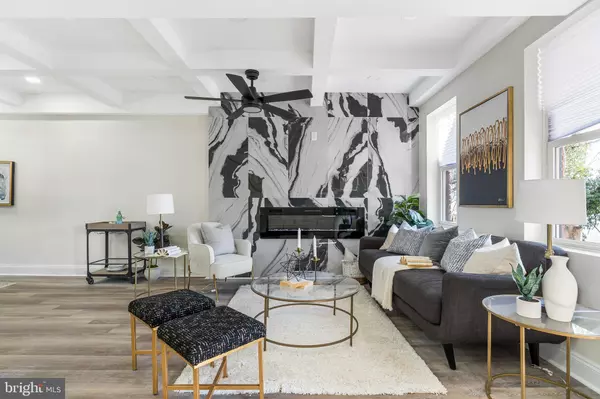$290,000
$289,000
0.3%For more information regarding the value of a property, please contact us for a free consultation.
3214 PIEDMONT AVE Baltimore, MD 21216
4 Beds
4 Baths
2,890 SqFt
Key Details
Sold Price $290,000
Property Type Townhouse
Sub Type Interior Row/Townhouse
Listing Status Sold
Purchase Type For Sale
Square Footage 2,890 sqft
Price per Sqft $100
Subdivision Hanlon
MLS Listing ID MDBA2067452
Sold Date 03/23/23
Style Traditional
Bedrooms 4
Full Baths 4
HOA Y/N N
Abv Grd Liv Area 1,890
Originating Board BRIGHT
Year Built 1930
Annual Tax Amount $2,860
Tax Year 2022
Lot Size 1,890 Sqft
Acres 0.04
Property Description
HOUSE IS BACK ON THE MARKET!This Beautiful Hanlon Park Home boasts 4 bedrooms, 4 bathrooms, Trey Ceilings, Recess Lights, High-end fixtures, a 2-Car Parking Pad, and an Open Floor plan with over 2800 square feet of finished living space. The first floor features 1 bedroom, 1 Full bathroom, a large electric fireplace, and a Gourmet Kitchen that Features stainless steel appliances, Quartz Countertops, 5 Burner Stove with microwave hood, & custom backsplash. The second floor offers a HUGE owner's suite and includes a large walk-in closet, a 7 ft standing shower, a soaking jetted tub, an additional full bath, and two additional bedrooms with a walkout porch. The finished basement includes a full bathroom and a WET BAR. This home is located close to Downtown & fine restaurants. Other nearby attractions include TGI Fridays, Forest park golf course, Baltimore Ravens, Orioles Stadiums, and Druid Hill Park, which features The Baltimore Zoo and the following Amenities: Playgrounds, Tennis Courts, Ball fields, Athletic fields, Disc golf course, Pool, Basketball Courts, Greenhouses, Picnic groves/pavilions, Howard Peter Rawlings Conservatory and Botanic Gardens, Zen garden, Urban greenway park, Jones Falls Trail, City Farms Garden, Safety City, Lakeside Loop Trail around Druid Reservoir.
Location
State MD
County Baltimore City
Zoning R-6
Rooms
Main Level Bedrooms 1
Interior
Hot Water Natural Gas
Heating Heat Pump(s)
Cooling Central A/C, Ceiling Fan(s)
Heat Source Natural Gas
Exterior
Garage Spaces 2.0
Waterfront N
Water Access N
Accessibility None
Parking Type On Street, Attached Carport
Total Parking Spaces 2
Garage N
Building
Story 3
Foundation Brick/Mortar
Sewer Public Sewer
Water Public
Architectural Style Traditional
Level or Stories 3
Additional Building Above Grade, Below Grade
New Construction N
Schools
School District Baltimore City Public Schools
Others
Senior Community No
Tax ID 0315273061B008
Ownership Fee Simple
SqFt Source Estimated
Special Listing Condition Standard
Read Less
Want to know what your home might be worth? Contact us for a FREE valuation!

Our team is ready to help you sell your home for the highest possible price ASAP

Bought with Tamara T Mosley • EXP Realty, LLC

"My job is to find and attract mastery-based agents to the office, protect the culture, and make sure everyone is happy! "





