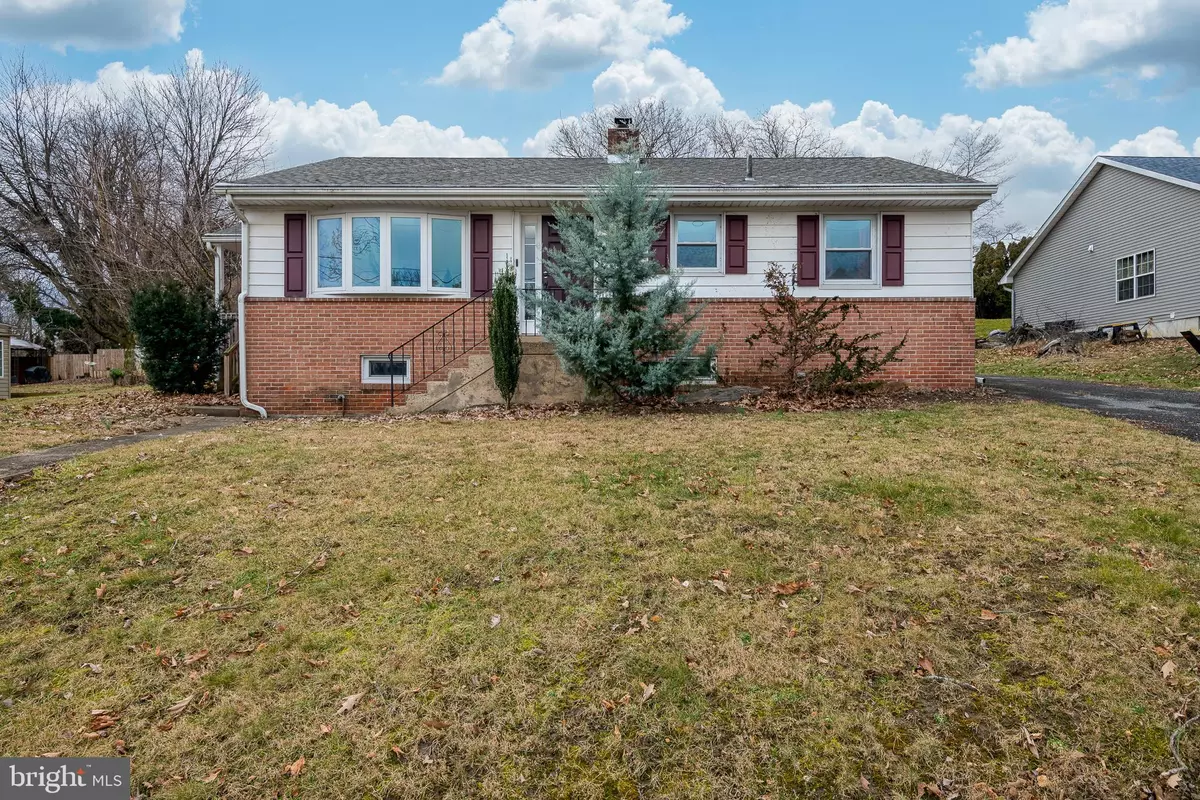$249,900
$249,900
For more information regarding the value of a property, please contact us for a free consultation.
626 EUCLID AVE Lancaster, PA 17603
3 Beds
1 Bath
1,818 SqFt
Key Details
Sold Price $249,900
Property Type Single Family Home
Sub Type Detached
Listing Status Sold
Purchase Type For Sale
Square Footage 1,818 sqft
Price per Sqft $137
Subdivision Lancaster City Ward 8
MLS Listing ID PALA2029906
Sold Date 03/23/23
Style Ranch/Rambler
Bedrooms 3
Full Baths 1
HOA Y/N N
Abv Grd Liv Area 1,218
Originating Board BRIGHT
Year Built 1957
Annual Tax Amount $4,715
Tax Year 2022
Lot Size 0.270 Acres
Acres 0.27
Lot Dimensions 0.00 x 0.00
Property Description
Move-in ready brick rancher on a quarter acre. The classic home sits on the outskirts of Lancaster City. Total of 3 beds and 1 bathroom, all on the 1st floor. The kitchen features granite countertops and newer flooring. The screened-in back porch looks out to the spacious and private back yard which backs up to a nursery and is a very quiet neighborhood. The partially finished basement adds more room for recreation or entertainment and storage. No deferred maintenance as the roof, windows, interior/exterior doors, gas hot water heater, and electrical wiring were all replaced in 2017. It even has a newer high efficiency gas furnace so your utilities will be super low. Schedule your showing today before it's too late!
Location
State PA
County Lancaster
Area Lancaster City (10533)
Zoning RESIDENTIAL
Rooms
Basement Partially Finished
Main Level Bedrooms 3
Interior
Interior Features Entry Level Bedroom, Wainscotting, Wood Floors, Upgraded Countertops, Tub Shower
Hot Water Natural Gas
Heating Central, Forced Air
Cooling Central A/C
Flooring Carpet, Hardwood, Laminate Plank
Equipment Dishwasher, Built-In Range, Dryer - Electric, Energy Efficient Appliances, Oven/Range - Electric, Water Heater - High-Efficiency
Fireplace N
Window Features ENERGY STAR Qualified,Replacement
Appliance Dishwasher, Built-In Range, Dryer - Electric, Energy Efficient Appliances, Oven/Range - Electric, Water Heater - High-Efficiency
Heat Source Natural Gas
Laundry Lower Floor, Basement
Exterior
Exterior Feature Porch(es), Screened
Garage Spaces 4.0
Utilities Available Cable TV Available, Electric Available, Natural Gas Available
Waterfront N
Water Access N
Roof Type Architectural Shingle
Accessibility 2+ Access Exits
Porch Porch(es), Screened
Parking Type Driveway
Total Parking Spaces 4
Garage N
Building
Lot Description Rear Yard, Secluded
Story 1
Foundation Block
Sewer Public Sewer
Water Public
Architectural Style Ranch/Rambler
Level or Stories 1
Additional Building Above Grade, Below Grade
New Construction N
Schools
Elementary Schools Hamilton
Middle Schools Wheatland
High Schools Mccaskey Campus
School District School District Of Lancaster
Others
Senior Community No
Tax ID 338-07496-0-0000
Ownership Fee Simple
SqFt Source Assessor
Security Features Carbon Monoxide Detector(s),Security System
Acceptable Financing Cash, Conventional, FHA, VA
Listing Terms Cash, Conventional, FHA, VA
Financing Cash,Conventional,FHA,VA
Special Listing Condition Standard
Read Less
Want to know what your home might be worth? Contact us for a FREE valuation!

Our team is ready to help you sell your home for the highest possible price ASAP

Bought with Barbara R Perez • RE/MAX Pinnacle

"My job is to find and attract mastery-based agents to the office, protect the culture, and make sure everyone is happy! "





