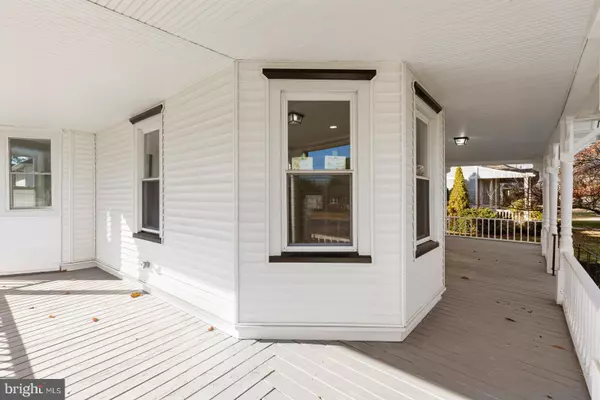$390,000
$400,000
2.5%For more information regarding the value of a property, please contact us for a free consultation.
15 W FRANKLIN AVE Edgewater Park, NJ 08010
4 Beds
3 Baths
2,251 SqFt
Key Details
Sold Price $390,000
Property Type Single Family Home
Sub Type Detached
Listing Status Sold
Purchase Type For Sale
Square Footage 2,251 sqft
Price per Sqft $173
Subdivision None Available
MLS Listing ID NJBL2038102
Sold Date 03/10/23
Style Colonial
Bedrooms 4
Full Baths 3
HOA Y/N N
Abv Grd Liv Area 2,251
Originating Board BRIGHT
Year Built 1920
Annual Tax Amount $8,672
Tax Year 2022
Lot Size 0.265 Acres
Acres 0.26
Lot Dimensions 67.00 x 172.00
Property Description
Previous negotiations fell through. 01/25 Property is still available and price has been adjusted. Final inspections will be completed and CO issued. This turn key beautiful home on a huge lot is ready for the right buyer. This 1920s colonial was taken down to the studs and made like new. The grand exterior of this two-story home will transport you with all of its character and then welcome you with all of the luxury and modern flare of today’s interior design trends. New roof, new luxury vinyl plank floors, new walls, new doors. Luxury mix of glass and ceramic tile assembled through the new kitchen and bathrooms with fixtures of black luxury. Quartz countertops, all new stainless steel appliances and state of the art finishing touches throughout. Did we mention the home boasts a Main floor bedroom and full bathroom for you and your guests’ use? And these don’t take away from full and separate living and dining rooms. Primary suite on the second floor is spacious with a walk-in and additional closet spaces. Luxury looks just like this Primary bathroom. Don’t miss the wall of glass! Contact your licensed real estate professional for your private tour immediately!
Location
State NJ
County Burlington
Area Edgewater Park Twp (20312)
Zoning RES
Rooms
Basement Dirt Floor, Partial, Unfinished, Walkout Stairs
Main Level Bedrooms 1
Interior
Interior Features Ceiling Fan(s), Cedar Closet(s), Floor Plan - Traditional, Formal/Separate Dining Room, Kitchen - Country, Kitchen - Table Space, Recessed Lighting, Soaking Tub, Stall Shower, Tub Shower, Upgraded Countertops, Walk-in Closet(s)
Hot Water Natural Gas
Heating Forced Air
Cooling Central A/C, Ceiling Fan(s)
Flooring Luxury Vinyl Plank
Equipment Built-In Microwave, Dishwasher, Oven/Range - Gas, Refrigerator, Stainless Steel Appliances
Furnishings No
Appliance Built-In Microwave, Dishwasher, Oven/Range - Gas, Refrigerator, Stainless Steel Appliances
Heat Source Natural Gas
Exterior
Garage Garage - Side Entry
Garage Spaces 2.0
Waterfront N
Water Access N
Roof Type Asphalt
Accessibility None
Parking Type Detached Garage, Driveway
Total Parking Spaces 2
Garage Y
Building
Story 2
Foundation Block
Sewer Public Sewer
Water Public
Architectural Style Colonial
Level or Stories 2
Additional Building Above Grade, Below Grade
New Construction N
Schools
School District Burlington City Schools
Others
Senior Community No
Tax ID 12-00619-00004
Ownership Fee Simple
SqFt Source Assessor
Acceptable Financing Cash, FHA, Conventional, FHA 203(b), VA, USDA
Listing Terms Cash, FHA, Conventional, FHA 203(b), VA, USDA
Financing Cash,FHA,Conventional,FHA 203(b),VA,USDA
Special Listing Condition Standard
Read Less
Want to know what your home might be worth? Contact us for a FREE valuation!

Our team is ready to help you sell your home for the highest possible price ASAP

Bought with Brian J Ekelburg • Keller Williams Realty - Moorestown

"My job is to find and attract mastery-based agents to the office, protect the culture, and make sure everyone is happy! "





