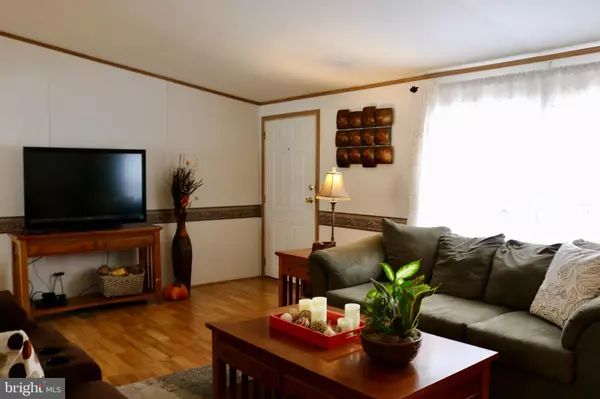$95,000
$82,900
14.6%For more information regarding the value of a property, please contact us for a free consultation.
105 JUNIPER CT Lancaster, PA 17603
3 Beds
2 Baths
1,404 SqFt
Key Details
Sold Price $95,000
Property Type Manufactured Home
Sub Type Manufactured
Listing Status Sold
Purchase Type For Sale
Square Footage 1,404 sqft
Price per Sqft $67
Subdivision Pheasant Ridge
MLS Listing ID PALA2028336
Sold Date 03/16/23
Style Traditional
Bedrooms 3
Full Baths 2
HOA Fees $716/mo
HOA Y/N Y
Abv Grd Liv Area 1,404
Originating Board BRIGHT
Year Built 2000
Annual Tax Amount $1,078
Tax Year 2022
Property Description
Enjoy one story living in this spacious double wide home in desirable Pheasant Ridge community. Cozy covered porch greets you with a spacious living room upon entry. This 3 bedroom, 2 full bathrooms features a wonderful kitchen with plenty of counters and cabinets and area to entertain. Gas stove, refrigerator, dishwasher and microwave stay. Bedrooms feature walk-in-closets great for organization. Large built in desk area adjacent to the laundry area. Washer and Dryer remain. High efficiency gas furnace and central air is only several years old. Newer roof. Shed stays. Nicely landscaped and accented with railroad ties. Lovely neighborhood to stroll through. Close to shopping, restaurants and schools. Seller to have house power washed before closing. Upon acceptable agreement, buyer must be park approved.
Location
State PA
County Lancaster
Area Manor Twp (10541)
Zoning RESIDENTIAL
Rooms
Main Level Bedrooms 3
Interior
Interior Features Breakfast Area, Built-Ins, Ceiling Fan(s), Combination Kitchen/Dining, Dining Area, Entry Level Bedroom, Flat, Floor Plan - Traditional, Kitchen - Eat-In, Kitchen - Island, Soaking Tub, Stall Shower, Tub Shower, Walk-in Closet(s), Window Treatments
Hot Water Natural Gas
Heating Forced Air
Cooling Central A/C
Flooring Carpet, Luxury Vinyl Tile, Vinyl
Equipment Microwave, Washer, Dishwasher, Dryer - Electric, Oven/Range - Gas, Range Hood, Refrigerator
Window Features Casement,Double Pane,Double Hung,Insulated,Low-E,Screens
Appliance Microwave, Washer, Dishwasher, Dryer - Electric, Oven/Range - Gas, Range Hood, Refrigerator
Heat Source Natural Gas
Laundry Main Floor
Exterior
Exterior Feature Porch(es), Roof
Garage Spaces 2.0
Utilities Available Cable TV Available
Waterfront N
Water Access N
Roof Type Asphalt,Shingle
Accessibility None
Porch Porch(es), Roof
Parking Type Driveway
Total Parking Spaces 2
Garage N
Building
Lot Description Rear Yard, SideYard(s)
Story 1
Sewer Public Sewer
Water Public
Architectural Style Traditional
Level or Stories 1
Additional Building Above Grade
New Construction N
Schools
School District Penn Manor
Others
Pets Allowed Y
Senior Community No
Tax ID 410-98542-3-0522
Ownership Other
Security Features Smoke Detector
Acceptable Financing Cash, Other
Listing Terms Cash, Other
Financing Cash,Other
Special Listing Condition Standard
Pets Description Breed Restrictions
Read Less
Want to know what your home might be worth? Contact us for a FREE valuation!

Our team is ready to help you sell your home for the highest possible price ASAP

Bought with Jeffrey R Funk • Charles & Associates RE

"My job is to find and attract mastery-based agents to the office, protect the culture, and make sure everyone is happy! "





