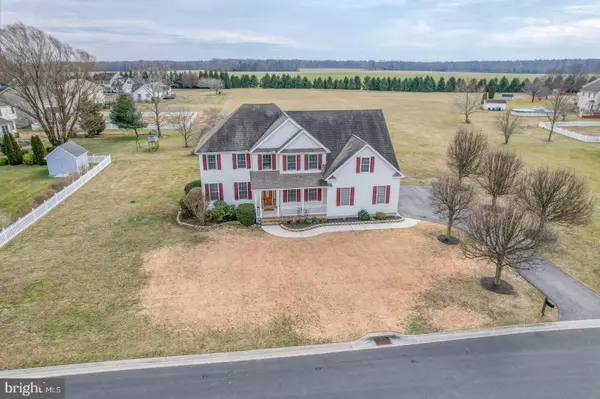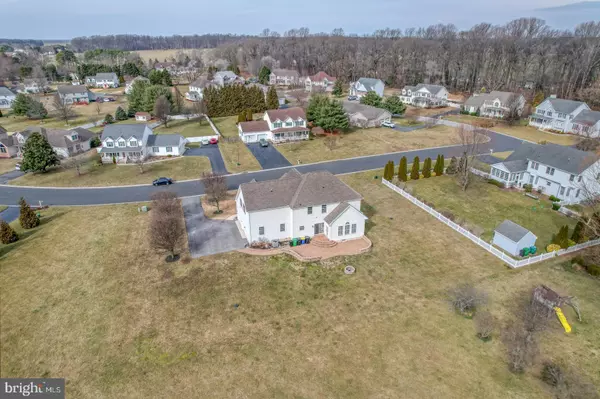$495,000
$495,000
For more information regarding the value of a property, please contact us for a free consultation.
324 HUNTERS RIDGE WAY Magnolia, DE 19962
4 Beds
3 Baths
3,331 SqFt
Key Details
Sold Price $495,000
Property Type Single Family Home
Sub Type Detached
Listing Status Sold
Purchase Type For Sale
Square Footage 3,331 sqft
Price per Sqft $148
Subdivision Hunters Ridge
MLS Listing ID DEKT2017168
Sold Date 03/15/23
Style Contemporary
Bedrooms 4
Full Baths 2
Half Baths 1
HOA Fees $19/ann
HOA Y/N Y
Abv Grd Liv Area 3,331
Originating Board BRIGHT
Year Built 2001
Annual Tax Amount $1,852
Tax Year 2022
Lot Size 0.535 Acres
Acres 0.54
Lot Dimensions 165.10 x 137.97
Property Description
Checking all the boxes on your wish list, this home includes all of the space and amenities you have been looking for! Sitting on a large half acre lot in the Caesar Rodney School District, this 4 bedroom home includes a 1st floor office , which could be utilized as a private guest bedroom or hobby room. A formal living room and an open family room with a fireplace and plantation shutters allow for even more options for you to utilize this space as you desire! There is also a large formal dining room and a breakfast nook off the kitchen with new granite countertops, a breakfast bar, recessed lighting and plenty of cabinetry! Upstairs you will find an owner's suite with vaulted ceilings, a 13x11 sitting room, walk in closet and a tiled bathroom with a stall shower, a corner jacuzzi tub, dual vanities and a linen closet. The remaining 3 bedrooms are plenty spacious and share the 2nd full bathroom. The upstairs 10x6 laundry room includes a broom closet and laundry sink. All of this complimented with a full basement upgraded with 3 sump pumps for peace of mind and a bilco door for exterior access. Enjoy this spring and summer outback entertaining on the paver patio or around the paver fire pit. This quiet community is an easy commute in any direction and minutes from shopping and DAFB. Schedule your tour or take a virtual walk through!
Location
State DE
County Kent
Area Caesar Rodney (30803)
Zoning AC
Rooms
Other Rooms Living Room, Dining Room, Primary Bedroom, Sitting Room, Bedroom 2, Bedroom 3, Kitchen, Family Room, Bedroom 1, Office
Basement Full, Unfinished, Interior Access, Poured Concrete, Outside Entrance, Sump Pump
Interior
Interior Features Primary Bath(s), Ceiling Fan(s), WhirlPool/HotTub, Dining Area, Attic, Breakfast Area, Carpet, Family Room Off Kitchen, Formal/Separate Dining Room, Intercom, Recessed Lighting, Stall Shower, Walk-in Closet(s), Window Treatments, Wood Floors
Hot Water Electric
Heating Forced Air, Zoned
Cooling Central A/C
Flooring Wood, Tile/Brick, Carpet
Fireplaces Number 1
Fireplaces Type Marble, Gas/Propane
Equipment Built-In Range, Oven - Self Cleaning, Dishwasher, Refrigerator, Dryer, Washer
Fireplace Y
Appliance Built-In Range, Oven - Self Cleaning, Dishwasher, Refrigerator, Dryer, Washer
Heat Source Propane - Leased
Laundry Upper Floor
Exterior
Exterior Feature Patio(s)
Garage Inside Access, Garage Door Opener
Garage Spaces 6.0
Utilities Available Cable TV, Propane
Waterfront N
Water Access N
Roof Type Pitched,Shingle
Accessibility None
Porch Patio(s)
Parking Type Driveway, Attached Garage
Attached Garage 2
Total Parking Spaces 6
Garage Y
Building
Lot Description Level, Open, Front Yard, Rear Yard, SideYard(s)
Story 2
Foundation Concrete Perimeter
Sewer On Site Septic
Water Well
Architectural Style Contemporary
Level or Stories 2
Additional Building Above Grade, Below Grade
Structure Type 9'+ Ceilings
New Construction N
Schools
School District Caesar Rodney
Others
HOA Fee Include Common Area Maintenance
Senior Community No
Tax ID SM-00-11204-03-4000-000
Ownership Fee Simple
SqFt Source Assessor
Acceptable Financing Cash, Conventional, FHA, VA
Listing Terms Cash, Conventional, FHA, VA
Financing Cash,Conventional,FHA,VA
Special Listing Condition Standard
Read Less
Want to know what your home might be worth? Contact us for a FREE valuation!

Our team is ready to help you sell your home for the highest possible price ASAP

Bought with Jessica Land • Century 21 Gold Key-Dover

"My job is to find and attract mastery-based agents to the office, protect the culture, and make sure everyone is happy! "





