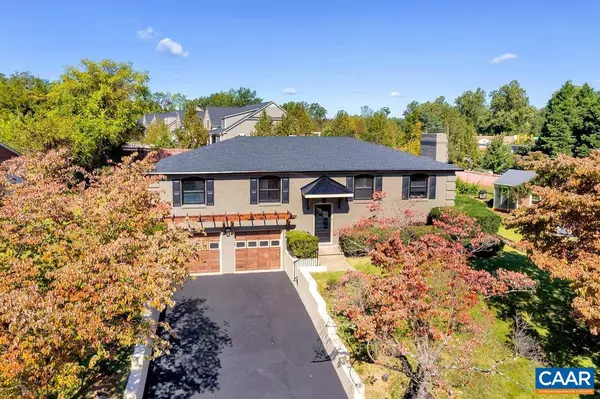$570,000
$599,000
4.8%For more information regarding the value of a property, please contact us for a free consultation.
103 WESTMINSTER RD Charlottesville, VA 22901
4 Beds
3 Baths
2,490 SqFt
Key Details
Sold Price $570,000
Property Type Single Family Home
Sub Type Detached
Listing Status Sold
Purchase Type For Sale
Square Footage 2,490 sqft
Price per Sqft $228
Subdivision Canterbury Hills
MLS Listing ID 635212
Sold Date 02/28/23
Style Split Foyer,Split Level
Bedrooms 4
Full Baths 2
Half Baths 1
HOA Y/N N
Abv Grd Liv Area 1,590
Originating Board CAAR
Year Built 1968
Annual Tax Amount $3,318
Tax Year 2022
Lot Size 0.340 Acres
Acres 0.34
Property Description
Open House 1/22 1-4 pm. Beautifully renovated Canterbury Hills charmer is wonderfully convenient to UVA, downtown or shopping & features gorgeous commons areas, high end finishes & great outdoor spaces. Step into the open concept living, kitchen & dining room area with its gleaming hardwood floors & gas fireplace. The kitchen sparkles with granite countertops, an oversized island, tile backsplash & new stainless appliances. French double doors lead onto the patio & overlook an enormous partially fenced back yard, perfect for gardening, play or entertaining. Down the hall one finds a full bath with tile plus four bedrooms including the primary suite w/ shiplap detail & walk in shower. Downstairs is a generous recreational space with wood burning fireplace, half bath & dedicated laundry room as well as a 2 car garage.,Painted Cabinets,Wood Cabinets,Fireplace in Family Room,Fireplace in Living Room
Location
State VA
County Albemarle
Zoning R-2
Rooms
Other Rooms Living Room, Dining Room, Primary Bedroom, Kitchen, Family Room, Foyer, Laundry, Primary Bathroom, Full Bath, Half Bath, Additional Bedroom
Basement Fully Finished, Full, Windows
Main Level Bedrooms 4
Interior
Interior Features Breakfast Area, Kitchen - Eat-In, Kitchen - Island, Recessed Lighting, Entry Level Bedroom
Heating Central, Heat Pump(s)
Cooling Central A/C, Heat Pump(s)
Flooring Ceramic Tile, Hardwood, Laminated
Fireplaces Number 2
Equipment Washer/Dryer Hookups Only, Dishwasher, Disposal, Oven/Range - Electric, Microwave, Refrigerator
Fireplace Y
Window Features Storm
Appliance Washer/Dryer Hookups Only, Dishwasher, Disposal, Oven/Range - Electric, Microwave, Refrigerator
Exterior
Garage Other, Garage - Front Entry
Fence Partially
View Other, Garden/Lawn
Roof Type Architectural Shingle
Accessibility None
Road Frontage Public
Parking Type Attached Garage
Garage Y
Building
Lot Description Open
Foundation Block, Slab
Sewer Public Sewer
Water Public
Architectural Style Split Foyer, Split Level
Additional Building Above Grade, Below Grade
New Construction N
Schools
Elementary Schools Greer
High Schools Albemarle
School District Albemarle County Public Schools
Others
Senior Community No
Ownership Other
Special Listing Condition Standard
Read Less
Want to know what your home might be worth? Contact us for a FREE valuation!

Our team is ready to help you sell your home for the highest possible price ASAP

Bought with SHARON MERRICK • HOWARD HANNA ROY WHEELER REALTY - CHARLOTTESVILLE

"My job is to find and attract mastery-based agents to the office, protect the culture, and make sure everyone is happy! "




