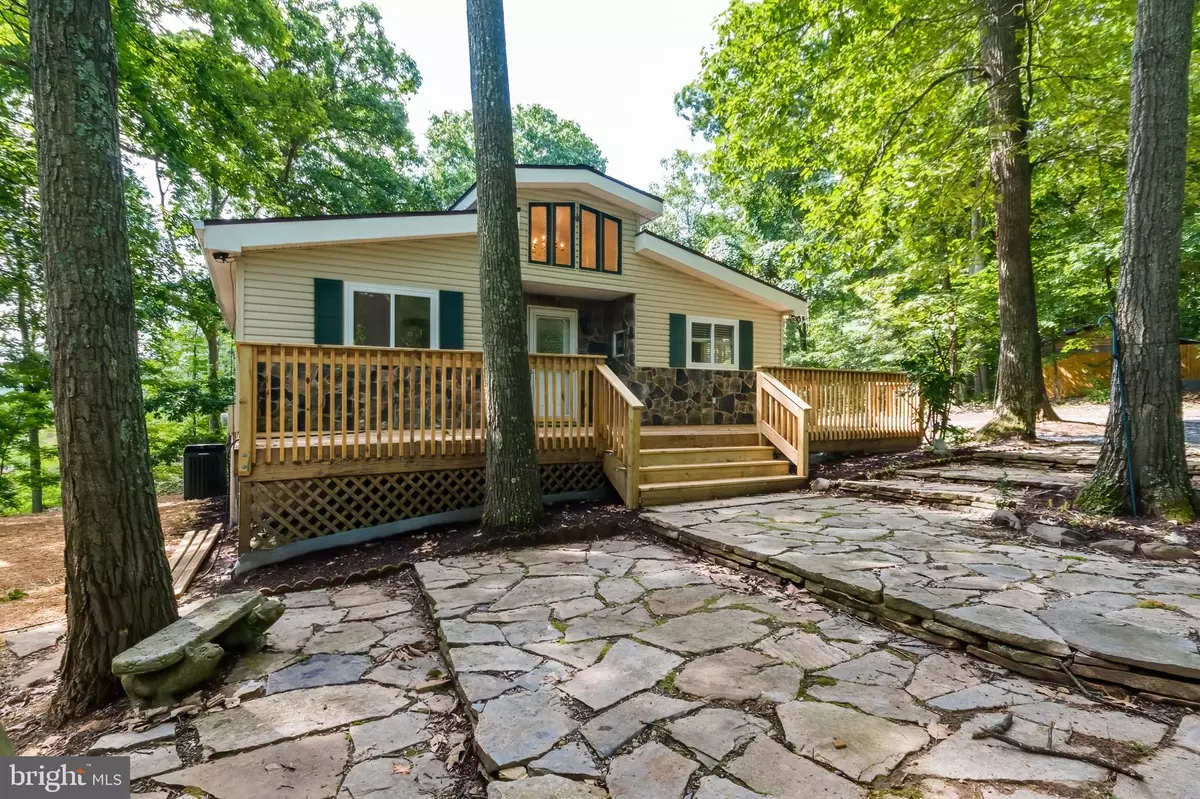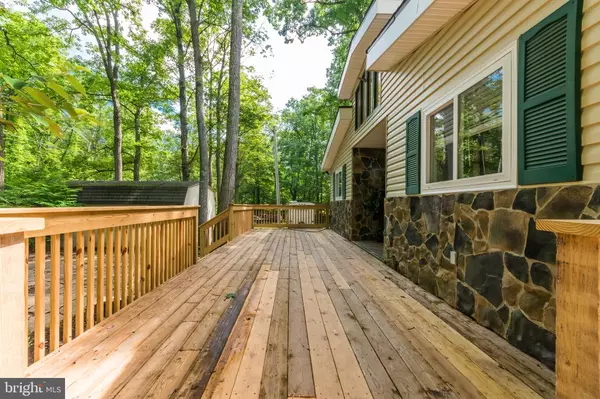$365,000
$375,000
2.7%For more information regarding the value of a property, please contact us for a free consultation.
176 REDBUD LN Hedgesville, WV 25427
3 Beds
3 Baths
3,400 SqFt
Key Details
Sold Price $365,000
Property Type Single Family Home
Sub Type Detached
Listing Status Sold
Purchase Type For Sale
Square Footage 3,400 sqft
Price per Sqft $107
Subdivision Sleepy Hollow
MLS Listing ID WVMO2001990
Sold Date 01/25/23
Style Contemporary,Ranch/Rambler,Cottage
Bedrooms 3
Full Baths 3
HOA Fees $25/ann
HOA Y/N Y
Abv Grd Liv Area 1,856
Originating Board BRIGHT
Year Built 1990
Annual Tax Amount $1,302
Tax Year 2021
Lot Size 1.000 Acres
Acres 1.0
Property Description
Don't miss out on this Beautiful contemporary, three bedrooms and 2.5 baths in this uniquely designed home vinyl and stone front home. A large vaulted ceiling entry foyer leads to two bedrooms on the left with vaulted ceilings, or go right thru the French doors into a beautiful open living room. The vaulted/cathedral ceilings throughout the main level give you a feeling of spaciousness. The windows are double-hung/tilt with screens, bringing so much natural light into the home. The fully-equipped kitchen has granite countertops, 42" custom cabinets with pull-outs, ample counter space, a built-in pantry around the refrigerator, a skylight, a separate cabinet waiting to be the coffee bar, an overhead skylight, stainless steel appliances, and tile floor. The Dining Room has tile flooring, a sliding patio door to the side deck. The owner's suite offers plenty of space for bedroom furniture and sitting area, a skylight with sliding blind, two fans that separate switches and remote control, a large walk-in closet, and a private bath complete with jetted soaking tub/shower combo. When the contractor redid this home, one wall was reinforced for TV mounds. The Den or Family Room off the Dining Room continues with the tile floor & the laundry closet. Steps to the lower level from this room provide even more living space. There are so many rooms that it will be hard to decide which one will be a playroom or a workout room; French doors will take you into the carpeted Rec Room with a gas fireplace. As you continue thru the lower level, you will see a half bath, two rooms to more rooms finished and ready, and a screened in porch that leads to a walk-out backyard. Over the last two years, many things have been done to the home. The roof in 2021 had architectural shingles, new gutters, and leaf guards put in place. This year the house has been freshly painted thru-out, with new carpet, a new deck on the side, and the front deck totally refreshed. The seller replaced 98% of the lights with LED lighting. A Trane heat pump was installed in the last 5 years. The prior owner loved the outdoors! The front yard has a stone patio and walkway, a private little area to sit and enjoy the outdoors. A detached 14x24 garage with a side door and a small shed in the backyard. This one-acre lot has trees on three sides and is waiting for a new owner. The home is located in Sleepy Hollow and borders on 23,000 acres of Sleepy Creek Wildlife Management Area with hiking trails, scenic overlooks, streams, and waterfalls. The main lake in Sleep Hollow is for the residents and their guests to fish, kayak, or canoe.
Location
State WV
County Morgan
Zoning 101
Rooms
Other Rooms Living Room, Dining Room, Primary Bedroom, Bedroom 2, Kitchen, Game Room, Den, Foyer, Recreation Room, Storage Room, Bathroom 2, Bathroom 3, Hobby Room, Primary Bathroom
Basement Connecting Stairway, Fully Finished, Heated, Full, Rear Entrance, Shelving, Walkout Level, Windows
Main Level Bedrooms 3
Interior
Interior Features Bar, Built-Ins, Carpet, Ceiling Fan(s), Entry Level Bedroom, Floor Plan - Open, Kitchen - Efficiency, Pantry, Primary Bath(s), Recessed Lighting, Skylight(s), Stall Shower, Studio, Upgraded Countertops, Walk-in Closet(s), WhirlPool/HotTub, Window Treatments
Hot Water Electric
Heating Heat Pump(s)
Cooling Central A/C, Ceiling Fan(s), Heat Pump(s)
Flooring Carpet, Hardwood, Laminate Plank, Tile/Brick
Fireplaces Number 1
Fireplaces Type Fireplace - Glass Doors, Gas/Propane, Mantel(s)
Equipment Built-In Microwave, Dishwasher, Disposal, Exhaust Fan, Icemaker, Refrigerator, Stainless Steel Appliances, Stove, Washer/Dryer Hookups Only, Water Heater
Fireplace Y
Window Features Double Hung,Low-E,Screens,Skylights,Vinyl Clad
Appliance Built-In Microwave, Dishwasher, Disposal, Exhaust Fan, Icemaker, Refrigerator, Stainless Steel Appliances, Stove, Washer/Dryer Hookups Only, Water Heater
Heat Source Electric
Laundry Main Floor, Hookup
Exterior
Exterior Feature Deck(s), Patio(s)
Garage Garage - Front Entry, Garage - Side Entry
Garage Spaces 5.0
Utilities Available Above Ground
Waterfront N
Water Access N
Roof Type Architectural Shingle
Accessibility None
Porch Deck(s), Patio(s)
Parking Type Driveway, Off Street, Detached Garage
Total Parking Spaces 5
Garage Y
Building
Lot Description Backs to Trees, Rear Yard
Story 2
Foundation Block
Sewer On Site Septic
Water Well
Architectural Style Contemporary, Ranch/Rambler, Cottage
Level or Stories 2
Additional Building Above Grade, Below Grade
Structure Type 9'+ Ceilings,Cathedral Ceilings,Dry Wall,High
New Construction N
Schools
Elementary Schools Pleasant View
Middle Schools Warm Springs
High Schools Berkeley Springs
School District Morgan County Schools
Others
Senior Community No
Tax ID 07 10B010100000000
Ownership Fee Simple
SqFt Source Assessor
Horse Property N
Special Listing Condition Standard
Read Less
Want to know what your home might be worth? Contact us for a FREE valuation!

Our team is ready to help you sell your home for the highest possible price ASAP

Bought with Jalan Marcus Dudley • Exit Success Realty

"My job is to find and attract mastery-based agents to the office, protect the culture, and make sure everyone is happy! "





