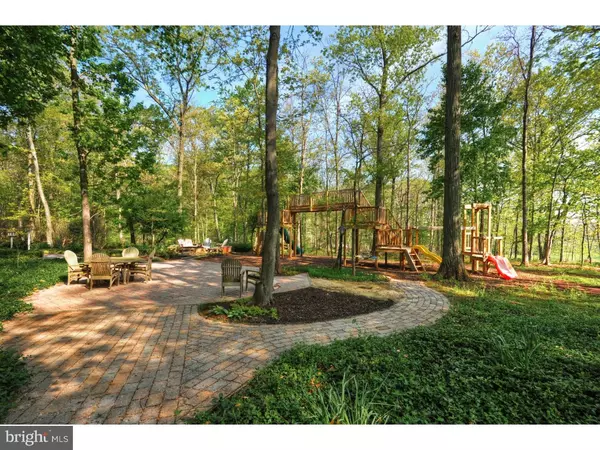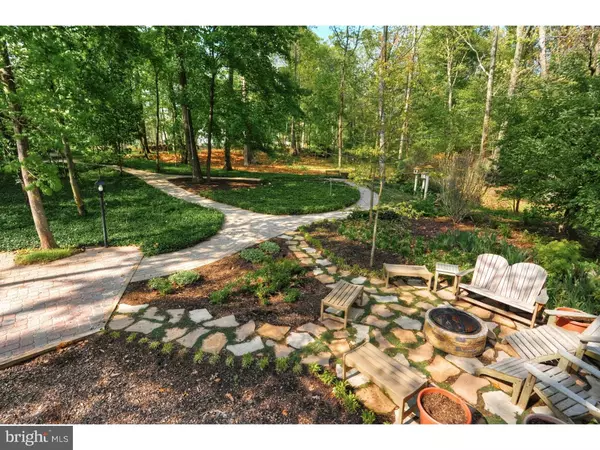$502,500
$510,000
1.5%For more information regarding the value of a property, please contact us for a free consultation.
851 STORE RD Harleysville, PA 19438
4 Beds
3 Baths
3,082 SqFt
Key Details
Sold Price $502,500
Property Type Single Family Home
Sub Type Detached
Listing Status Sold
Purchase Type For Sale
Square Footage 3,082 sqft
Price per Sqft $163
Subdivision None Available
MLS Listing ID 1003475485
Sold Date 07/29/16
Style Colonial
Bedrooms 4
Full Baths 3
HOA Y/N N
Abv Grd Liv Area 3,082
Originating Board TREND
Year Built 1965
Annual Tax Amount $8,114
Tax Year 2016
Lot Size 2.090 Acres
Acres 2.09
Lot Dimensions 196
Property Description
You will absolutely fall in love with this beautiful home! The serene setting is felt in almost every room as large windows help bring the outside in. The full 2 acre lot has beautiful landscaping, walking paths, a fire pit, and a custom made HUGE backyard play-set. The screened in porch with sunken hot tub, master suite with its own glass walled balcony, and 2 stone fireplaces will give the new owners lots of ways to enjoy all four seasons! The center foyer reception area opens up into the living room and formal dining room. The recently renovated kitchen with breakfast nook was incredibly thought out in the number of details. Off the kitchen is a lower level area with mud room, full bath, and separate room that could make a au-pair suite, home office, or even a 5th bedroom. Upstairs are four nice size bedrooms with large closets, and two full baths. The finished basement with built in cabinetry will help with all your organizational needs. All of this located in the award winning Souderton School District and one minute to the beautiful shops and restaurants of Skippack. A home with these amenities and location will not last long!
Location
State PA
County Montgomery
Area Lower Salford Twp (10650)
Zoning R1A
Rooms
Other Rooms Living Room, Dining Room, Primary Bedroom, Bedroom 2, Bedroom 3, Kitchen, Family Room, Bedroom 1, In-Law/auPair/Suite, Laundry, Other, Attic
Basement Full
Interior
Interior Features Primary Bath(s), Kitchen - Island, Ceiling Fan(s), WhirlPool/HotTub, Breakfast Area
Hot Water Oil
Heating Oil, Baseboard
Cooling Central A/C
Flooring Wood, Fully Carpeted, Tile/Brick
Fireplaces Number 2
Fireplaces Type Stone
Equipment Cooktop, Oven - Wall, Oven - Double, Refrigerator, Built-In Microwave
Fireplace Y
Appliance Cooktop, Oven - Wall, Oven - Double, Refrigerator, Built-In Microwave
Heat Source Oil
Laundry Main Floor
Exterior
Exterior Feature Patio(s), Balcony
Garage Garage Door Opener
Garage Spaces 5.0
Utilities Available Cable TV
Waterfront N
Water Access N
Roof Type Pitched
Accessibility None
Porch Patio(s), Balcony
Attached Garage 2
Total Parking Spaces 5
Garage Y
Building
Lot Description Level, Trees/Wooded, Front Yard
Story 2
Sewer On Site Septic
Water Well
Architectural Style Colonial
Level or Stories 2
Additional Building Above Grade
New Construction N
Schools
Elementary Schools Oak Ridge
School District Souderton Area
Others
Senior Community No
Tax ID 50-00-04315-009
Ownership Fee Simple
Security Features Security System
Read Less
Want to know what your home might be worth? Contact us for a FREE valuation!

Our team is ready to help you sell your home for the highest possible price ASAP

Bought with Diane Murray • BHHS Fox & Roach-Collegeville

"My job is to find and attract mastery-based agents to the office, protect the culture, and make sure everyone is happy! "





