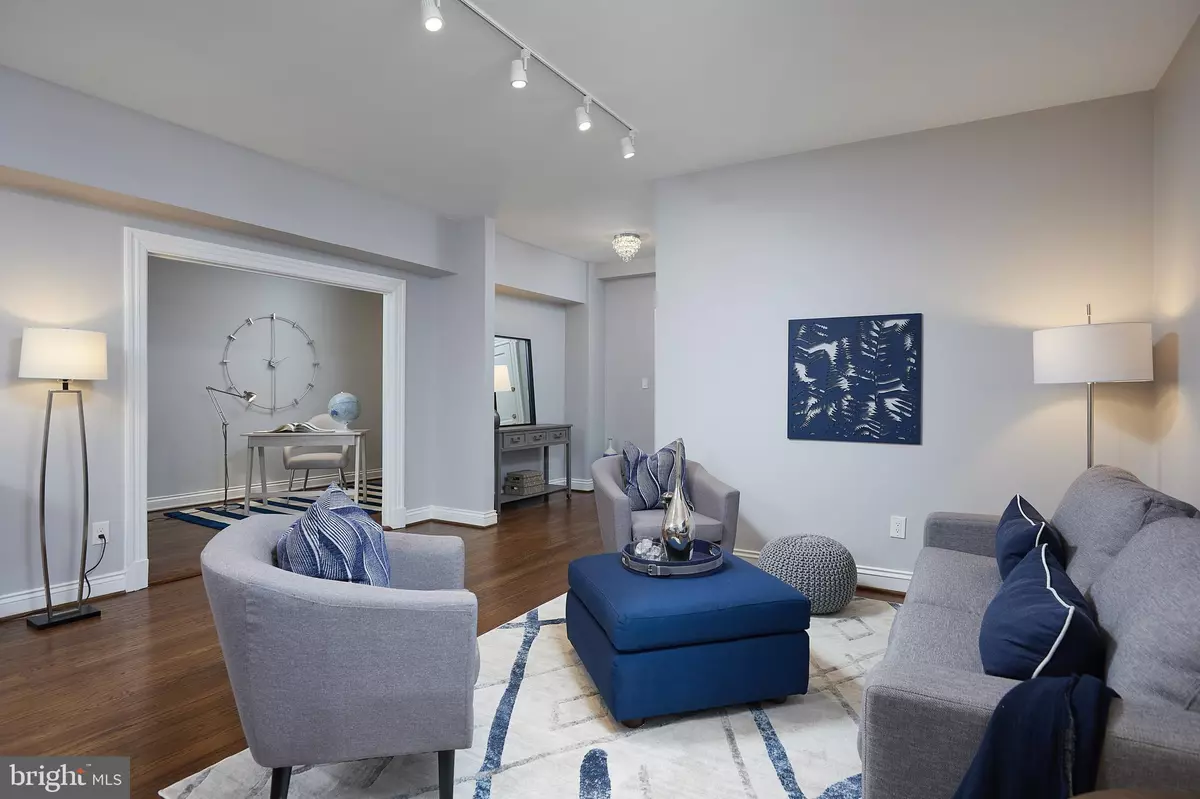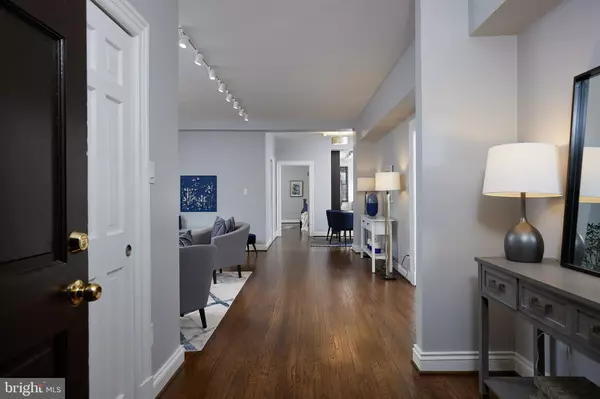$562,500
$565,000
0.4%For more information regarding the value of a property, please contact us for a free consultation.
3100 CONNECTICUT AVE NW #207 Washington, DC 20008
1 Bed
1 Bath
985 SqFt
Key Details
Sold Price $562,500
Property Type Condo
Sub Type Condo/Co-op
Listing Status Sold
Purchase Type For Sale
Square Footage 985 sqft
Price per Sqft $571
Subdivision Cleveland Park
MLS Listing ID DCDC2077290
Sold Date 01/10/23
Style Unit/Flat
Bedrooms 1
Full Baths 1
Condo Fees $653/mo
HOA Y/N N
Abv Grd Liv Area 985
Originating Board BRIGHT
Year Built 1923
Annual Tax Amount $3,774
Tax Year 2022
Property Description
Beautifully renovated, large (985SF) 1 BR, 1BA with den has been reimagined for the modern discerning buyer-without compromising on character. Nothing was overlooked in the designer Carrera marble bathroom and gourmet kitchen with custom cabinetry, quartz countertops, and GE Profile appliances. An expansive living area, gorgeous hardwood floors, and high ceilings create the ultimate backdrop for your discerning routine. A sought after corner apartment where natural light streams in from two angles. The spacious primary suite features two windows and an extra large closet. Large den with a wall of built-ins is the perfect setting for your new home office or second bedroom, based on whichever suits your lifestyle. Perks in this pet friendly community include free laundry on each floor, 17 shared parking spaces, bike storage, community courtyard with grills, and easy access to Rock Creek Park and the Smithsonian Zoo just across the street. Cleveland Park is a great blend and balance of all the best DC has to offer. Retro charm meets contemporary charisma on the streets of this quiet community. Close to downtown DC, but away from the congestion, this community is served by the Cleveland Park and Woodley Park Metro stations and several bus lines. QUALITY. DESIGN. LOCATION.
Location
State DC
County Washington
Zoning RA-4, RA-2
Rooms
Main Level Bedrooms 1
Interior
Interior Features Built-Ins, Combination Dining/Living, Floor Plan - Open, Formal/Separate Dining Room, Kitchen - Galley, Primary Bath(s), Upgraded Countertops, Window Treatments
Hot Water Electric
Heating Wall Unit
Cooling Window Unit(s)
Equipment Microwave, Dishwasher, Disposal, Refrigerator, Stainless Steel Appliances, Stove
Window Features Double Pane
Appliance Microwave, Dishwasher, Disposal, Refrigerator, Stainless Steel Appliances, Stove
Heat Source Electric
Laundry Common
Exterior
Amenities Available Elevator, Laundry Facilities, Picnic Area
Waterfront N
Water Access N
View Courtyard
Accessibility None
Garage N
Building
Story 1
Unit Features Garden 1 - 4 Floors
Sewer Public Sewer
Water Public
Architectural Style Unit/Flat
Level or Stories 1
Additional Building Above Grade, Below Grade
New Construction N
Schools
School District District Of Columbia Public Schools
Others
Pets Allowed Y
HOA Fee Include Common Area Maintenance,Ext Bldg Maint,Gas,Insurance,Laundry,Lawn Care Front,Lawn Care Side,Management,Reserve Funds,Sewer,Snow Removal,Trash,Water
Senior Community No
Tax ID 2106//2224
Ownership Condominium
Special Listing Condition Standard
Pets Description Cats OK, Dogs OK
Read Less
Want to know what your home might be worth? Contact us for a FREE valuation!

Our team is ready to help you sell your home for the highest possible price ASAP

Bought with Blake Davenport • RLAH @properties

"My job is to find and attract mastery-based agents to the office, protect the culture, and make sure everyone is happy! "





