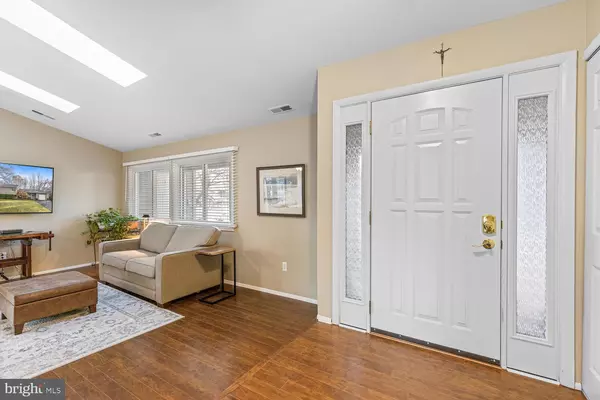$765,000
$765,000
For more information regarding the value of a property, please contact us for a free consultation.
6934 SPELMAN DR Springfield, VA 22153
4 Beds
3 Baths
1,968 SqFt
Key Details
Sold Price $765,000
Property Type Single Family Home
Sub Type Detached
Listing Status Sold
Purchase Type For Sale
Square Footage 1,968 sqft
Price per Sqft $388
Subdivision Lakewood Hills
MLS Listing ID VAFX2105356
Sold Date 01/06/23
Style Split Level
Bedrooms 4
Full Baths 3
HOA Y/N N
Abv Grd Liv Area 1,334
Originating Board BRIGHT
Year Built 1973
Annual Tax Amount $7,191
Tax Year 2022
Lot Size 0.263 Acres
Acres 0.26
Property Description
Beautifully updated Lakewood Hills 4-bedroom, 3-bathroom home is ready for a new owner! The owners have made so many wonderful improvements to this lovely home. Skylights have been added in the front living room. The kitchen has been COMPLETELY REMODELED with new soft-close cabinets, Quartz countertops, lighting, electrical, stainless-steel appliances, vent hood, induction stovetop, convection wall oven and microwave, and waterproof laminate flooring. Updated fan lights in all upstairs bedrooms, the foyer, and dining room, and there is a new chandelier in the hallway. There are many switches and sockets updated throughout, several updated closet doors, newer sliding door in the primary bedroom, and brand-new dining room sliding door. All bathrooms have updated vent fans, and the lower-level bathroom also has a humidity control switch. The primary bathroom has a new vanity, new toilet, and new lighting. Laminate floors flow beautifully throughout the entire home. Moving to the outside, there is a beautifully landscaped yard with a gorgeous paver patio, hardscape, and a water fountain feature for your enjoyment. The sturdy 10 x14 Amish-built shed offers storage for all your outdoor toys and equipment. The garage has a brand-new garage door and an external keypad. There is additional storage available in the attic access above the garage. An upgraded motion and night activated flood light is in the front and there is also a flood light installed in the rear of the house. Other updates include a newer Roof (2019), 6-inch gutters on the front of the house (2019), newer HVAC system with programmable Ecobee thermostat control and room monitors (2018), newer water heater (2021), upgraded attic insulation, upgraded electrical outlets with GFI, newer chimney liner and tuck points (2021), and an expanded double driveway to allow plenty of off-street parking. Conveniently located for easy commuting options including commuter bus stop less than a mile away, HOV commuter lot less than 2 miles away, and the Springfield Metro, VRE, and I95 are all just a short driving distance away. Nearby shopping and restaurant options are plentiful. Residents also enjoy the area’s parks, trails, and bike lanes. There is no HOA, and this home is currently located in the highly desirable Orange Hunt Elementary, Irving Middle & West Springfield High School pyramid. Nothing to do here but move in and ENJOY!
Location
State VA
County Fairfax
Zoning 131
Rooms
Other Rooms Living Room, Dining Room, Primary Bedroom, Bedroom 2, Bedroom 3, Bedroom 4, Kitchen, Foyer, Laundry, Recreation Room, Bathroom 2, Bathroom 3, Primary Bathroom
Basement Daylight, Full, Connecting Stairway, Rear Entrance, Walkout Level, Windows
Interior
Interior Features Attic, Ceiling Fan(s), Combination Dining/Living, Kitchen - Gourmet, Skylight(s), Stall Shower, Tub Shower, Upgraded Countertops, Window Treatments
Hot Water Electric
Heating Forced Air
Cooling Central A/C, Ceiling Fan(s)
Flooring Laminate Plank
Fireplaces Number 1
Fireplaces Type Brick, Mantel(s), Wood
Equipment Built-In Microwave, Cooktop, Dishwasher, Disposal, Dryer, Exhaust Fan, Icemaker, Oven - Single, Oven - Wall, Refrigerator, Stainless Steel Appliances, Washer, Water Heater
Fireplace Y
Appliance Built-In Microwave, Cooktop, Dishwasher, Disposal, Dryer, Exhaust Fan, Icemaker, Oven - Single, Oven - Wall, Refrigerator, Stainless Steel Appliances, Washer, Water Heater
Heat Source Natural Gas
Laundry Lower Floor, Dryer In Unit, Washer In Unit
Exterior
Exterior Feature Balcony, Patio(s), Porch(es)
Garage Additional Storage Area, Garage - Front Entry
Garage Spaces 5.0
Fence Decorative, Wood, Rear
Waterfront N
Water Access N
Roof Type Asphalt,Shingle
Accessibility None
Porch Balcony, Patio(s), Porch(es)
Attached Garage 1
Total Parking Spaces 5
Garage Y
Building
Lot Description Landscaping
Story 3
Foundation Concrete Perimeter
Sewer Public Sewer
Water Public
Architectural Style Split Level
Level or Stories 3
Additional Building Above Grade, Below Grade
New Construction N
Schools
Elementary Schools Orange Hunt
Middle Schools Irving
High Schools West Springfield
School District Fairfax County Public Schools
Others
Senior Community No
Tax ID 0884 04 0030
Ownership Fee Simple
SqFt Source Assessor
Acceptable Financing Cash, Conventional, FHA, VA
Listing Terms Cash, Conventional, FHA, VA
Financing Cash,Conventional,FHA,VA
Special Listing Condition Standard
Read Less
Want to know what your home might be worth? Contact us for a FREE valuation!

Our team is ready to help you sell your home for the highest possible price ASAP

Bought with David L Smith • Coldwell Banker Realty

"My job is to find and attract mastery-based agents to the office, protect the culture, and make sure everyone is happy! "





