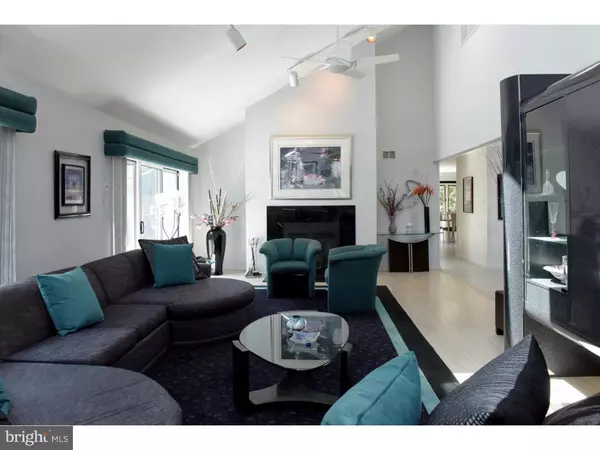$723,500
$729,900
0.9%For more information regarding the value of a property, please contact us for a free consultation.
28 INDIAN RUN RD Princeton Junction, NJ 08550
5 Beds
4 Baths
4,396 SqFt
Key Details
Sold Price $723,500
Property Type Single Family Home
Sub Type Detached
Listing Status Sold
Purchase Type For Sale
Square Footage 4,396 sqft
Price per Sqft $164
Subdivision Sunrise
MLS Listing ID 1003334237
Sold Date 01/31/17
Style Contemporary
Bedrooms 5
Full Baths 4
HOA Y/N N
Abv Grd Liv Area 3,396
Originating Board TREND
Year Built 1986
Annual Tax Amount $17,433
Tax Year 2016
Lot Size 0.560 Acres
Acres 0.56
Lot Dimensions IRREGULAR
Property Description
Gorgeous expanded "Bermuda" contemporary in the "Sunrise" community with easy access to the train, municipal complex and shopping. Private neighborhood with a lovely tree-lined back yard and an enormous deck for enjoying the outdoors. Over $45,000 recently spent on additional improvements to this large and gracious home. New porcelain tile flooring in the kitchen, breakfast, hall and two of the four bathrooms. Master bath has double sinks, a shower stall and jetted tub. The black and white Kitchen is creatively custom designed for maximum work space, convenience and beauty. New Whirlpool self-cleaning wall oven & 5 burner gas cooktop, plus an ice maker for the SubZero fridge. Included is a Reverse osmosis water treatment system for refrigerator ice and water & Instant Hot on the kitchen sink. In addition there is a trash compactor. Easy storage in the pull-out organizer drawers in the kitchen. There's a Central Vacuum system throughout the house, including basement and garage. A Gas fireplace is in the great room. Enhancements to the baths include new shower doors & new toilets in 2 baths, along with new flooring. Three bedrooms and four baths have been repainted, in addition to other rooms throughout the house. The first floor study and 3rd bedroom have new carpeting. The finished basement includes a great room, another large room and full bath, which can be a quiet additional home office. All basement finished rooms have new carpeting, were painted, and new lighting installed throughout; unfinished walls have been waterproofed. Driveway was resurfaced and a new drain installed; shrubs and mulch enhance the beds, and the 1205 square foot deck is upgraded and stained for a fresh and inviting look. The house trim was painted & aluminum windows with wood trim on the inside are in great working condition. Over $45,000 was recently spent to make this a move-in ready property. Original owners are using the FR as a large dining room, and the LR/DR combination is a spacious great room. Bedrooms 2 & 4 have oak hardwood flooring. Any style furniture is showed off to the fullest in this open floor plan with vaulted ceilings, skylights and recessed lights. (Kitchen to breakfast area expanded 8x16, plus 4th bedroom by 2 feet wider, and hall bath 2 feet wider.) Floor plan does not reflect the added expansions, which includes a 4 foot wider garage. You would be proud to call this "Home".
Location
State NJ
County Mercer
Area West Windsor Twp (21113)
Zoning R20
Direction Southwest
Rooms
Other Rooms Living Room, Dining Room, Primary Bedroom, Bedroom 2, Bedroom 3, Kitchen, Family Room, Bedroom 1, Laundry, Other, Attic
Basement Full
Interior
Interior Features Primary Bath(s), Kitchen - Island, Skylight(s), Ceiling Fan(s), Central Vacuum, Water Treat System, Stall Shower, Dining Area
Hot Water Natural Gas
Heating Gas, Forced Air
Cooling Central A/C
Flooring Wood, Fully Carpeted, Tile/Brick
Fireplaces Number 1
Fireplaces Type Marble
Equipment Cooktop, Oven - Wall, Oven - Self Cleaning, Dishwasher, Refrigerator, Disposal, Built-In Microwave
Fireplace Y
Appliance Cooktop, Oven - Wall, Oven - Self Cleaning, Dishwasher, Refrigerator, Disposal, Built-In Microwave
Heat Source Natural Gas
Laundry Main Floor
Exterior
Exterior Feature Deck(s)
Garage Spaces 5.0
Utilities Available Cable TV
Waterfront N
Water Access N
Roof Type Shingle
Accessibility None
Porch Deck(s)
Parking Type On Street, Attached Garage
Attached Garage 2
Total Parking Spaces 5
Garage Y
Building
Lot Description Rear Yard
Story 2
Foundation Brick/Mortar
Sewer Public Sewer
Water Public
Architectural Style Contemporary
Level or Stories 2
Additional Building Above Grade, Below Grade
Structure Type Cathedral Ceilings
New Construction N
Schools
Elementary Schools Maurice Hawk
High Schools High School South
School District West Windsor-Plainsboro Regional
Others
Senior Community No
Tax ID 13-00016-00203
Ownership Fee Simple
Security Features Security System
Read Less
Want to know what your home might be worth? Contact us for a FREE valuation!

Our team is ready to help you sell your home for the highest possible price ASAP

Bought with Heidi A. Hartmann • Coldwell Banker Residential Brokerage - Princeton

"My job is to find and attract mastery-based agents to the office, protect the culture, and make sure everyone is happy! "





