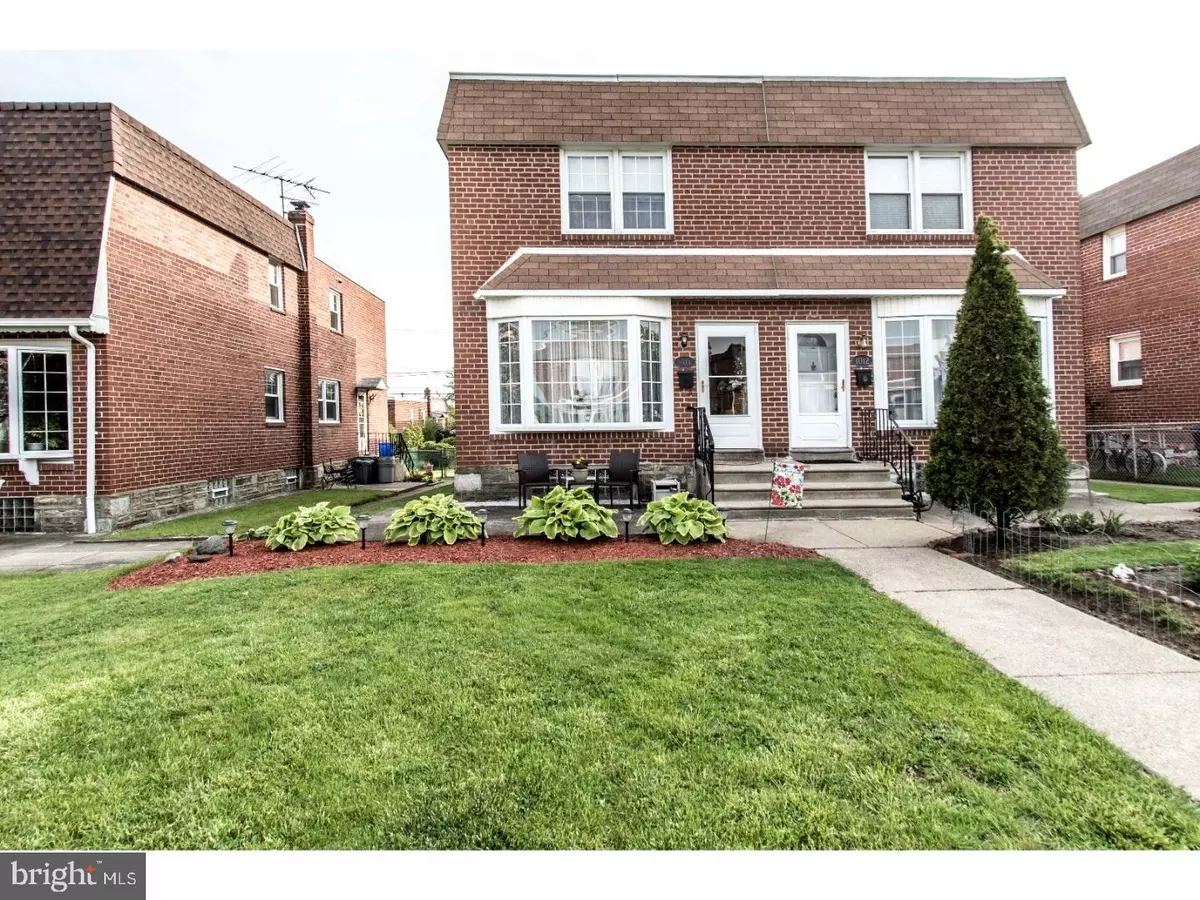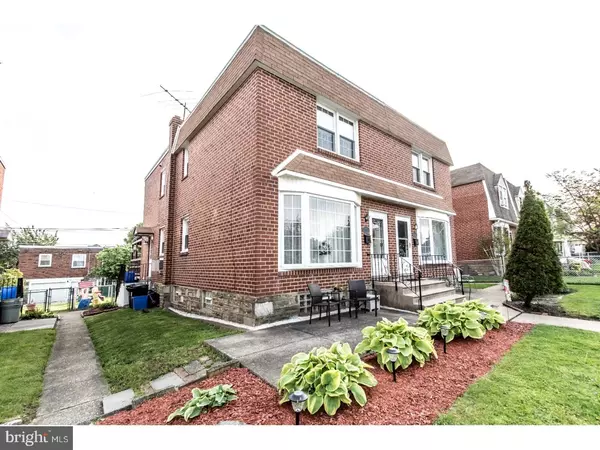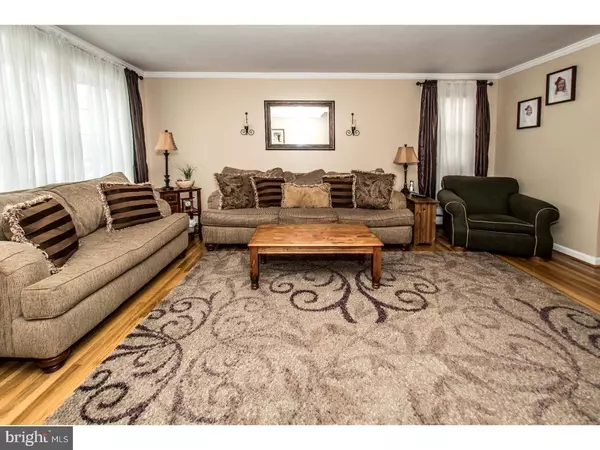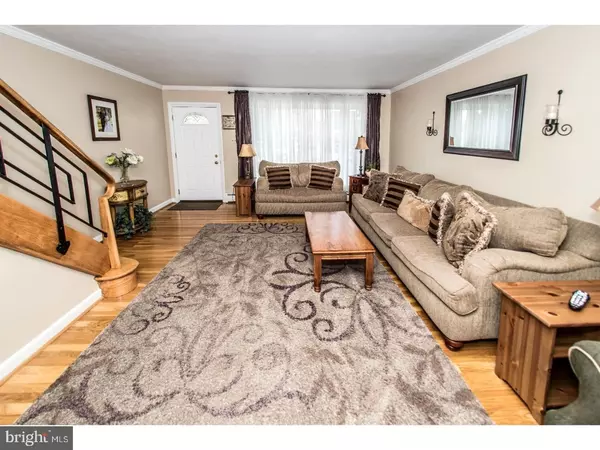$244,100
$239,900
1.8%For more information regarding the value of a property, please contact us for a free consultation.
1014 LONEY ST Philadelphia, PA 19111
3 Beds
3 Baths
1,386 SqFt
Key Details
Sold Price $244,100
Property Type Single Family Home
Sub Type Twin/Semi-Detached
Listing Status Sold
Purchase Type For Sale
Square Footage 1,386 sqft
Price per Sqft $176
Subdivision Fox Chase
MLS Listing ID 1001249126
Sold Date 06/29/18
Style Straight Thru
Bedrooms 3
Full Baths 2
Half Baths 1
HOA Y/N N
Abv Grd Liv Area 1,386
Originating Board TREND
Year Built 1956
Annual Tax Amount $2,501
Tax Year 2018
Lot Size 2,620 Sqft
Acres 0.06
Lot Dimensions 25X105
Property Description
WOW! Beautiful inside & out, all brick 3 bedroom 2 1/2 bath Fox Chase twin w/ full finished basement & large rear deck! Great curb appeal & landscaping, front lawn & concrete patio. See the beauty of this straight thru home w/ open layout as soon as you enter the brand new screen & front door, large living room & formal dining room both boasting gorgeous gleaming original refinished hardwood flooring along w/ crown molding. Upgraded newer windows thruout! The newer, open eat-in kitchen is stunning w/ plenty of warm Cherry wood 42' soft close cabinets which are complemented perfectly w/ stainless steel appliances, mosaic tile backsplash & under cabinet lighting, large breakfast bar/island w/ floor cabinets & stool seating, neutral ceramic tile flooring & recessed lighting w/ dimmers. 2 exits in kitchen, one to side door and another to an awesome huge covered rear deck which extends the living space and is great for entertaining. The huge magnificent fully finished basement w/ newer neutral carpeting & recessed lighting w/ dimmers has been extended is large enough for any needs including both a family room and possible in-law suite, great 1/2 bath with neutral floor & wall ceramic tiling, six panel doors, laundry & storage area in rear w/ exit to backyard. Elegant wood & wrought iron railing leads to 2nd floor large hall area w/ linen closet. Master bedroom suite is large w/ 2 closets & ceramic tiled bathroom w/ stand-up shower. Full bath in hallway w/ tub & ceramic tiled floors/walls and skylight. Remaining 2 bedrooms are both large and feature crown molding. Remaining 2 bedroom are both large and feature ceiling fans, closets and crown molding. Rear yard is fenced and has nice sized grass area w/ landscaping & concrete driveway. This home has been well cared for & maintained and it shows great. Great location in low inventory Fox Chase, close to train station to downtown, public transportation, schools, rec center & Pennypack park. Must see!
Location
State PA
County Philadelphia
Area 19111 (19111)
Zoning RSA3
Rooms
Other Rooms Living Room, Dining Room, Primary Bedroom, Bedroom 2, Kitchen, Bedroom 1
Basement Full, Fully Finished
Interior
Interior Features Kitchen - Eat-In
Hot Water Natural Gas
Heating Gas
Cooling Wall Unit
Flooring Wood, Fully Carpeted, Tile/Brick
Fireplace N
Heat Source Natural Gas
Laundry Basement
Exterior
Garage Spaces 1.0
Waterfront N
Water Access N
Roof Type Flat
Accessibility None
Total Parking Spaces 1
Garage N
Building
Story 2
Sewer Public Sewer
Water Public
Architectural Style Straight Thru
Level or Stories 2
Additional Building Above Grade
New Construction N
Schools
School District The School District Of Philadelphia
Others
Senior Community No
Tax ID 631276900
Ownership Fee Simple
Read Less
Want to know what your home might be worth? Contact us for a FREE valuation!

Our team is ready to help you sell your home for the highest possible price ASAP

Bought with Maggie A Bermudez • RE/MAX Action Realty-Horsham

"My job is to find and attract mastery-based agents to the office, protect the culture, and make sure everyone is happy! "





