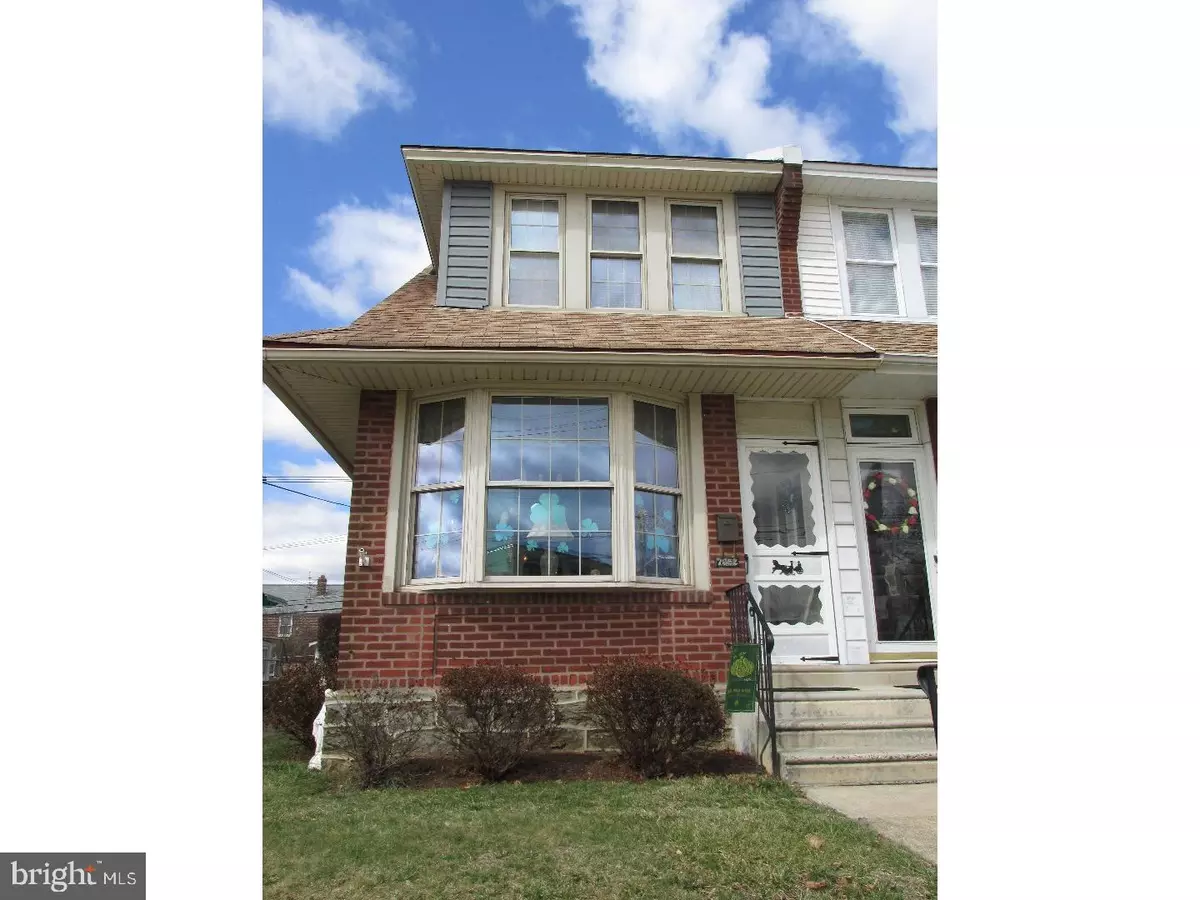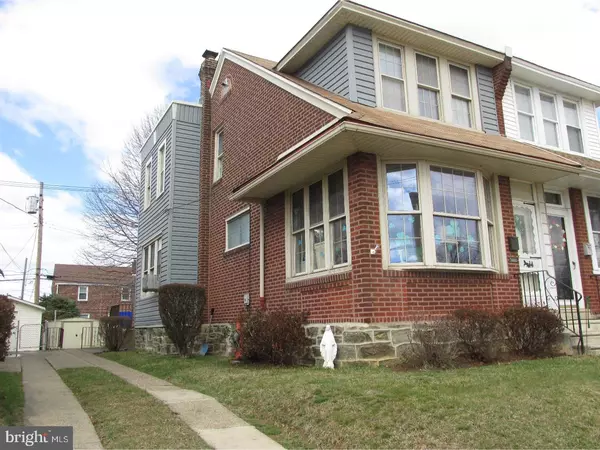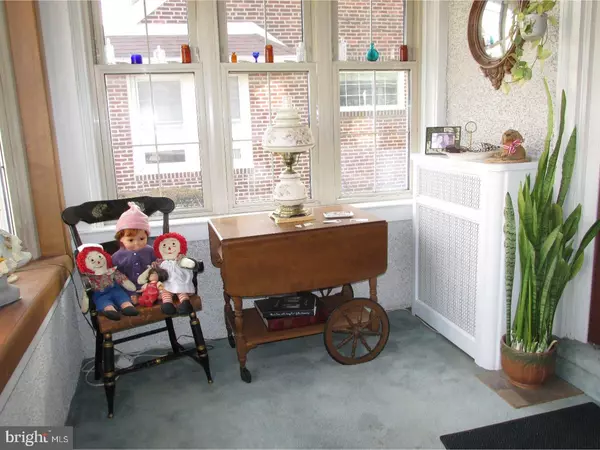$200,000
$194,900
2.6%For more information regarding the value of a property, please contact us for a free consultation.
7952 RIDGEWAY ST Philadelphia, PA 19111
3 Beds
1 Bath
1,350 SqFt
Key Details
Sold Price $200,000
Property Type Single Family Home
Sub Type Twin/Semi-Detached
Listing Status Sold
Purchase Type For Sale
Square Footage 1,350 sqft
Price per Sqft $148
Subdivision Fox Chase
MLS Listing ID 1000239618
Sold Date 06/22/18
Style Traditional
Bedrooms 3
Full Baths 1
HOA Y/N N
Abv Grd Liv Area 1,350
Originating Board TREND
Year Built 1928
Annual Tax Amount $1,863
Tax Year 2017
Lot Size 2,491 Sqft
Acres 0.06
Lot Dimensions 24.91 X 100
Property Description
Clean. Bright. Home. This well maintained brick twin in Fox Chase is waiting for you. The first floor features a welcoming sunroom with coat closet and large bay window and bi-fold French doors, large living room with crown molding, dining room with closet and lighted ceiling fan. The eat in kitchen features crown molding, wood cabinets, C/T backsplash, ceiling fan, newer laminate flooring and exit to the fenced back yard and patio, perfect for entertaining. The second floor features a large main bedroom with a deep closet, ceiling fan and newer carpeting, as well as 2 more good sized bedrooms with ceiling fans and ample closet space and C/T hall bath. In the basement you'll find new basement steps, new 40 gal water heater, 3 new glass block windows, washer and dryer, utility sink, 100 AMP service and rear exit to yard through "Bilco doors". There are newer metal doors (front and back), parquet hardwood floors under carpeting on the 1st floor and wood floors under carpeting on the 2nd floor, as well as fresh designer paint throughout. Includes: Refrigerator, freezer, washer, dryer, window treatments, and 5 window air conditioners, all as is. This maintenance free brick home is conveniently located close to schools, Pennypack Park, walk to shopping, restaurants and coffee shops in Fox Chase, or hop on the Fox Chase Line and be in Center City in 20 minutes! 12 month home warranty included.
Location
State PA
County Philadelphia
Area 19111 (19111)
Zoning H30
Rooms
Other Rooms Living Room, Dining Room, Primary Bedroom, Bedroom 2, Kitchen, Bedroom 1, Other
Basement Full
Interior
Interior Features Ceiling Fan(s), Kitchen - Eat-In
Hot Water Natural Gas
Heating Oil
Cooling None
Flooring Wood, Fully Carpeted, Tile/Brick
Equipment Dishwasher
Fireplace N
Window Features Bay/Bow
Appliance Dishwasher
Heat Source Oil
Laundry Basement
Exterior
Exterior Feature Patio(s)
Fence Other
Utilities Available Cable TV
Waterfront N
Water Access N
Roof Type Flat
Accessibility None
Porch Patio(s)
Garage N
Building
Story 2
Sewer Public Sewer
Water Public
Architectural Style Traditional
Level or Stories 2
Additional Building Above Grade, Shed
New Construction N
Schools
School District The School District Of Philadelphia
Others
Senior Community No
Tax ID 631056700
Ownership Fee Simple
Read Less
Want to know what your home might be worth? Contact us for a FREE valuation!

Our team is ready to help you sell your home for the highest possible price ASAP

Bought with John K Conway • Coldwell Banker Realty

"My job is to find and attract mastery-based agents to the office, protect the culture, and make sure everyone is happy! "





