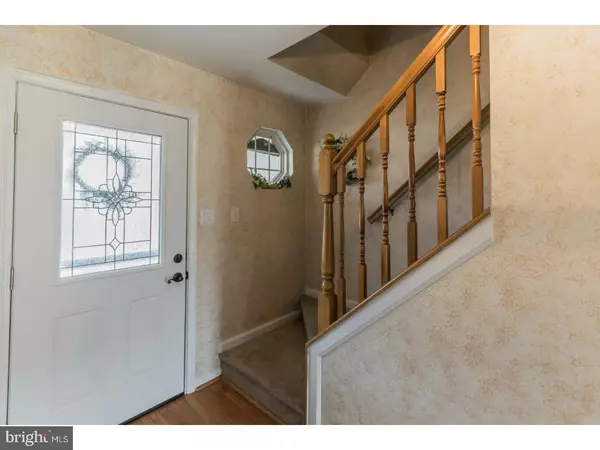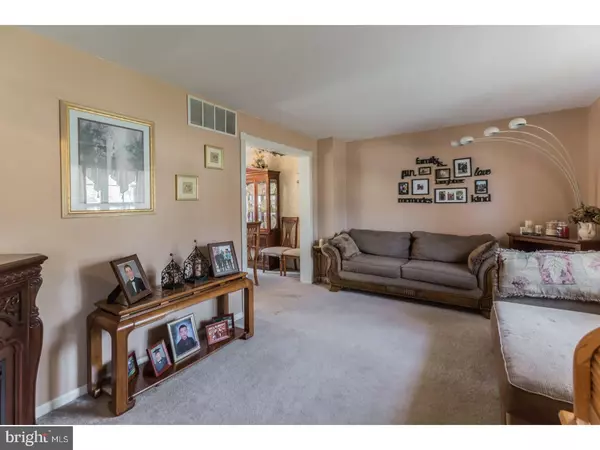$195,000
$185,000
5.4%For more information regarding the value of a property, please contact us for a free consultation.
69 COUNTRY CLUB RD Pine Hill, NJ 08021
3 Beds
2 Baths
1,408 SqFt
Key Details
Sold Price $195,000
Property Type Single Family Home
Sub Type Detached
Listing Status Sold
Purchase Type For Sale
Square Footage 1,408 sqft
Price per Sqft $138
Subdivision Woods Pine Valley
MLS Listing ID 1000394418
Sold Date 06/28/18
Style Colonial
Bedrooms 3
Full Baths 1
Half Baths 1
HOA Y/N N
Abv Grd Liv Area 1,408
Originating Board TREND
Year Built 1994
Annual Tax Amount $7,990
Tax Year 2017
Lot Size 8,947 Sqft
Acres 0.21
Lot Dimensions 75X119
Property Description
This charming Colonial home located in Pine Hill will WOW You! You will be welcomed by a beautiful, professionally landscaped front yard. Once inside, you will take notice of the open air living room which flows into the formal dining room. The kitchen is bright and open with handsome cabinetry, stone back splash, stainless steel range and hardwood floors. Hardwood floors are also through the foyer, half bath and laundry room. You can exit the kitchen through the sliding door and you will find a large well maintained back yard with a large multi level deck with a natural gas grill that is great for entertaining. There is a gazebo and pallet bar included The rear yard includes a shed for storage, and is completely enclosed with fencing. Upstairs you will find three (3) spacious bedrooms with plenty of closet space and a beautiful remodeled Jack and Jill bathroom . This home also features a full finished basement with a bar that is pre-plumbed and includes a refrigerator. There is also plenty of storage. The property has an automatic lawn sprinkler system installed. The HVAC system is 92% efficient and is only 3 years old. Property is adjacent to Pine Valley Golf Course. This is one home you will definitely want to see! Motivated Sellers and Priced to Sell!!!
Location
State NJ
County Camden
Area Pine Hill Boro (20428)
Zoning R1
Rooms
Other Rooms Living Room, Dining Room, Primary Bedroom, Bedroom 2, Kitchen, Family Room, Bedroom 1, Laundry
Basement Full, Fully Finished
Interior
Interior Features Ceiling Fan(s), Sprinkler System, Wet/Dry Bar, Kitchen - Eat-In
Hot Water Natural Gas
Heating Gas
Cooling Central A/C
Flooring Wood, Fully Carpeted
Equipment Dishwasher, Disposal
Fireplace N
Appliance Dishwasher, Disposal
Heat Source Natural Gas
Laundry Main Floor
Exterior
Garage Spaces 3.0
Fence Other
Utilities Available Cable TV
Waterfront N
Water Access N
Roof Type Pitched,Shingle
Accessibility None
Parking Type Other
Total Parking Spaces 3
Garage N
Building
Story 2
Foundation Brick/Mortar
Sewer Public Sewer
Water Public
Architectural Style Colonial
Level or Stories 2
Additional Building Above Grade
New Construction N
Schools
Elementary Schools John Glenn School
Middle Schools Pine Hill
High Schools Overbrook
School District Pine Hill Borough Board Of Education
Others
Senior Community No
Tax ID 28-00112 05-00030
Ownership Fee Simple
Acceptable Financing Conventional, VA, FHA 203(b)
Listing Terms Conventional, VA, FHA 203(b)
Financing Conventional,VA,FHA 203(b)
Read Less
Want to know what your home might be worth? Contact us for a FREE valuation!

Our team is ready to help you sell your home for the highest possible price ASAP

Bought with Yuki Potter • Rivera Realty, LLC

"My job is to find and attract mastery-based agents to the office, protect the culture, and make sure everyone is happy! "





