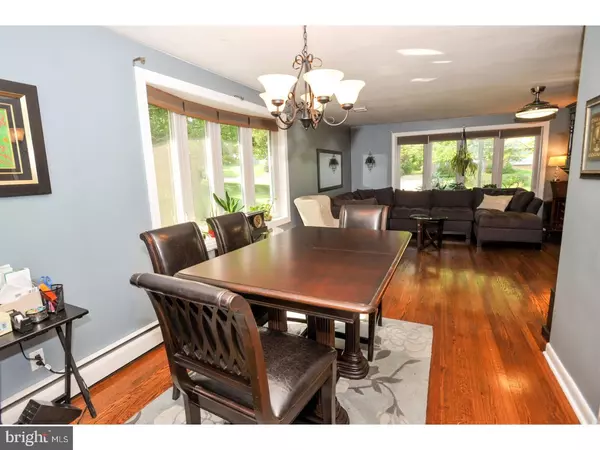$330,000
$329,900
For more information regarding the value of a property, please contact us for a free consultation.
147 HERSHEL ST Feasterville, PA 19053
3 Beds
2 Baths
2,095 SqFt
Key Details
Sold Price $330,000
Property Type Single Family Home
Sub Type Detached
Listing Status Sold
Purchase Type For Sale
Square Footage 2,095 sqft
Price per Sqft $157
Subdivision Feasterville
MLS Listing ID 1002623915
Sold Date 09/15/17
Style Ranch/Rambler
Bedrooms 3
Full Baths 2
HOA Y/N N
Abv Grd Liv Area 2,095
Originating Board TREND
Year Built 1959
Annual Tax Amount $5,020
Tax Year 2017
Lot Size 0.500 Acres
Acres 0.5
Lot Dimensions 180X120
Property Description
Beautiful 3-4 BR sprawling stone front Ranch with covered Front Porch situated on half acre! Enjoy one floor living in this inviting home featuring Living Room with gleaming HW floors, new bow window, ceiling fan, floor to ceiling stone FP w/mantle (and electric). Living Room flows into the Dining Room featuring new bow window, HW floors and charming arched doorway. Redesigned Kitchen offers the seasoned chef plenty of options with stainless appliances, 2 pantries, ceramic tile floor & backsplash, ceiling fan, window over sink and breakfast bar with seating & pendant lights. Beautifully remodeled Bathroom with all plumbing & electric replaced, double sink with custom vanity, window w/ plantation shutters, porcelain tile floor, heated exhaust fan, walk in shower with subway tile as well as full tub/shower with subway tile, linen closet, and pocket door. Plenty of storage with the large hall closet & pull down stairs. Master Bedroom features HW floors, 2 windows, ceiling fan, two closets. Two additional generous sized bedrooms feature HW floors, ceiling fans, closet with organizer and built in shelves. Unbelievable full walk out finished basement with BRAND NEW FULL BATH also has 4th bedroom with sitting area, washer/dryer area with laundry sink, entrance to garage with wrk bench and storage shelves. Large closets including oil tank area and a Fam Room/Entertaining area with Built in Bookcase! Auxiliary heat and window a/c unit included for basement. Outside you will enjoy the 14' x 26' Trex deck with hot tub and lighting (holds 8}& plenty of room for the kiddies or your gardens. Two sheds for additional storage. Other highlights include Cul de Sac location, fence, nicely landscaped, extra large driveway, replaced Heater & HWH, some newer windows, blown-in insulation in attic, new front keyless entry door with glass inlay. Comfort and Charm abound in this lovingly cared for home!
Location
State PA
County Bucks
Area Lower Southampton Twp (10121)
Zoning R2
Rooms
Other Rooms Living Room, Dining Room, Primary Bedroom, Bedroom 2, Kitchen, Family Room, Bedroom 1, Other
Basement Full, Fully Finished
Interior
Interior Features Butlers Pantry, Ceiling Fan(s), Breakfast Area
Hot Water Electric
Heating Oil
Cooling Central A/C
Flooring Wood, Tile/Brick
Fireplaces Number 1
Fireplaces Type Stone
Equipment Dishwasher
Fireplace Y
Window Features Bay/Bow,Replacement
Appliance Dishwasher
Heat Source Oil
Laundry Lower Floor
Exterior
Exterior Feature Deck(s), Porch(es)
Garage Inside Access
Garage Spaces 4.0
Utilities Available Cable TV
Waterfront N
Water Access N
Accessibility None
Porch Deck(s), Porch(es)
Attached Garage 1
Total Parking Spaces 4
Garage Y
Building
Story 1
Sewer Public Sewer
Water Public
Architectural Style Ranch/Rambler
Level or Stories 1
Additional Building Above Grade, Shed
New Construction N
Schools
High Schools Neshaminy
School District Neshaminy
Others
Senior Community No
Tax ID 21-008-022-001
Ownership Fee Simple
Read Less
Want to know what your home might be worth? Contact us for a FREE valuation!

Our team is ready to help you sell your home for the highest possible price ASAP

Bought with Kristoffer D Lehman • Keller Williams Real Estate-Blue Bell

"My job is to find and attract mastery-based agents to the office, protect the culture, and make sure everyone is happy! "





