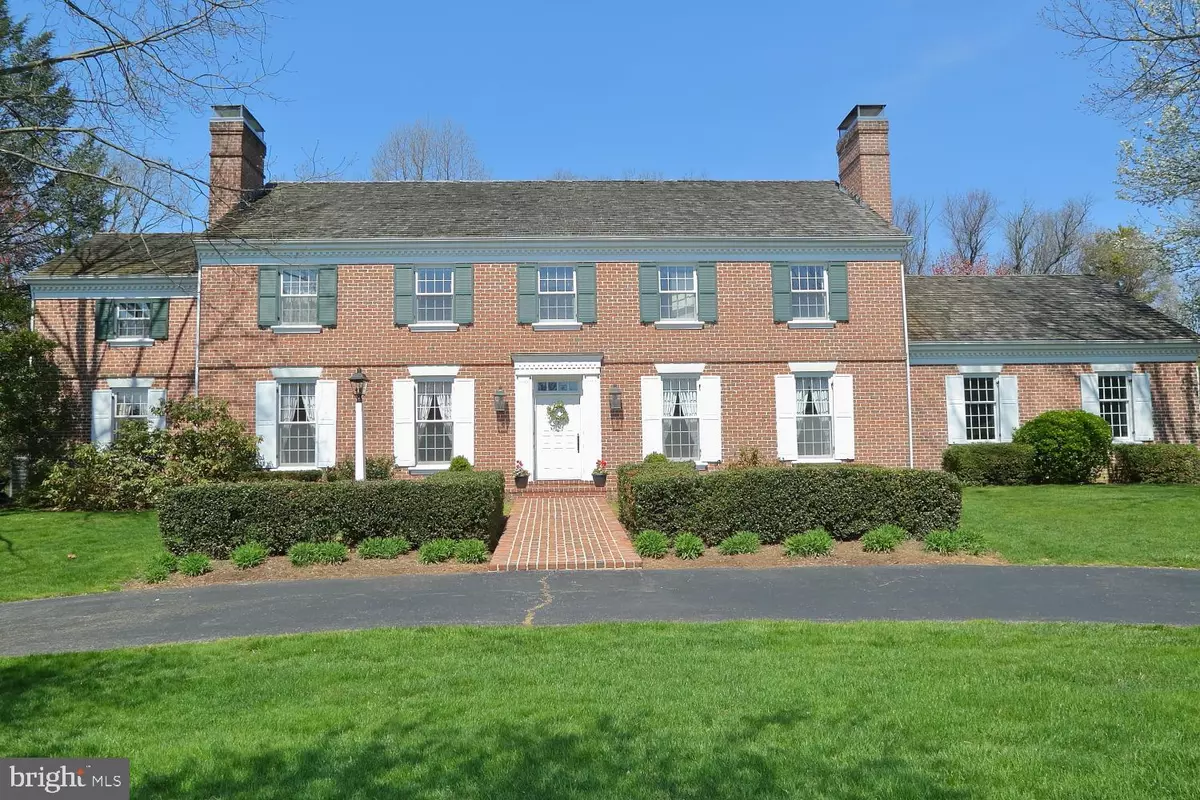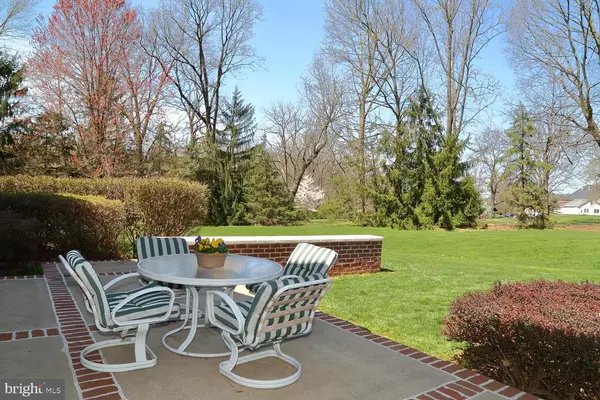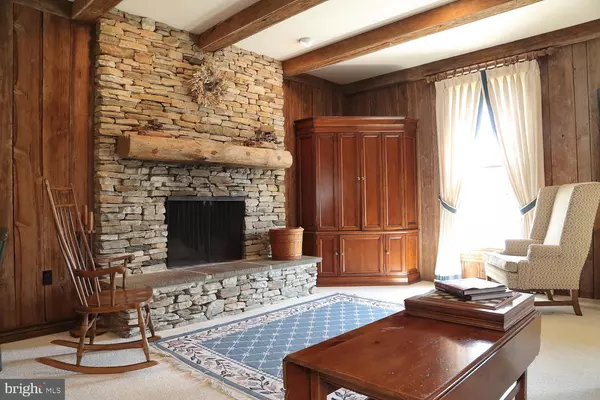$539,900
$539,900
For more information regarding the value of a property, please contact us for a free consultation.
566 NORTHLAWN CT Lancaster, PA 17603
5 Beds
5 Baths
5,004 SqFt
Key Details
Sold Price $539,900
Property Type Single Family Home
Sub Type Detached
Listing Status Sold
Purchase Type For Sale
Square Footage 5,004 sqft
Price per Sqft $107
Subdivision New School Lane Hills
MLS Listing ID 1000440130
Sold Date 06/27/18
Style Colonial
Bedrooms 5
Full Baths 4
Half Baths 1
HOA Y/N N
Abv Grd Liv Area 4,428
Originating Board BRIGHT
Year Built 1982
Tax Year 2018
Lot Size 1.120 Acres
Acres 1.12
Property Description
Classic Estate Style Home! This all brick home is set on a secluded cul-de-sac and was designed to provide a peaceful oasis for it's owners. With over an acre of ground, and mature plantings tastefully selected the feeling of privacy is achieved. Enjoy long views to the rear, lounge in solitude by the custom pool during the lazy days of summer, or dine alfresco on one of two secluded patios. Inside you can bask in the ambiance of understated elegance. Offering a dramatic foyer with full wood curved staircase you can enter formal or informal spaces with ease. Enjoy the family room w/beamed ceilings, stone hearth FP and exquisite antique mushroom board paneling. Entertain more formally in the LR and DR which will host large gatherings with ease. LR features an inviting raised panel FP and DR is flooded with gentle light from the immense picture window. Enjoy cocktails, a book or an evening of games in the den - with it's own FP and full wet bar. The kitchen is central to all things and offers solid wood cabinets, a large pantry, double ovens, prep sink, breakfast counter and space for casual meals with the family. Extensive use is made of pocket doors throughout the house, which allows for openness, but also privacy when desired. Upstairs you can retreat to the secluded master suite which offers a sitting area with a private FP, a dressing area, and plenty of custom storage and closets. There are also 4 additional bedrooms and 2 full "jack and jill" baths to offer the needed space for growing families. Complete with two stairways to the second floor making for easy to access. Additionally there is a full laundry room on the second floor and a undeveloped space that could easily be a 6th BR, play room or media room. Additional perks for this impressive home are a custom sunroom overlooking the pool. This room will cheer away the most ardent winter blues with loads of natural light and views of the tasteful and mature landscape. The in-floor radiant heat is perfect for this room. Just off the sunroom is a full bath for easy access to pool guests. A mud room between sunroom and family room acts as a buffer for guests and their things.The LL of this home offers a full sized rec room with wood stove for cozy evenings and a pool table for hours of fun. Ample storage and work room in the remaining basement area make this a complete dream for the hobbyist. Easy access stairs directly to the garage offer an alternative way to access the space. Mechanically this home is an A+. Newer dual heat pumps for dual zone heating, dual hot water tanks, full brick exterior, wood shake roof, dual 200 amp service, new chimney caps, fresh paint on the exterior, plus a full home inspection was performed and is available for serious buyers. Schedule your private tour!
Location
State PA
County Lancaster
Area East Hempfield Twp (10529)
Zoning RESIDENTIAL
Rooms
Other Rooms Living Room, Dining Room, Primary Bedroom, Bedroom 2, Bedroom 3, Bedroom 4, Bedroom 5, Kitchen, Family Room, Den, Foyer, Sun/Florida Room, Laundry, Mud Room, Bathroom 2, Bathroom 3, Primary Bathroom, Full Bath, Half Bath
Basement Full, Partially Finished
Interior
Heating Heat Pump(s)
Cooling Central A/C
Fireplaces Number 4
Heat Source Electric
Exterior
Garage Additional Storage Area, Garage - Side Entry
Garage Spaces 2.0
Waterfront N
Water Access N
Roof Type Shake
Accessibility None
Parking Type Attached Garage, Driveway, Off Street
Attached Garage 2
Total Parking Spaces 2
Garage Y
Building
Story 3
Sewer Public Sewer
Water Public
Architectural Style Colonial
Level or Stories 2.5
Additional Building Above Grade, Below Grade
New Construction N
Schools
School District Hempfield
Others
Tax ID 290-18607-0-0000
Ownership Fee Simple
SqFt Source Assessor
Special Listing Condition Standard
Read Less
Want to know what your home might be worth? Contact us for a FREE valuation!

Our team is ready to help you sell your home for the highest possible price ASAP

Bought with Gilbert B Lyons Jr • RE/MAX Pinnacle

"My job is to find and attract mastery-based agents to the office, protect the culture, and make sure everyone is happy! "





