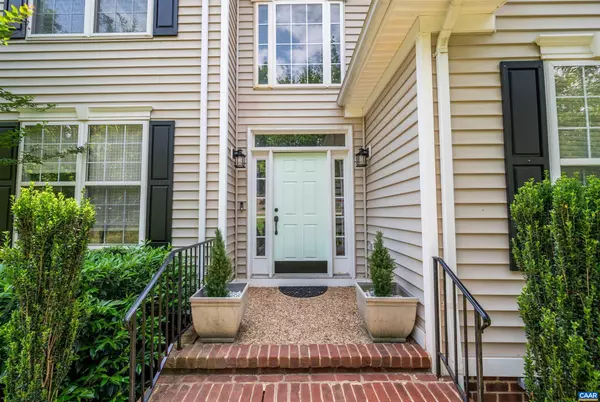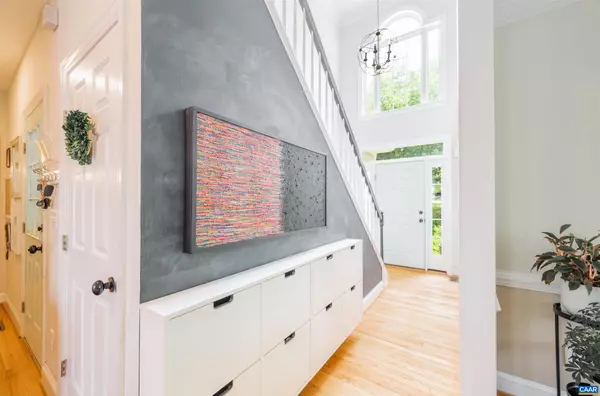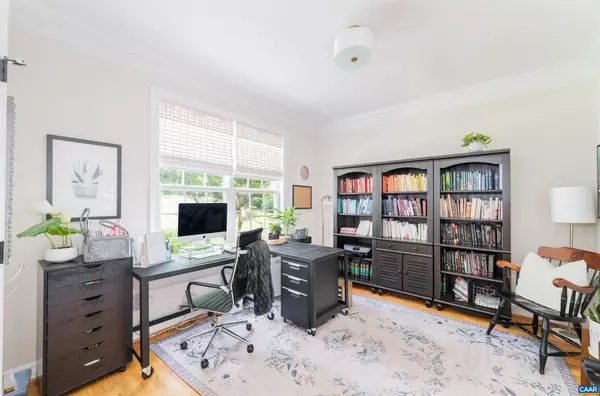$575,000
$595,000
3.4%For more information regarding the value of a property, please contact us for a free consultation.
526 FONTANA DR Charlottesville, VA 22911
4 Beds
4 Baths
3,452 SqFt
Key Details
Sold Price $575,000
Property Type Single Family Home
Sub Type Detached
Listing Status Sold
Purchase Type For Sale
Square Footage 3,452 sqft
Price per Sqft $166
Subdivision Fontana
MLS Listing ID 631214
Sold Date 08/11/22
Style Colonial
Bedrooms 4
Full Baths 3
Half Baths 1
Condo Fees $64
HOA Fees $69/qua
HOA Y/N Y
Abv Grd Liv Area 2,402
Originating Board CAAR
Year Built 1999
Annual Tax Amount $4,039
Tax Year 2021
Lot Size 0.300 Acres
Acres 0.3
Property Description
A MUST SEE! Immaculately kept and updated, this stunning natural light-filled Colonial welcomes you with an open and spacious floor plan. Gleaming hardwood floors, electric fireplace. French doors open to a spacious private screened in porch. Renovated eat-in kitchen with gourmet amenities: a breakfast bar, quartz countertops, stainless-steel appliances, gas range, wood island, pantry. Top level features a luxurious master suite with vaulted ceiling, custom walk-in closet, en-suite bathroom with double vanities, a stand-up double shower, 3 additional bedrooms, full bath and laundry. 1,000 sq. ft. finished basement has ample space for relaxation, entertainment, and storage: it contains a game/rec room with built in bookcase, two bonus rooms that can be used as exercise room and/or office, a full bathroom and access to screened in porch. Two-car garage with wifi operated door and Tesla charger. You will love the trails, majestic mountain views and the great community in Fontana neighborhood! It?s convenience to I-64, 250, and Downtown cannot be beat. Community amenities include a pool, playground, picnic area, tennis courts and a basketball hoop.,Granite Counter,White Cabinets,Fireplace in Family Room
Location
State VA
County Albemarle
Zoning R-6
Rooms
Other Rooms Living Room, Dining Room, Primary Bedroom, Kitchen, Family Room, Foyer, Laundry, Recreation Room, Bonus Room, Primary Bathroom, Full Bath, Half Bath, Additional Bedroom
Basement Fully Finished
Interior
Interior Features Breakfast Area, Kitchen - Island, Pantry
Heating Heat Pump(s)
Cooling Central A/C
Flooring Carpet, Hardwood, Vinyl
Fireplaces Number 1
Equipment Dryer, Washer, Dishwasher, Oven/Range - Gas, Microwave, Refrigerator
Fireplace Y
Appliance Dryer, Washer, Dishwasher, Oven/Range - Gas, Microwave, Refrigerator
Exterior
Exterior Feature Deck(s), Patio(s), Porch(es), Screened
Garage Other
Accessibility None
Porch Deck(s), Patio(s), Porch(es), Screened
Parking Type Attached Garage
Garage Y
Building
Story 2
Foundation Block
Sewer Public Sewer
Water Public
Architectural Style Colonial
Level or Stories 2
Additional Building Above Grade, Below Grade
New Construction N
Schools
Elementary Schools Stony Point
Middle Schools Burley
High Schools Monticello
School District Albemarle County Public Schools
Others
Ownership Other
Special Listing Condition Standard
Read Less
Want to know what your home might be worth? Contact us for a FREE valuation!

Our team is ready to help you sell your home for the highest possible price ASAP

Bought with JOSH TRACY • REAL ESTATE III - WEST

"My job is to find and attract mastery-based agents to the office, protect the culture, and make sure everyone is happy! "





