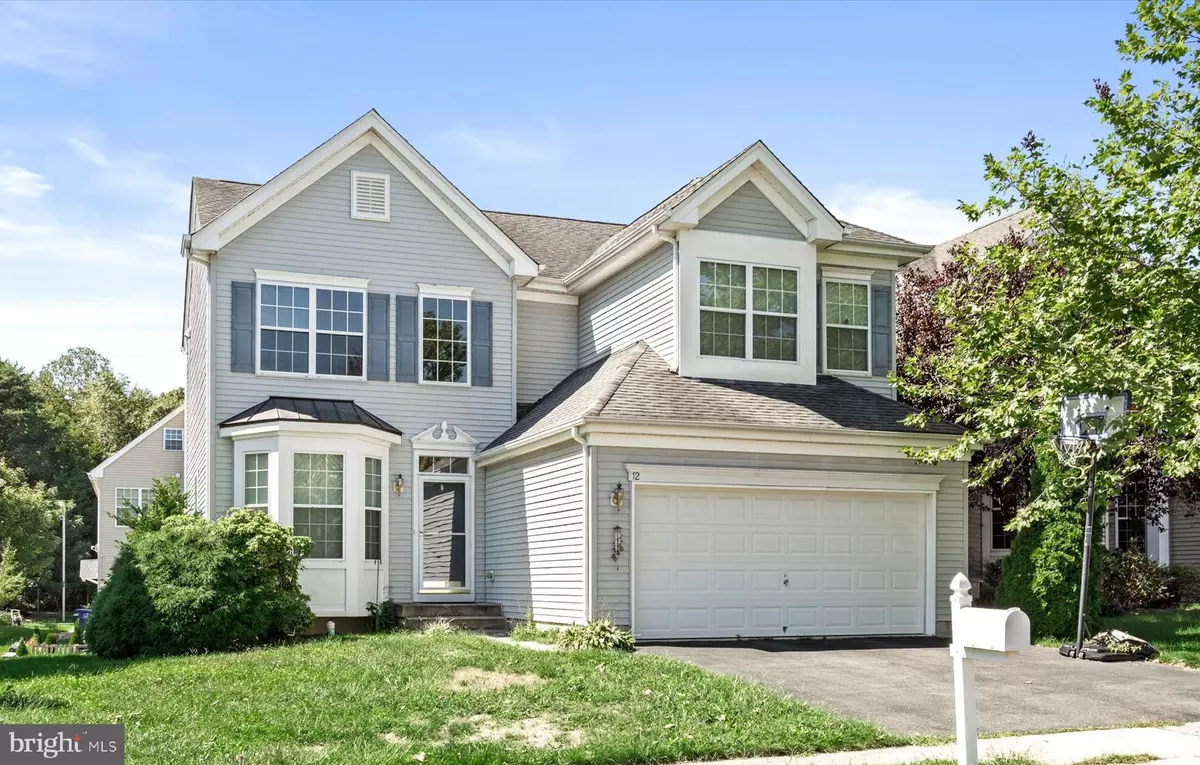$505,000
$510,000
1.0%For more information regarding the value of a property, please contact us for a free consultation.
12 SENECA LN Bordentown, NJ 08505
4 Beds
3 Baths
2,110 SqFt
Key Details
Sold Price $505,000
Property Type Single Family Home
Sub Type Detached
Listing Status Sold
Purchase Type For Sale
Square Footage 2,110 sqft
Price per Sqft $239
Subdivision Grande At Crystal
MLS Listing ID NJBL2033610
Sold Date 10/24/22
Style Colonial
Bedrooms 4
Full Baths 2
Half Baths 1
HOA Fees $83/mo
HOA Y/N Y
Abv Grd Liv Area 2,110
Originating Board BRIGHT
Year Built 2005
Annual Tax Amount $9,154
Tax Year 2021
Lot Size 5,663 Sqft
Acres 0.13
Lot Dimensions 0.00 x 0.00
Property Description
Come and see this four bedroom Colonial in Grande at Crystal Lake in Bordentown. Your entryway is a sun-light, two-story foyer that leads you to the front-to-back living room and dining room area. The eat-in kitchen has plenty of cabinets, counter space (with breakfast bar) and a pantry closet. A sunny breakfast area looks out onto the deck through sliding glass doors and is open to the adjacent family room. A laundry area, powder room and two-car garage complete the first floor. A turned staircase takes you up to the second floor. The primary suite has double entry doors, a cathedral ceiling, walk-in closet, full bath with double vanities, glass shower and soaking tub. Three more good sized bedrooms and another full bath are also on the upper floor. A full basement has plenty of storage and the potential for more living space. A 20 foot deck provides a great outdoor retreat for relaxing or outside dining. Enjoy a low traffic interior street location and neighborhood amenities of a pool, playground and basketball court. You'll love being minutes away from Bordentown's restaurants and shopping - close to McGuire-Ft. Dix-Lakehurst - 45 minutes to the beach.
Location
State NJ
County Burlington
Area Bordentown Twp (20304)
Zoning RESIDENTIAL
Rooms
Basement Full
Interior
Interior Features Attic, Breakfast Area, Carpet, Ceiling Fan(s), Kitchen - Eat-In, Primary Bath(s), Soaking Tub, Stall Shower, Walk-in Closet(s), Window Treatments
Hot Water Natural Gas
Heating Forced Air
Cooling Central A/C
Flooring Ceramic Tile, Carpet, Laminate Plank
Equipment Built-In Microwave, Dishwasher, Oven - Self Cleaning, Refrigerator, Stove, Washer, Water Heater
Fireplace N
Appliance Built-In Microwave, Dishwasher, Oven - Self Cleaning, Refrigerator, Stove, Washer, Water Heater
Heat Source Natural Gas
Laundry Main Floor
Exterior
Garage Garage - Front Entry, Garage Door Opener, Inside Access
Garage Spaces 2.0
Amenities Available Basketball Courts, Pool - Outdoor, Tot Lots/Playground
Waterfront N
Water Access N
Accessibility None
Parking Type Attached Garage, Driveway
Attached Garage 2
Total Parking Spaces 2
Garage Y
Building
Story 2
Foundation Concrete Perimeter
Sewer Public Sewer
Water Public
Architectural Style Colonial
Level or Stories 2
Additional Building Above Grade, Below Grade
New Construction N
Schools
School District Bordentown Regional School District
Others
HOA Fee Include Common Area Maintenance,Pool(s),Recreation Facility
Senior Community No
Tax ID 04-00138 06-00030
Ownership Fee Simple
SqFt Source Assessor
Special Listing Condition Standard
Read Less
Want to know what your home might be worth? Contact us for a FREE valuation!

Our team is ready to help you sell your home for the highest possible price ASAP

Bought with Rochelle D. Coles • Keller Williams Realty - Cherry Hill

"My job is to find and attract mastery-based agents to the office, protect the culture, and make sure everyone is happy! "





