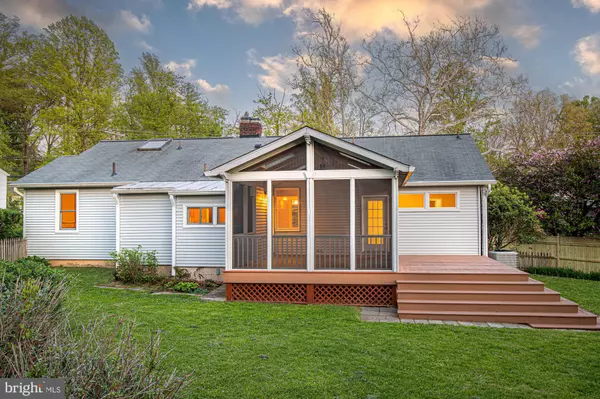$720,000
$650,000
10.8%For more information regarding the value of a property, please contact us for a free consultation.
315 FRANKLIN AVE Silver Spring, MD 20901
4 Beds
2 Baths
1,523 SqFt
Key Details
Sold Price $720,000
Property Type Single Family Home
Sub Type Detached
Listing Status Sold
Purchase Type For Sale
Square Footage 1,523 sqft
Price per Sqft $472
Subdivision Seven Oaks
MLS Listing ID MDMC2050356
Sold Date 06/10/22
Style Ranch/Rambler
Bedrooms 4
Full Baths 2
HOA Y/N N
Abv Grd Liv Area 1,523
Originating Board BRIGHT
Year Built 1930
Annual Tax Amount $5,510
Tax Year 2021
Lot Size 9,939 Sqft
Acres 0.23
Property Description
This thoughtfully updated, move-in-ready home sits on a picturesque lot, only minutes to downtown Silver Spring. Step into the roomy hardwood foyer, offering double closets and a glimpse of the sunlit main level. To the right, the hardwood family room features a fireplace inset in a brick mantle and provides open flow to the dedicated dining area and the updated kitchen highlighted by quartz countertops and stainless-steel appliances. Moving through the family room, pass through the doorway to the east wing of the home offering two generous bedrooms with ceiling fans and ample closet space. The upgraded full bathroom includes an on-trend vanity and light fixture as well as a tiled shower. Left of the foyer, in the west wing of the home a gorgeous Jack & Jill suite features a large front-facing bay window, hardwood floors, an updated full bath, and egress to the backyard deck from the rear bedroom. Moving upstairs, the partially finished loft level hosts a bonus room and ample storage opportunity. The unfinished basement level provides a utility sink and access to the large garage and an ideal space for a rec room addition. Off the kitchen, enjoy the hybrid utility/office space offering main level laundry and a stone counter overlooking the backyard garden that flows seamlessly to the covered porch. The three-season deck showcases large skylights, a ceiling fan and walkout access to the fully fenced backyard with mature landscaping. Enjoy off-street and garage parking in this idyllic neighborhood. The location offers convenience to Silver Spring Metro Station and future Purple Line station. Also nearby are major commuter routes, parks, the YMCA, Whole Foods, local farmer's market, restaurants, shops, and so much more!**Awesome Features**Jack and Jill suite with egress to backyard deck**Extensive landscaping gives this home the high-end curb appeal a homeowner is sure to love**Hardwood floors, on-trend paint palette and designer finishes throughout**Upgraded kitchen with quartz countertops and stainless appliances **Three season sunroom off kitchen with backyard views**Located near local parks, trails, shopping and restaurants** WELCOME HOME!
Location
State MD
County Montgomery
Zoning R60
Rooms
Other Rooms Dining Room, Bedroom 2, Bedroom 3, Bedroom 4, Kitchen, Family Room, Den, Bedroom 1, Full Bath
Basement Other, Connecting Stairway, Garage Access, Interior Access, Sump Pump, Water Proofing System, Windows
Main Level Bedrooms 4
Interior
Interior Features Kitchen - Table Space, Dining Area, Wood Floors, Breakfast Area, Ceiling Fan(s), Combination Kitchen/Dining, Entry Level Bedroom, Family Room Off Kitchen, Floor Plan - Traditional, Upgraded Countertops, Tub Shower
Hot Water Natural Gas
Heating Radiator
Cooling Central A/C, Ceiling Fan(s)
Flooring Ceramic Tile, Hardwood
Fireplaces Number 1
Fireplaces Type Mantel(s), Screen
Equipment Dishwasher, Disposal, Dryer, Exhaust Fan, Oven/Range - Gas, Refrigerator, Washer
Furnishings No
Fireplace Y
Window Features Bay/Bow,Replacement,Screens
Appliance Dishwasher, Disposal, Dryer, Exhaust Fan, Oven/Range - Gas, Refrigerator, Washer
Heat Source Natural Gas
Laundry Main Floor, Dryer In Unit, Washer In Unit
Exterior
Exterior Feature Deck(s), Porch(es), Screened, Roof
Garage Garage - Front Entry, Garage Door Opener, Inside Access
Garage Spaces 3.0
Fence Partially
Waterfront N
Water Access N
Roof Type Asphalt
Accessibility None
Porch Deck(s), Porch(es), Screened, Roof
Parking Type Attached Garage, Driveway, On Street
Attached Garage 1
Total Parking Spaces 3
Garage Y
Building
Story 2.5
Foundation Block
Sewer Public Sewer
Water Public
Architectural Style Ranch/Rambler
Level or Stories 2.5
Additional Building Above Grade, Below Grade
Structure Type Dry Wall
New Construction N
Schools
School District Montgomery County Public Schools
Others
Senior Community No
Tax ID 161301038100
Ownership Fee Simple
SqFt Source Assessor
Horse Property N
Special Listing Condition Standard
Read Less
Want to know what your home might be worth? Contact us for a FREE valuation!

Our team is ready to help you sell your home for the highest possible price ASAP

Bought with Kenneth M Abramowitz • RE/MAX Town Center

"My job is to find and attract mastery-based agents to the office, protect the culture, and make sure everyone is happy! "





