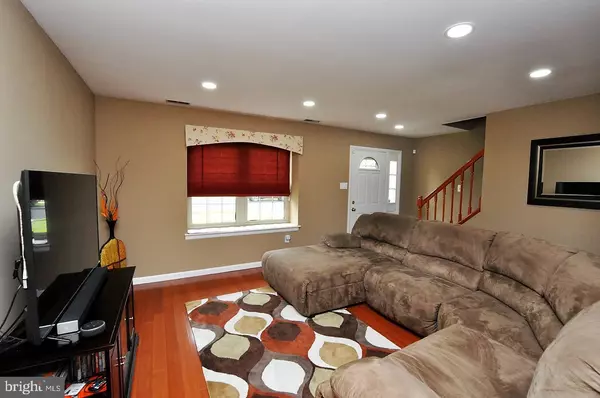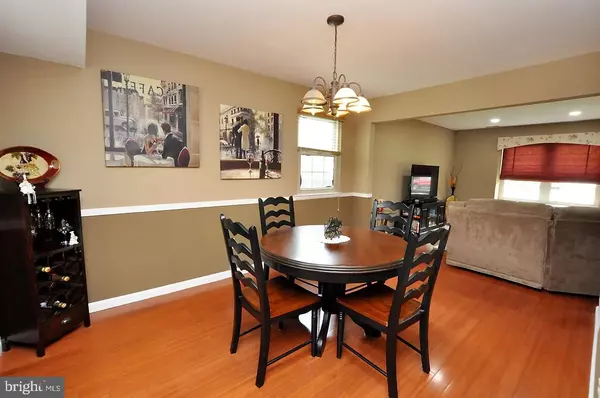$395,000
$389,000
1.5%For more information regarding the value of a property, please contact us for a free consultation.
170 THORNWOOD DR Marlton, NJ 08053
3 Beds
2 Baths
1,812 SqFt
Key Details
Sold Price $395,000
Property Type Single Family Home
Sub Type Detached
Listing Status Sold
Purchase Type For Sale
Square Footage 1,812 sqft
Price per Sqft $217
Subdivision Country Farms
MLS Listing ID NJBL2024388
Sold Date 07/28/22
Style Traditional
Bedrooms 3
Full Baths 1
Half Baths 1
HOA Y/N N
Abv Grd Liv Area 1,812
Originating Board BRIGHT
Year Built 1980
Annual Tax Amount $6,893
Tax Year 2021
Lot Size 8,712 Sqft
Acres 0.2
Lot Dimensions 89x108x65x115
Property Description
Welcome home to Country Farms. This wonderful Springhouse model features 3 bedrooms, 1.5 baths and is filled with natural light. Features include formal living and dining rooms, an updated kitchen with granite counter tops and tile floor, a spacious family room with a wood burning fireplace off the kitchen and an updated powder room. A door in the family room opens to a large patio, perfect for summertime entertaining and a fully fenced back yard. The second floors features 3 spacious bedrooms and an updated full hall bath. The extra large master bedroom has a walk-in closet and a vanity area which could easily be converted to a master bath. All of the closets have organizers for convenience. You will find additional storage space in the floored attic and the attached garage. Freshly painted and tons of recessed lighting. Voted one of the best places to live in New Jersey with its's urban suburban mixed feel. There's hiking close by at the 1300 acre Black Run Preserve, great shopping centers and a wide selection of restaurants. East access to Rt, 70, Rt 73, Rt 295 , NJ Turnpike and close to the Jersey Shore, makes this this perfect location to call home!
Location
State NJ
County Burlington
Area Evesham Twp (20313)
Zoning MD
Rooms
Other Rooms Living Room, Dining Room, Primary Bedroom, Bedroom 2, Bedroom 3, Kitchen, Family Room, Foyer, Laundry
Interior
Interior Features Carpet, Ceiling Fan(s), Floor Plan - Open, Kitchen - Gourmet, Recessed Lighting, Window Treatments, Wood Floors
Hot Water Natural Gas
Heating Central
Cooling Central A/C
Heat Source Natural Gas
Exterior
Exterior Feature Patio(s)
Garage Garage - Front Entry, Inside Access, Oversized, Built In
Garage Spaces 3.0
Waterfront N
Water Access N
Roof Type Shingle
Accessibility None
Porch Patio(s)
Parking Type Attached Garage, Driveway
Attached Garage 1
Total Parking Spaces 3
Garage Y
Building
Story 2
Foundation Slab
Sewer Public Sewer
Water Public
Architectural Style Traditional
Level or Stories 2
Additional Building Above Grade, Below Grade
New Construction N
Schools
High Schools Cherokee H.S.
School District Evesham Township
Others
Senior Community No
Tax ID 13-00011 05-00001
Ownership Fee Simple
SqFt Source Assessor
Acceptable Financing Conventional, Cash
Listing Terms Conventional, Cash
Financing Conventional,Cash
Special Listing Condition Standard
Read Less
Want to know what your home might be worth? Contact us for a FREE valuation!

Our team is ready to help you sell your home for the highest possible price ASAP

Bought with Kelli S Fishbein • Keller Williams Realty - Cherry Hill

"My job is to find and attract mastery-based agents to the office, protect the culture, and make sure everyone is happy! "





