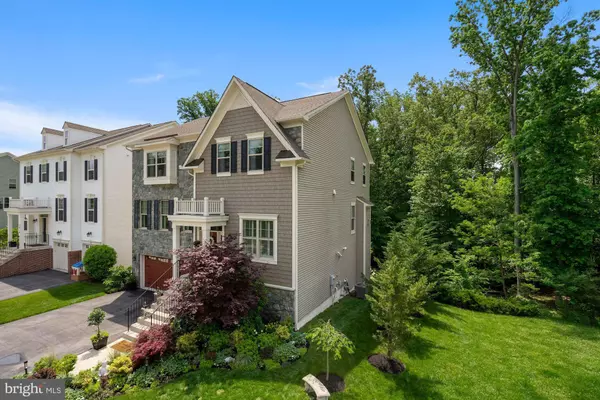$910,000
$865,000
5.2%For more information regarding the value of a property, please contact us for a free consultation.
3020 BIG BEAR TER Silver Spring, MD 20906
4 Beds
5 Baths
4,640 SqFt
Key Details
Sold Price $910,000
Property Type Single Family Home
Sub Type Detached
Listing Status Sold
Purchase Type For Sale
Square Footage 4,640 sqft
Price per Sqft $196
Subdivision Layhill Overlook
MLS Listing ID MDMC2056372
Sold Date 07/26/22
Style Colonial
Bedrooms 4
Full Baths 3
Half Baths 2
HOA Fees $130/mo
HOA Y/N Y
Abv Grd Liv Area 3,240
Originating Board BRIGHT
Year Built 2013
Annual Tax Amount $7,736
Tax Year 2021
Lot Size 5,700 Sqft
Acres 0.13
Property Description
**OPEN HOUSES CANCELED SAT & SUN** This is theone youve been waiting for, there is no other home like it in the area! Impeccably finished inside and out with no detail missed. Sited on a premium lot backing to lush trees and woodlands. Eight years young and shows like a model home. Nows your chance to have everything youve been looking for and more. Interior designer inspired home with an open floor plan, countless builder upgrades, chefs gourmet kitchen, oversized primary bedroom suite with two walk-in closets and luxury spa bath with large walk-in shower, soaking tub, double vanities, linen closet and water closet. Four bedrooms, fivebaths and optional fifth bedroom. The 2-car garage opens to the mudroom with a built-in storage bench. An incredible outdoor oasis with a large deck off the kitchen and paver patio off the walk-out lower-level make for wonderful entertaining spaces or a peaceful retreat to relax and unwind. The community HOA includes beautiful common areas and two playgrounds. Conveniently located to major roadways, public transportation, shops, parks and points of interest.
Location
State MD
County Montgomery
Zoning PD2
Rooms
Basement Daylight, Full, Fully Finished, Improved, Walkout Level, Windows
Interior
Interior Features Carpet, Ceiling Fan(s), Crown Moldings, Family Room Off Kitchen, Floor Plan - Open, Formal/Separate Dining Room, Kitchen - Gourmet, Kitchen - Island, Recessed Lighting, Walk-in Closet(s), Window Treatments, Wood Floors
Hot Water Natural Gas
Heating Forced Air
Cooling Central A/C
Fireplaces Number 1
Equipment Dishwasher, Dryer, Microwave, Oven/Range - Gas, Range Hood, Refrigerator, Stainless Steel Appliances, Washer
Fireplace Y
Window Features Double Pane,Energy Efficient
Appliance Dishwasher, Dryer, Microwave, Oven/Range - Gas, Range Hood, Refrigerator, Stainless Steel Appliances, Washer
Heat Source Natural Gas
Laundry Upper Floor
Exterior
Exterior Feature Deck(s), Patio(s)
Garage Garage - Front Entry, Garage Door Opener, Inside Access
Garage Spaces 2.0
Amenities Available Common Grounds, Tot Lots/Playground
Waterfront N
Water Access N
View Trees/Woods
Accessibility None
Porch Deck(s), Patio(s)
Attached Garage 2
Total Parking Spaces 2
Garage Y
Building
Lot Description Backs to Trees, Backs - Parkland, Backs - Open Common Area, Landscaping, No Thru Street, Premium, Private, Trees/Wooded
Story 3
Foundation Concrete Perimeter
Sewer Public Sewer
Water Public
Architectural Style Colonial
Level or Stories 3
Additional Building Above Grade, Below Grade
Structure Type 9'+ Ceilings,High,Vaulted Ceilings
New Construction N
Schools
Elementary Schools Bel Pre
Middle Schools Argyle
High Schools John F. Kennedy
School District Montgomery County Public Schools
Others
HOA Fee Include Common Area Maintenance,Snow Removal
Senior Community No
Tax ID 161303681145
Ownership Fee Simple
SqFt Source Assessor
Special Listing Condition Standard
Read Less
Want to know what your home might be worth? Contact us for a FREE valuation!

Our team is ready to help you sell your home for the highest possible price ASAP

Bought with Ana P Chicas • Argent Realty, LLC

"My job is to find and attract mastery-based agents to the office, protect the culture, and make sure everyone is happy! "





