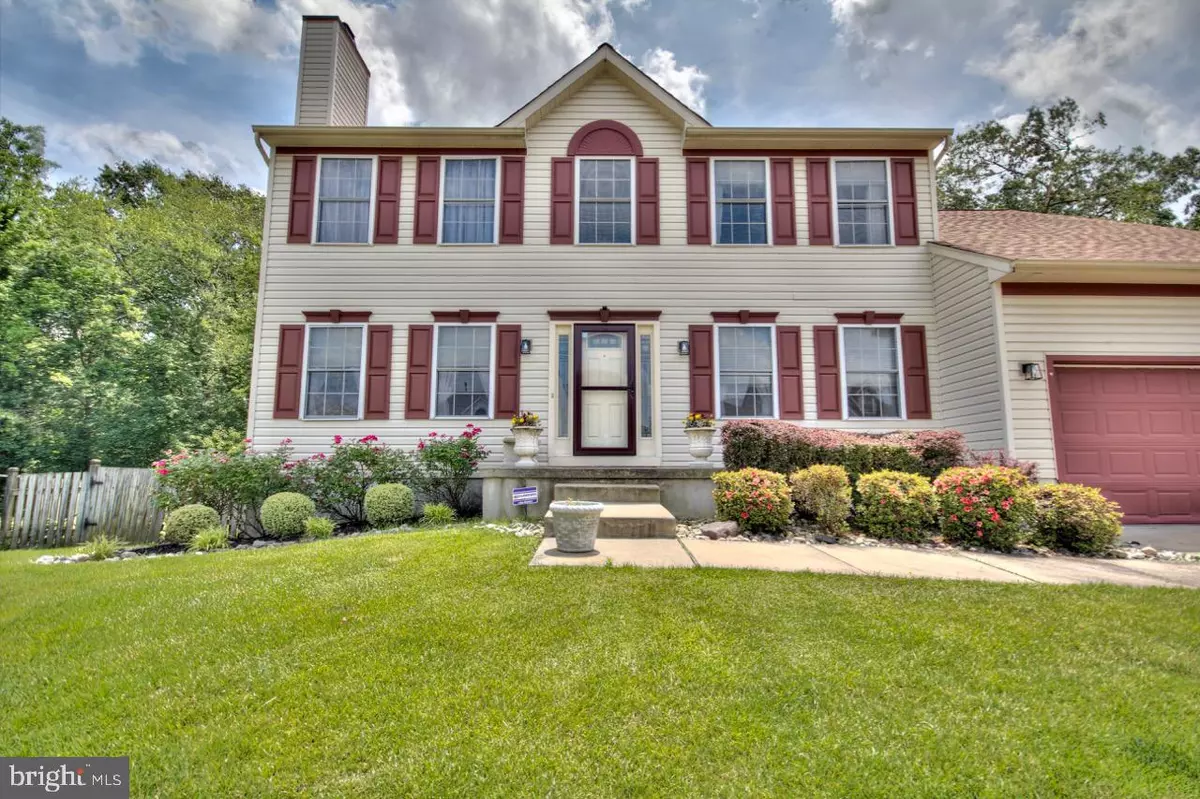$432,000
$434,750
0.6%For more information regarding the value of a property, please contact us for a free consultation.
36 TURNBRIDGE DR Lumberton, NJ 08048
5 Beds
3 Baths
2,816 SqFt
Key Details
Sold Price $432,000
Property Type Single Family Home
Sub Type Detached
Listing Status Sold
Purchase Type For Sale
Square Footage 2,816 sqft
Price per Sqft $153
Subdivision None Available
MLS Listing ID NJBL373482
Sold Date 08/05/20
Style Colonial
Bedrooms 5
Full Baths 3
HOA Y/N N
Abv Grd Liv Area 2,816
Originating Board BRIGHT
Year Built 1998
Annual Tax Amount $9,780
Tax Year 2019
Lot Size 9,880 Sqft
Acres 0.23
Lot Dimensions 76.00 x 130.00
Property Description
Do you believe in love at first sight? You will once you step foot into this meticulously maintained home located in the highly sought after Bobbys Run section of Lumberton, NJ. Welcome to 36 Turnbridge Drive! Upon entering this newly renovated beauty, you are greeted by a formal sitting room, the perfect place to cozy up with a good book after a long day. You will take notice of the new paint and newly refinished flooring that runs throughout the main level, leading you into the gourmet eat-in kitchen. The newly updated kitchen features a large island and offers enough granite counter space and cabinet space to satisfy even the most discerning chef. The first level also offers a large living area which is the perfect place for entertaining, enjoying a movie or family game night! Through the kitchen to the right you will notice a very desirable butler's pantry as well as additional storage space for non-perishable food items or kitchen utensils. The first floor also offers a formal dining area, perfect for hosting holiday or family parties. To finish off the first floor, there is a laundry room, a bedroom which can be used as an in-home office and a half bath for added convenience. Brand new carpeting leads you up the stairs to the second level which offers 3 generously sized bedrooms each with ample amounts of closet space, full hallway bathroom and finally 1 incredible master suite. The master suite is truly a one-of-a-kind place, where the large bedroom is just the beginning. Enter into the over-sized master bedroom and follow through the hallway in the room which boasts closets on both sides! Through the hallway you are greeted by a beautiful sitting area, which could also be used as your own private dressing room. The master suite does not end there, this room offers another sitting room, as well as 2 enormous closets which feature custom built-in shelving and grants access to the walk-in attic, offering even more storage space! The fully finished basement is definitely a space you won't want to miss, it boasts a second in-home office to the right and to the left, there is a perfect space for a game room, in-home gym, additional living area, the possibilities for the basement are truly endless. The basement is completed with a massive walk-in storage closet. Love the idea of entertaining friends and family, bird-watching or just complete peace and quiet? You will be head over heels in love with the backyard which features a brand new 2-tier composite deck overlooking the spacious backyard, which backs all the way up to a wooded area. Nature enthusiasts will be pleased to be visited by various woodland friends. This home has so much to offer, including a NEW roof (March 2020) and is absolutely priced to sell. Schedule your private showing today, this property will not last long!
Location
State NJ
County Burlington
Area Lumberton Twp (20317)
Zoning RESID
Rooms
Other Rooms Living Room, Dining Room, Primary Bedroom, Bedroom 2, Bedroom 3, Bedroom 4, Kitchen, Family Room, Basement, Bedroom 1, Laundry, Office, Storage Room, Attic, Primary Bathroom, Full Bath
Basement Fully Finished
Main Level Bedrooms 1
Interior
Heating Forced Air
Cooling Central A/C
Heat Source Natural Gas
Laundry Main Floor
Exterior
Garage Garage - Front Entry
Garage Spaces 2.0
Waterfront N
Water Access N
View Trees/Woods
Accessibility None
Parking Type Driveway, On Street, Attached Garage
Attached Garage 1
Total Parking Spaces 2
Garage Y
Building
Story 2
Sewer Public Sewer
Water Public
Architectural Style Colonial
Level or Stories 2
Additional Building Above Grade, Below Grade
New Construction N
Schools
High Schools Rancocas Valley Reg. H.S.
School District Lumberton Township Public Schools
Others
Senior Community No
Tax ID 17-00019 23-00071
Ownership Fee Simple
SqFt Source Assessor
Acceptable Financing Cash, Conventional, FHA, VA
Listing Terms Cash, Conventional, FHA, VA
Financing Cash,Conventional,FHA,VA
Special Listing Condition Standard
Read Less
Want to know what your home might be worth? Contact us for a FREE valuation!

Our team is ready to help you sell your home for the highest possible price ASAP

Bought with Michael C Bergen • CENTURY 21 Ramagli Real Estate-Fairless Hills

"My job is to find and attract mastery-based agents to the office, protect the culture, and make sure everyone is happy! "





