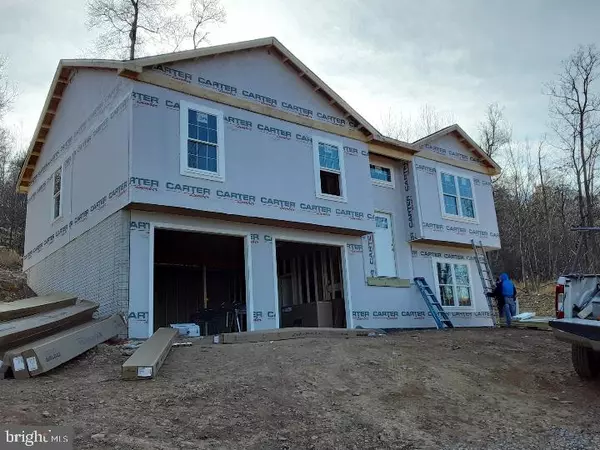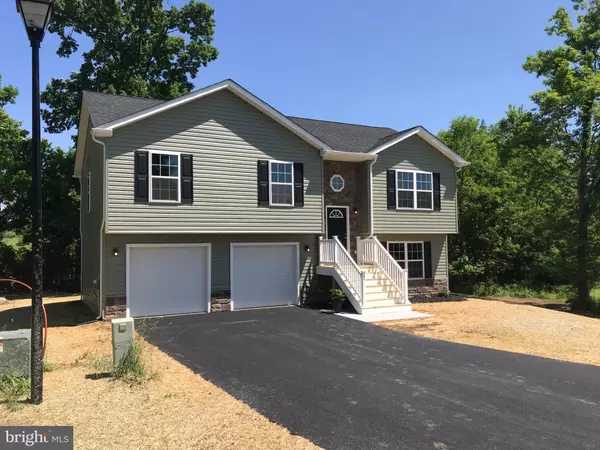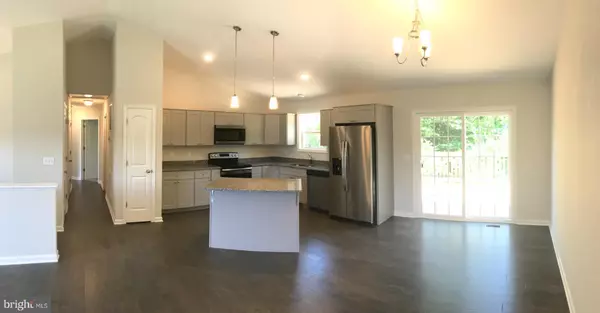$275,000
$275,000
For more information regarding the value of a property, please contact us for a free consultation.
WARNER LN #TRACT 2 Hedgesville, WV 25427
4 Beds
3 Baths
1,908 SqFt
Key Details
Sold Price $275,000
Property Type Single Family Home
Sub Type Detached
Listing Status Sold
Purchase Type For Sale
Square Footage 1,908 sqft
Price per Sqft $144
Subdivision Cannon Hill Heights Ii
MLS Listing ID WVBE177546
Sold Date 12/11/20
Style Split Foyer
Bedrooms 4
Full Baths 3
HOA Fees $25/ann
HOA Y/N Y
Abv Grd Liv Area 1,320
Originating Board BRIGHT
Year Built 2019
Tax Year 2019
Lot Size 2.000 Acres
Acres 2.0
Property Description
This gorgeous home is currently under construction! Nestled away in the quiet and secluded Community of Cannon Hill Heights will impress you with all of the upgrades and meticulous attention that the builder puts into every single detail! Nestled on a quiet wooded lot but just minutes to shopping. The open and airy floor plan boasts a main living area with beautiful engineered hardwood floors that is sure to be the heart of the home. Fantastic kitchen that will inspire your inner chef with it's 30" cabinets, granite countertops, all stainless steel appliances, and ceramic tile floors. 3 bedrooms all with carpet and 2 full bathrooms with marble countertops and ceramic tile floors. Separate laundry room and attached 2-car garage are added perks. The full, finished basement with full bath and a 4th bedroom plus or a family room. The quality and pride put into this home is one that can't be beat! Up to $3,000 in closing assistance when using the Builders preferred lender.
Location
State WV
County Berkeley
Zoning *
Direction Northwest
Rooms
Other Rooms Primary Bedroom, Bedroom 2, Bedroom 3, Kitchen, Family Room, Basement, Laundry, Bathroom 2, Bathroom 3
Basement Connecting Stairway, Full, Fully Finished, Heated, Garage Access, Outside Entrance, Walkout Level, Windows, Water Proofing System
Main Level Bedrooms 3
Interior
Interior Features Carpet, Combination Kitchen/Dining, Dining Area, Entry Level Bedroom, Family Room Off Kitchen, Floor Plan - Open, Primary Bath(s), Stall Shower, Walk-in Closet(s), Wood Floors, Soaking Tub, Tub Shower, Bar, Ceiling Fan(s), Upgraded Countertops
Hot Water Electric
Heating Heat Pump(s)
Cooling Heat Pump(s)
Flooring Ceramic Tile, Hardwood, Carpet
Equipment Built-In Microwave, Dishwasher, Icemaker, Oven/Range - Electric, Refrigerator, Stainless Steel Appliances, Water Heater, Disposal
Fireplace N
Window Features Double Hung,ENERGY STAR Qualified,Energy Efficient,Low-E,Screens,Vinyl Clad
Appliance Built-In Microwave, Dishwasher, Icemaker, Oven/Range - Electric, Refrigerator, Stainless Steel Appliances, Water Heater, Disposal
Heat Source Electric
Laundry Basement, Hookup
Exterior
Exterior Feature Deck(s)
Garage Garage - Front Entry, Garage Door Opener, Inside Access
Garage Spaces 2.0
Waterfront N
Water Access N
View Mountain, Trees/Woods
Roof Type Architectural Shingle
Accessibility None, 36\"+ wide Halls, 32\"+ wide Doors
Porch Deck(s)
Parking Type Driveway, Attached Garage
Attached Garage 2
Total Parking Spaces 2
Garage Y
Building
Lot Description Trees/Wooded, Secluded, Private
Story 1
Foundation Concrete Perimeter
Sewer Septic Exists
Water Well
Architectural Style Split Foyer
Level or Stories 1
Additional Building Above Grade, Below Grade
Structure Type Cathedral Ceilings,Dry Wall
New Construction Y
Schools
School District Berkeley County Schools
Others
Senior Community No
Tax ID 0204002700220000
Ownership Fee Simple
SqFt Source Estimated
Acceptable Financing Cash, Conventional, Farm Credit Service, FHA, USDA, VA
Listing Terms Cash, Conventional, Farm Credit Service, FHA, USDA, VA
Financing Cash,Conventional,Farm Credit Service,FHA,USDA,VA
Special Listing Condition Standard
Read Less
Want to know what your home might be worth? Contact us for a FREE valuation!

Our team is ready to help you sell your home for the highest possible price ASAP

Bought with George W Johnson • Touchstone Realty, LLC

"My job is to find and attract mastery-based agents to the office, protect the culture, and make sure everyone is happy! "





