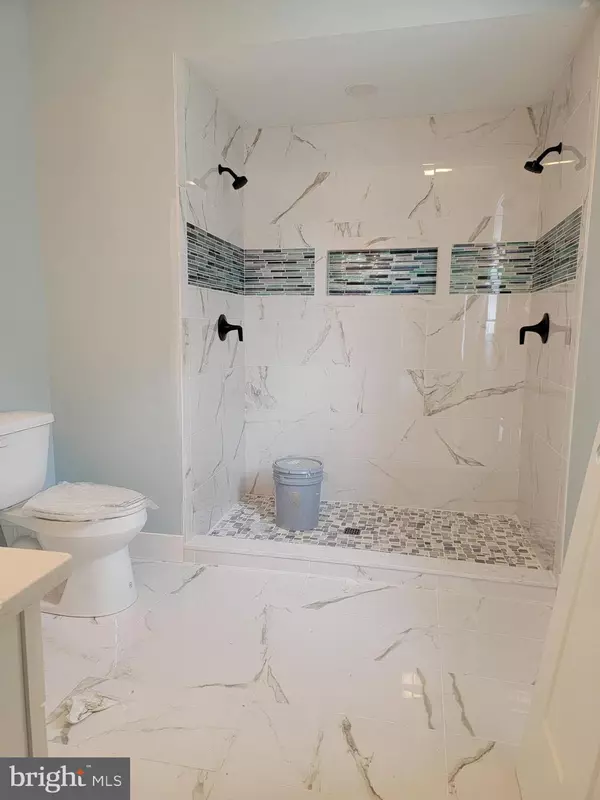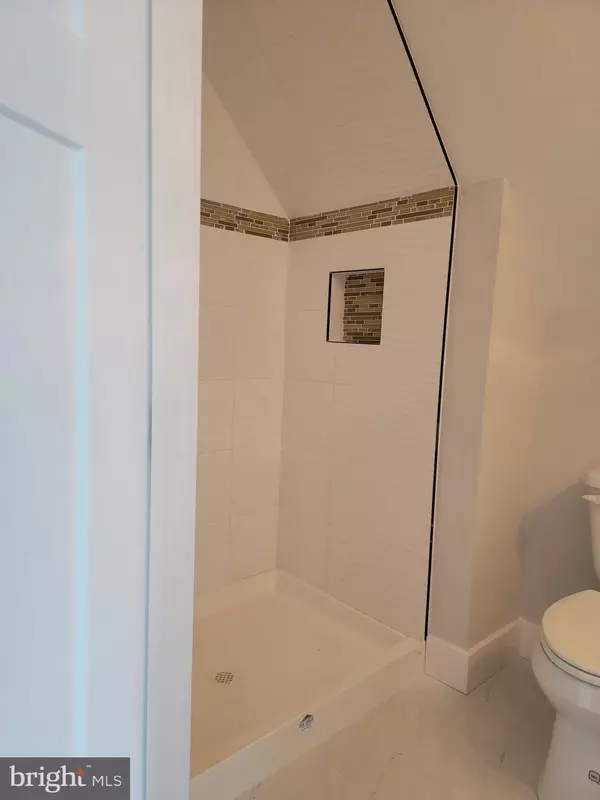$750,000
$759,000
1.2%For more information regarding the value of a property, please contact us for a free consultation.
32809 VENTA DR Ocean View, DE 19970
4 Beds
4 Baths
2,462 SqFt
Key Details
Sold Price $750,000
Property Type Single Family Home
Sub Type Detached
Listing Status Sold
Purchase Type For Sale
Square Footage 2,462 sqft
Price per Sqft $304
Subdivision Ocean Way Estates
MLS Listing ID DESU2016890
Sold Date 04/27/22
Style Coastal
Bedrooms 4
Full Baths 3
Half Baths 1
HOA Fees $8/ann
HOA Y/N Y
Abv Grd Liv Area 2,462
Originating Board BRIGHT
Year Built 2022
Annual Tax Amount $118
Tax Year 2021
Lot Size 10,019 Sqft
Acres 0.23
Lot Dimensions 75.00 x 135.00
Property Description
Beautiful newly constructed home minutes from Bethany Beach. This home was built with attention to the details in mind by a local Builder. Upgraded finishing's through-out include, stainless steel appliances, quarts and granite counter tops, ceramic floor tile and Luxury Vinyl planks, shiplap on wall in living room and ceiling in the sunroom, custom tile work and back splash in baths and kitchen. The extensive kitchen features Wolf Cabinetry, stone counter tops, glass dcor tiled back splash. The exterior of the home features a screen porch and concrete patio for outdoor living, stoned foundation on the front, beautifully tiled front porch and front door color accents the coastal black and white exterior of the home. The yard will have sod and irrigation, black top driveway and fully finished garage interior. Expected to be completed within 30 days. This home speaks for its self and will not last long.
Taxes are estimated only and not based on developed land. More photos to come
Location
State DE
County Sussex
Area Baltimore Hundred (31001)
Zoning MR
Rooms
Other Rooms Bedroom 4
Main Level Bedrooms 3
Interior
Interior Features Ceiling Fan(s), Crown Moldings, Dining Area, Entry Level Bedroom, Floor Plan - Open, Kitchen - Gourmet, Kitchen - Island, Pantry, Recessed Lighting, Tub Shower, Upgraded Countertops, Walk-in Closet(s), Stall Shower
Hot Water Propane
Heating Heat Pump(s)
Cooling Ceiling Fan(s), Heat Pump(s), Wall Unit
Flooring Luxury Vinyl Tile
Fireplaces Type Gas/Propane
Equipment Built-In Microwave, Dishwasher, Disposal, Exhaust Fan, Refrigerator, Stainless Steel Appliances, Stove, Water Heater - Tankless
Furnishings No
Fireplace Y
Window Features Double Hung
Appliance Built-In Microwave, Dishwasher, Disposal, Exhaust Fan, Refrigerator, Stainless Steel Appliances, Stove, Water Heater - Tankless
Heat Source Electric
Laundry Main Floor, Hookup
Exterior
Exterior Feature Patio(s), Screened
Garage Garage - Front Entry, Garage Door Opener
Garage Spaces 6.0
Utilities Available Propane, Cable TV Available
Waterfront N
Water Access N
Roof Type Shingle
Street Surface Black Top
Accessibility 2+ Access Exits, Doors - Swing In, Doors - Lever Handle(s), Level Entry - Main
Porch Patio(s), Screened
Parking Type Attached Garage, Driveway
Attached Garage 2
Total Parking Spaces 6
Garage Y
Building
Lot Description Landscaping
Story 2
Foundation Concrete Perimeter
Sewer Public Sewer
Water Well
Architectural Style Coastal
Level or Stories 2
Additional Building Above Grade, Below Grade
Structure Type Dry Wall,Cathedral Ceilings
New Construction Y
Schools
School District Indian River
Others
Pets Allowed Y
Senior Community No
Tax ID 134-13.00-722.00
Ownership Fee Simple
SqFt Source Assessor
Security Features Carbon Monoxide Detector(s),Main Entrance Lock,Smoke Detector
Acceptable Financing Cash, Conventional
Horse Property N
Listing Terms Cash, Conventional
Financing Cash,Conventional
Special Listing Condition Standard
Pets Description No Pet Restrictions
Read Less
Want to know what your home might be worth? Contact us for a FREE valuation!

Our team is ready to help you sell your home for the highest possible price ASAP

Bought with Kenneth Jester • Keller Williams Realty

"My job is to find and attract mastery-based agents to the office, protect the culture, and make sure everyone is happy! "





