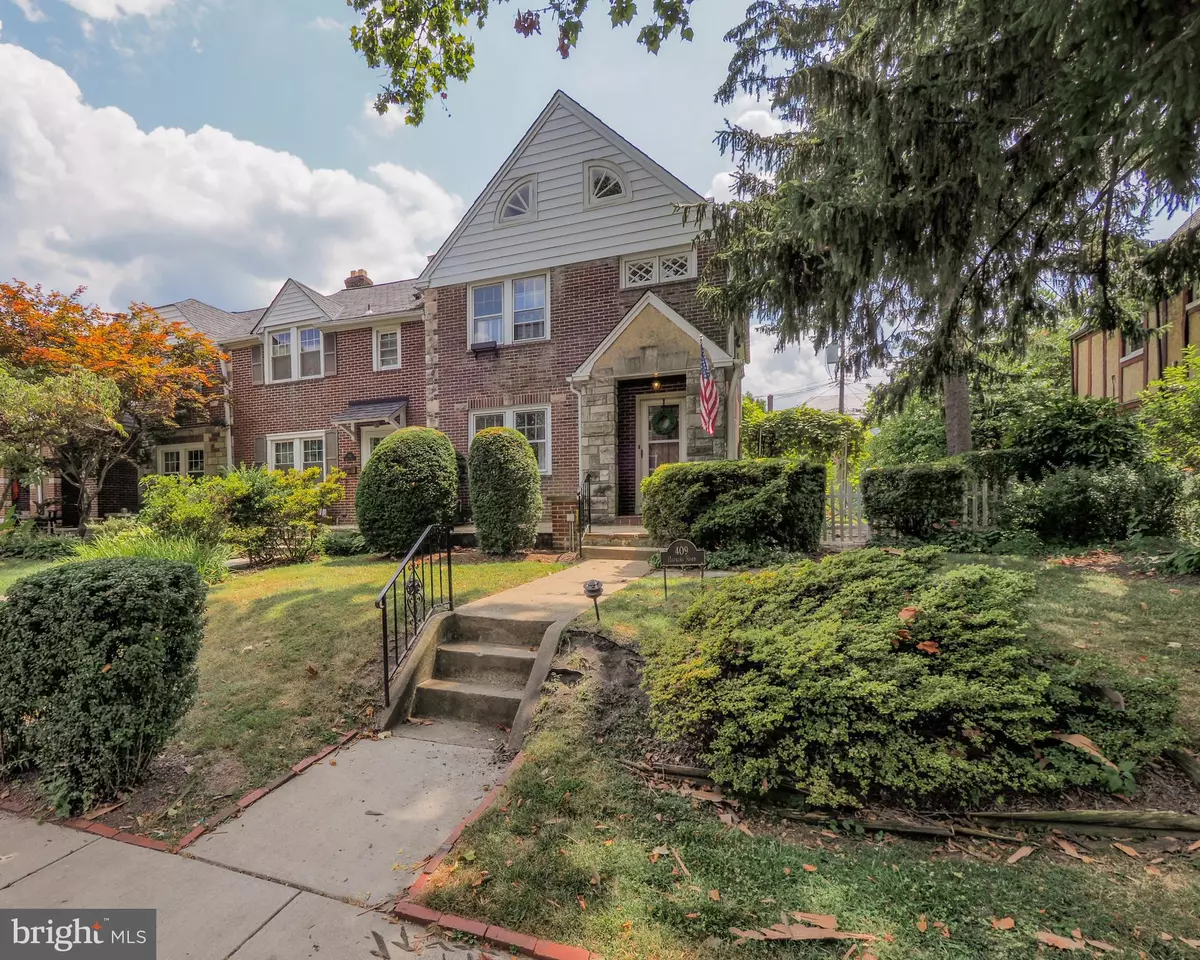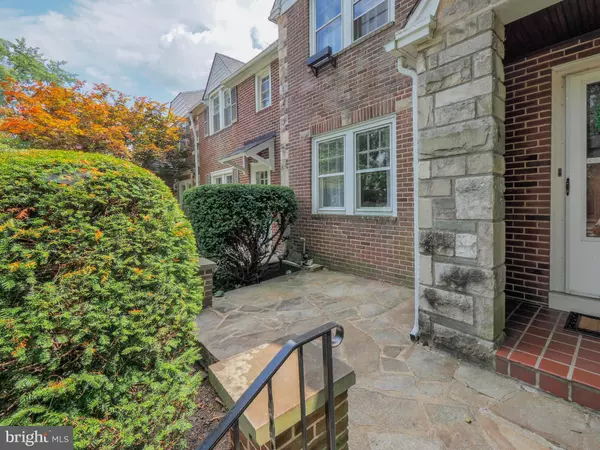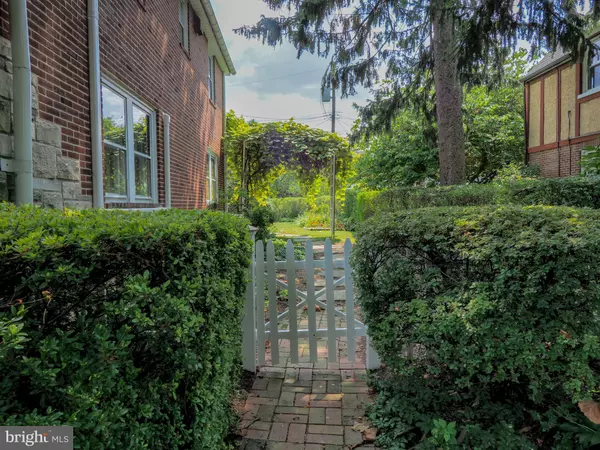$430,000
$424,000
1.4%For more information regarding the value of a property, please contact us for a free consultation.
409 HOPKINS RD Baltimore, MD 21212
5 Beds
2 Baths
1,940 SqFt
Key Details
Sold Price $430,000
Property Type Townhouse
Sub Type End of Row/Townhouse
Listing Status Sold
Purchase Type For Sale
Square Footage 1,940 sqft
Price per Sqft $221
Subdivision Rodgers Forge
MLS Listing ID MDBC2005940
Sold Date 09/17/21
Style Colonial,Tudor
Bedrooms 5
Full Baths 2
HOA Y/N N
Abv Grd Liv Area 1,540
Originating Board BRIGHT
Year Built 1939
Annual Tax Amount $4,275
Tax Year 2021
Lot Size 3,960 Sqft
Acres 0.09
Property Description
OPEN HOUSE SAT. 7/31...11am- 1:00pm!...Must See the Historic Charm of this 4 Level- Approx. 2000 sq ft Living space!- 5BD/2BA End of Group Tudor Style Townhome...Located in the original section of Rodgers Forge - this Custom Stone/brick exterior possesses Timeless Architectual details throughout. A delightful portico welcomes you as an entrance and this home boasts Gorgeous Hardwood floors!....9 + ceilings.....French Doors... Built-Ins!.....NEW Slate roof to retain the original charm of the era!
End of Group offers numerous windows that flood this home with Natural Sunlight.....Oversized yard w/landscaping , white picket fence & trellis for a picturesque setting......(1) car garage for parking/storage convenience too!.....Custom 42" Kitchen cabinetry, appliances with home warranty, white Corian counters open to back patio...... Owners Suite has Room sized Walk-In Closets Built-In- Must see the abundance of storage!....2nd Level Full BA has the Classic Black/White subway tile in mint condition...... Finished Lower Level Rec RM/Media Room offers Built-Ins, stylish ceramic tile - offers the perfect getaway..... Avail. ASAP in time to register your students this Fall 2021 for Balt. County's TOP RATED SCHOOLS- Rodgers Forge ES, Dumbarton MS, & Towson HS...This home is part of the Rodgers Forge Community Association which has an Historic Designation and Covenants. A link to the community association site is .....Walk everywhere from this convenient location ....Starbucks, The Charmery, Pure Raw Juice, The Tot Lot etc.... Minutes from Downtown business district and local Universities.....Welcome Home!
Location
State MD
County Baltimore
Zoning RS
Rooms
Other Rooms Living Room, Dining Room, Primary Bedroom, Bedroom 2, Bedroom 3, Bedroom 4, Bedroom 5, Kitchen, Game Room, Bathroom 1, Bathroom 2
Basement Partially Finished
Interior
Interior Features Built-Ins, Ceiling Fan(s), Breakfast Area, Chair Railings, Crown Moldings, Dining Area, Floor Plan - Traditional, Formal/Separate Dining Room, Kitchen - Galley, Walk-in Closet(s), Wood Floors
Hot Water Natural Gas
Heating Radiator
Cooling Zoned, Ceiling Fan(s), Ductless/Mini-Split, Central A/C
Flooring Hardwood
Heat Source Natural Gas
Exterior
Garage Garage - Rear Entry
Garage Spaces 1.0
Waterfront N
Water Access N
Roof Type Slate
Accessibility Other
Parking Type Detached Garage
Total Parking Spaces 1
Garage Y
Building
Story 4
Sewer Public Sewer
Water Public
Architectural Style Colonial, Tudor
Level or Stories 4
Additional Building Above Grade, Below Grade
Structure Type Plaster Walls
New Construction N
Schools
Elementary Schools Rodgers Forge
Middle Schools Dumbarton
High Schools Towson High Law & Public Policy
School District Baltimore County Public Schools
Others
Senior Community No
Tax ID 04090911156900
Ownership Fee Simple
SqFt Source Assessor
Special Listing Condition Standard
Read Less
Want to know what your home might be worth? Contact us for a FREE valuation!

Our team is ready to help you sell your home for the highest possible price ASAP

Bought with Jennifer A Bayne • Long & Foster Real Estate, Inc.

"My job is to find and attract mastery-based agents to the office, protect the culture, and make sure everyone is happy! "





