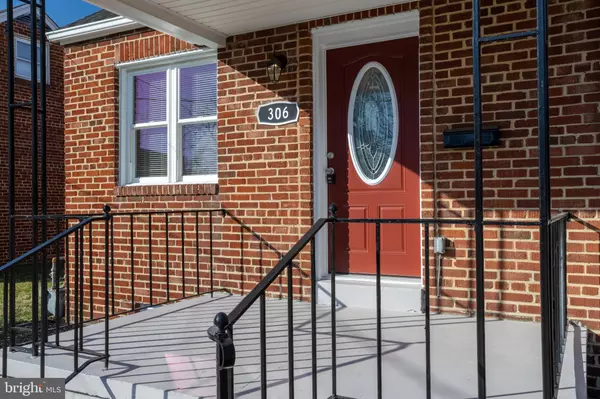$350,000
$339,900
3.0%For more information regarding the value of a property, please contact us for a free consultation.
306 MARYLAND AVE NE Glen Burnie, MD 21060
4 Beds
3 Baths
1,170 SqFt
Key Details
Sold Price $350,000
Property Type Single Family Home
Sub Type Detached
Listing Status Sold
Purchase Type For Sale
Square Footage 1,170 sqft
Price per Sqft $299
Subdivision Glen Gardens
MLS Listing ID MDAA2026924
Sold Date 04/15/22
Style Cape Cod
Bedrooms 4
Full Baths 3
HOA Y/N N
Abv Grd Liv Area 1,170
Originating Board BRIGHT
Year Built 1949
Annual Tax Amount $2,452
Tax Year 2022
Lot Size 7,500 Sqft
Acres 0.17
Property Description
OFFER DEADLINE 3/15/22 AT 5PM! JUST RENOVATED! Beautifully renovated all brick Cape Cod! This 4 bedroom / 3 full bath home has all the modern touches! You'll fall in love with the chef's kitchen with stainless steel appliances, upgraded countertops, and access to a screened-in porch, a spacious living room with hardwood floors, two carpeted bedrooms, and a full hall bath. The Upper Level features the primary suite including a large carpeted bedroom, a large closet, and a new attached bath. In addition to two first-level bedrooms, the seller has added a fourth bedroom and a third full bath in the basement along with a generous club room. Not to mention a huge backyard, fully fenced yard!
Location
State MD
County Anne Arundel
Zoning R5
Rooms
Other Rooms Living Room, Primary Bedroom, Bedroom 2, Bedroom 3, Bedroom 4, Kitchen, Laundry, Media Room, Primary Bathroom, Full Bath, Screened Porch
Basement Other
Main Level Bedrooms 2
Interior
Interior Features Carpet, Entry Level Bedroom, Kitchen - Gourmet, Primary Bath(s), Recessed Lighting, Upgraded Countertops, Window Treatments, Wood Floors
Hot Water Natural Gas
Heating Forced Air
Cooling Central A/C
Equipment Built-In Microwave, Dishwasher, Disposal, Exhaust Fan, Icemaker, Oven/Range - Gas, Refrigerator, Stainless Steel Appliances, Washer/Dryer Hookups Only
Fireplace N
Appliance Built-In Microwave, Dishwasher, Disposal, Exhaust Fan, Icemaker, Oven/Range - Gas, Refrigerator, Stainless Steel Appliances, Washer/Dryer Hookups Only
Heat Source Natural Gas
Laundry Lower Floor
Exterior
Exterior Feature Enclosed, Porch(es)
Fence Fully
Waterfront N
Water Access N
Accessibility None
Porch Enclosed, Porch(es)
Parking Type Driveway
Garage N
Building
Story 3
Foundation Other
Sewer Public Sewer
Water Public
Architectural Style Cape Cod
Level or Stories 3
Additional Building Above Grade, Below Grade
New Construction N
Schools
School District Anne Arundel County Public Schools
Others
Senior Community No
Tax ID 020532411937800
Ownership Fee Simple
SqFt Source Assessor
Special Listing Condition Standard
Read Less
Want to know what your home might be worth? Contact us for a FREE valuation!

Our team is ready to help you sell your home for the highest possible price ASAP

Bought with Brittany Marie Gough • RE/MAX One

"My job is to find and attract mastery-based agents to the office, protect the culture, and make sure everyone is happy! "





