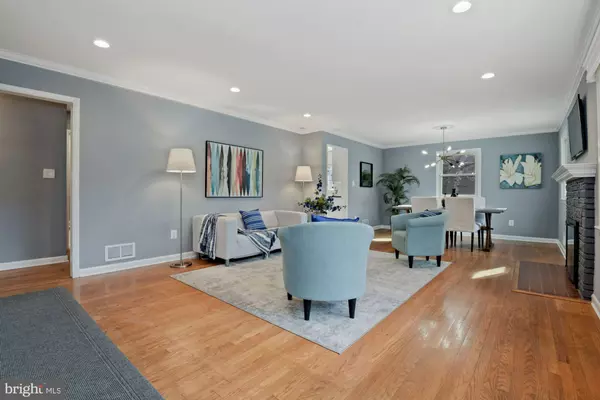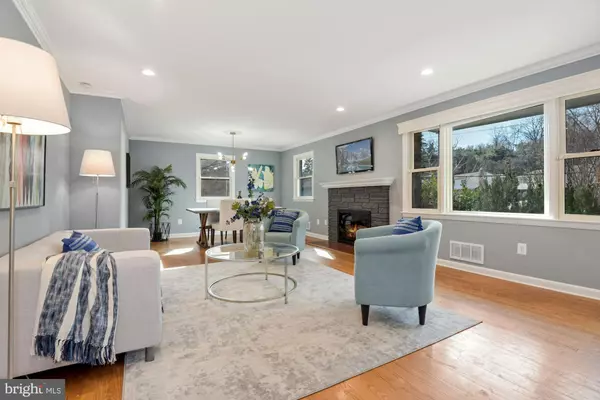$1,165,000
$1,185,000
1.7%For more information regarding the value of a property, please contact us for a free consultation.
1605 N KIRKWOOD RD Arlington, VA 22201
4 Beds
3 Baths
2,640 SqFt
Key Details
Sold Price $1,165,000
Property Type Single Family Home
Sub Type Detached
Listing Status Sold
Purchase Type For Sale
Square Footage 2,640 sqft
Price per Sqft $441
Subdivision Lyon Village
MLS Listing ID VAAR2011366
Sold Date 04/06/22
Style Raised Ranch/Rambler
Bedrooms 4
Full Baths 3
HOA Y/N N
Abv Grd Liv Area 1,320
Originating Board BRIGHT
Year Built 1960
Annual Tax Amount $9,411
Tax Year 2021
Lot Size 6,890 Sqft
Acres 0.16
Property Description
FANTASTIC NEW PRICE FOR THIS LYON VILLAGE GEM. This is a wonderful property with so many extras. Near both Clarendon and Virginia Square Metros. Lower level has been fully renovated to be a fantastic recreation/family room area with its own full kitchen, including washer/dryer and gas fireplace OR it could be a rental, guest suite, in-law or au pair suite. Also excellent for a home-based business or home office space. This 4 BR, 3 BA house has had more than $170,000 in improvements over the last four years, including new roof with transferrable warranty. No matter what the weather, you will always have electricity. The whole house Honeywell generator installed in 2019 will kick in during power outages. A security system, privacy fencing, brick patio, new bathrooms with heated floors, extensive electrical and HVAC upgrades, and a wall safe all are part of the recent improvements. Additionally, the home is protected from the elements with new blown-in insulation in the attic and whole house waterproofing, french drain, and sump pump system. The primary bedroom with ensuite bath also has a separate closet with washer/dryer for added convenience. Six-foot fencing and brick patio provide privacy and cozy, low maintenance outdoor space. The garage has been used as a dream workshop. It has its own heating/cooling system, ample 5500 lumen lighting, 125A subpanel, and plentiful 120- and 240-volt circuits -- perfect for a Level 2 Electric Vehicle Charger. Walk to supermarkets, pharmacies, restaurants, Italian Store, Starbucks, Science Focus Elementary School and more. Besides the garage, there is driveway and street parking.
IMPROVEMENTS LIST:
EXTERIOR
***In 2019
*Installed whole-house Honeywell generator 22kw installed
*Sycamore tree planted in front yard
***In 2020
*New Roof
*Installed solar-powered security floodlight cameras
*Added burglar and storm-resistant security screens to back sliding door and several windows
***In 2021
*New 6-foot privacy fence with two gates
*New brick patio
*Planted fig tree and Kwanzan cherry tree in front yard
INTERIOR
***In 2018
*Upgraded electrical with a new 52-space main panel
*Wired and installed new attic fan
*Added 20A circuits to the garage for extra fridge (with another circuit for an additional fridge/freezer if desired)
*Installed recessed lights in living room
*Hardwired video doorbell
*New whole house 16 SEER air conditioner
*Dug large egress window well for lower-level bedroom
*Installed waterproofing, french drain, and sump pump system for lower level
*Renovated lower level to include a full kitchen with stainless, energy efficient appliances and granite countertops, under cabinet lighting, washer/dryer closet and wood-look tile floors
*Built laundry closet and installed stacked washer/dryer in master bedroom
*Insulated attic and built 8x16 platform for storage
*Added security system
* Installed biometric (fingerprint) wall safe.
***In 2019
Location
State VA
County Arlington
Zoning R-6
Direction West
Rooms
Other Rooms Living Room, Primary Bedroom, Bedroom 2, Bedroom 3, Bedroom 4, Kitchen, Recreation Room
Basement Fully Finished
Main Level Bedrooms 3
Interior
Interior Features Ceiling Fan(s), Combination Dining/Living, Entry Level Bedroom, Floor Plan - Traditional
Hot Water Natural Gas
Heating Forced Air
Cooling Central A/C
Flooring Hardwood, Ceramic Tile, Marble
Fireplaces Number 2
Equipment Built-In Microwave, Dishwasher, Disposal, Dryer, Icemaker, Oven/Range - Gas, Refrigerator, Washer, Washer/Dryer Stacked
Appliance Built-In Microwave, Dishwasher, Disposal, Dryer, Icemaker, Oven/Range - Gas, Refrigerator, Washer, Washer/Dryer Stacked
Heat Source Natural Gas
Exterior
Garage Garage - Front Entry
Garage Spaces 1.0
Fence Fully
Waterfront N
Water Access N
Roof Type Architectural Shingle
Accessibility None
Parking Type Attached Garage, Driveway
Attached Garage 1
Total Parking Spaces 1
Garage Y
Building
Story 2
Foundation Block
Sewer Public Sewer
Water Public
Architectural Style Raised Ranch/Rambler
Level or Stories 2
Additional Building Above Grade, Below Grade
New Construction N
Schools
Elementary Schools Arlington Science Focus
Middle Schools Dorothy Hamm
High Schools Washington-Liberty
School District Arlington County Public Schools
Others
Senior Community No
Tax ID 15-041-028
Ownership Fee Simple
SqFt Source Assessor
Special Listing Condition Standard
Read Less
Want to know what your home might be worth? Contact us for a FREE valuation!

Our team is ready to help you sell your home for the highest possible price ASAP

Bought with Brittany Floyd • Pearson Smith Realty, LLC

"My job is to find and attract mastery-based agents to the office, protect the culture, and make sure everyone is happy! "





