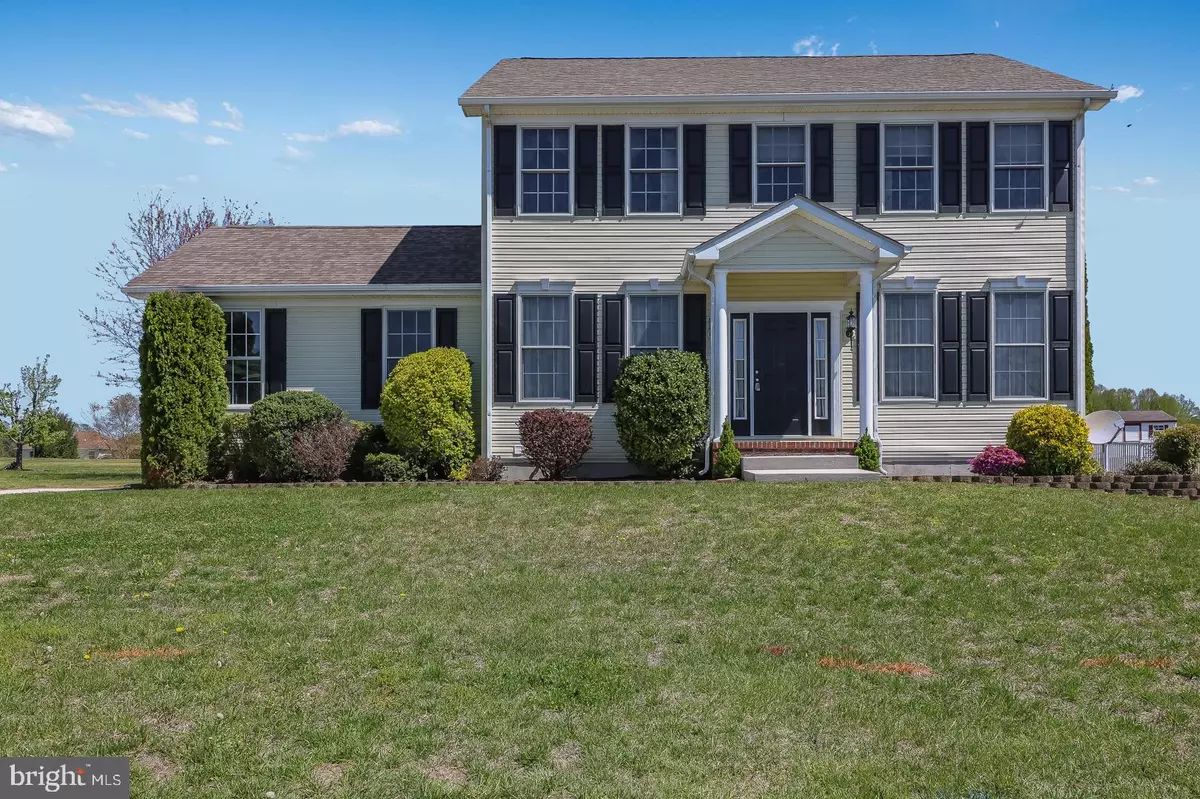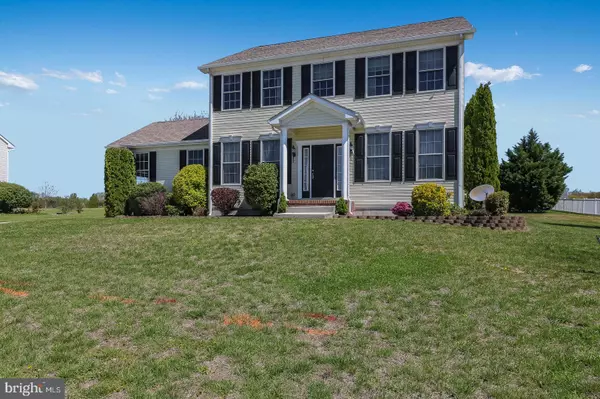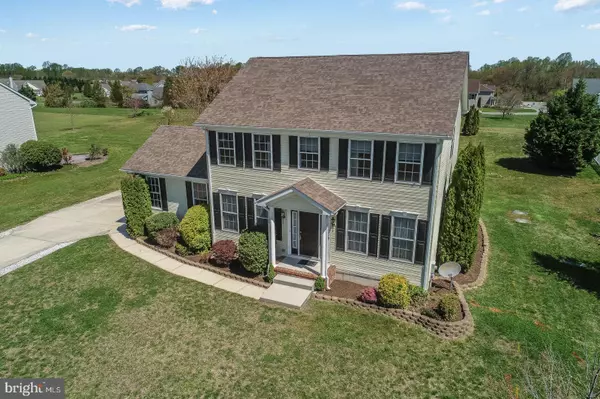$279,750
$285,000
1.8%For more information regarding the value of a property, please contact us for a free consultation.
157 GALWAY CT Magnolia, DE 19962
4 Beds
3 Baths
2,146 SqFt
Key Details
Sold Price $279,750
Property Type Single Family Home
Sub Type Detached
Listing Status Sold
Purchase Type For Sale
Square Footage 2,146 sqft
Price per Sqft $130
Subdivision Irish Hills
MLS Listing ID DEKT237704
Sold Date 05/29/20
Style Contemporary
Bedrooms 4
Full Baths 2
Half Baths 1
HOA Fees $18/ann
HOA Y/N Y
Abv Grd Liv Area 2,146
Originating Board BRIGHT
Year Built 2005
Annual Tax Amount $1,288
Tax Year 2019
Lot Size 0.510 Acres
Acres 0.51
Lot Dimensions 120.00 x 185.00
Property Description
*Professional virtual tour to follow.* Welcome to 157 Galway Court! This 4 bedroom, 2.5 bathroom home on half an acre with a full basement is waiting for you to simply move in. As you enter, off to the left is the perfect home office with bright windows and French doors to minimize the noise (and unwanted Zoom cameos ) while you are on your calls. Across the hardwood foyer is the living room (or play room), followed by the hardwood dining room, and then through to the kitchen. Kitchen boasts new (Jan 2020) Frigidaire appliances, a large island, pantry, tile backsplash, double sink, hardwood floors, and plenty of cabinet space and opens into the fireplace adorned family room, complete with surround sound. Upstairs are 4 good-sized, carpeted bedrooms, each with a ceiling fan. The master bedroom has a full en suite master bathroom with dual vanities, separate stand up shower and soaker tub, and walk-in closet. Hall bathroom also has a dual vanity, tile floor, shower/tub combo, and has access to the hallway and the front bedroom. Out back is a deck complete with pergola adding just the right amount of shade and also a patio to put your grill. The yard also comes with an in-ground pet containment system and also a sprinkler system that runs off its own well water. Don't forget the full basement downstairs for that home gym and/or added storage. Carpets are all brand new (APR 20) Water heater has also recently been replaced. Washer and dryer in laundry room are also new and stay with the house. Class H septic inspection is completed and repairs will be completed before mid May. Home is under contract with inspection and financing contingencies.
Location
State DE
County Kent
Area Caesar Rodney (30803)
Zoning AC
Rooms
Other Rooms Living Room, Dining Room, Primary Bedroom, Bedroom 2, Bedroom 3, Bedroom 4, Kitchen, Family Room, Basement, Laundry, Office, Bathroom 2, Primary Bathroom
Basement Full, Poured Concrete, Unfinished, Walkout Stairs, Sump Pump
Interior
Interior Features Carpet, Ceiling Fan(s), Chair Railings, Crown Moldings, Floor Plan - Traditional, Formal/Separate Dining Room, Kitchen - Island, Primary Bath(s), Pantry, Soaking Tub, Sprinkler System, Upgraded Countertops, Walk-in Closet(s), Wood Floors
Heating Forced Air, Heat Pump - Electric BackUp
Cooling Central A/C
Flooring Carpet, Hardwood, Vinyl
Fireplaces Number 1
Equipment Water Heater, Washer, Stainless Steel Appliances, Refrigerator, Oven/Range - Electric, Built-In Microwave, Dishwasher, Dryer
Furnishings No
Fireplace Y
Appliance Water Heater, Washer, Stainless Steel Appliances, Refrigerator, Oven/Range - Electric, Built-In Microwave, Dishwasher, Dryer
Heat Source Electric, Natural Gas
Exterior
Garage Garage - Side Entry, Garage Door Opener, Inside Access
Garage Spaces 10.0
Fence Invisible
Waterfront N
Water Access N
Roof Type Architectural Shingle,Pitched
Accessibility None
Parking Type Attached Garage, Driveway, Off Street, On Street
Attached Garage 2
Total Parking Spaces 10
Garage Y
Building
Lot Description Front Yard, Rear Yard
Story 2
Foundation Concrete Perimeter
Sewer Gravity Sept Fld
Water Public, Well
Architectural Style Contemporary
Level or Stories 2
Additional Building Above Grade, Below Grade
Structure Type 9'+ Ceilings,Dry Wall
New Construction N
Schools
School District Caesar Rodney
Others
Senior Community No
Tax ID SM-00-11200-03-5600-000
Ownership Fee Simple
SqFt Source Assessor
Security Features Security System,Smoke Detector
Acceptable Financing Cash, Conventional, FHA, USDA, VA
Listing Terms Cash, Conventional, FHA, USDA, VA
Financing Cash,Conventional,FHA,USDA,VA
Special Listing Condition Standard
Read Less
Want to know what your home might be worth? Contact us for a FREE valuation!

Our team is ready to help you sell your home for the highest possible price ASAP

Bought with Andrew T. Bryan • RE/MAX Horizons

"My job is to find and attract mastery-based agents to the office, protect the culture, and make sure everyone is happy! "





