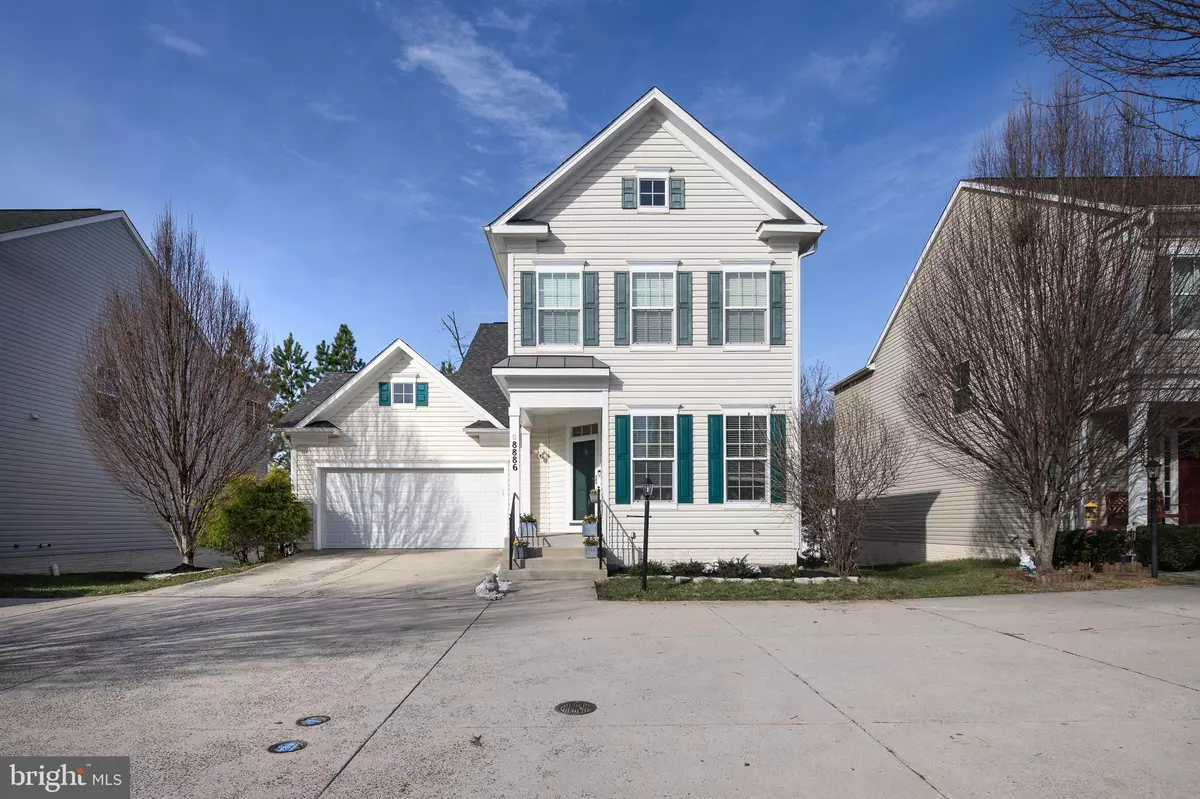$642,000
$635,000
1.1%For more information regarding the value of a property, please contact us for a free consultation.
8886 SCREECH OWL CT Gainesville, VA 20155
4 Beds
4 Baths
2,744 SqFt
Key Details
Sold Price $642,000
Property Type Single Family Home
Sub Type Detached
Listing Status Sold
Purchase Type For Sale
Square Footage 2,744 sqft
Price per Sqft $233
Subdivision Meadows At Morris Farm
MLS Listing ID VAPW2022208
Sold Date 05/03/22
Style Traditional
Bedrooms 4
Full Baths 3
Half Baths 1
HOA Fees $106/mo
HOA Y/N Y
Abv Grd Liv Area 1,910
Originating Board BRIGHT
Year Built 2010
Annual Tax Amount $5,779
Tax Year 2021
Lot Size 3,973 Sqft
Acres 0.09
Property Description
**OPEN SUNDAY MARCH 20 2:00-4:00**Fantastic opportunity to own privately situated single family in Meadows at Morris Farms! This home has it all! Perfectly situated main level office with built in cabinets. Large open floor plan on main level is ideal for quality time with the family! Ample space to spread out and relax. The entertainers dream kitchen boasts huge granite island area and upgraded appliances. Dining area is sunny, large, and allows for the family to enjoy dinners and holiday gatherings for years to come! Fully finished basement has fourth bedroom and full bathroom. Large open space is prime for gaming areas or family enjoyment! Upper level has primary bedroom suite with luxury bathroom upgrade. Secondary bedr
Location
State VA
County Prince William
Zoning PMR
Rooms
Basement Other
Interior
Interior Features Breakfast Area, Built-Ins, Carpet, Ceiling Fan(s), Chair Railings, Crown Moldings, Dining Area, Floor Plan - Open, Kitchen - Island, Kitchen - Table Space, Primary Bath(s), Recessed Lighting, Soaking Tub, Stall Shower, Walk-in Closet(s), Water Treat System, Window Treatments, Other, Wood Floors
Hot Water Electric
Heating Forced Air
Cooling Central A/C, Ceiling Fan(s)
Flooring Carpet, Ceramic Tile, Solid Hardwood, Other
Fireplaces Number 1
Fireplaces Type Mantel(s), Other, Gas/Propane
Equipment Built-In Microwave, Dishwasher, Disposal, Dryer, Exhaust Fan, Extra Refrigerator/Freezer, Icemaker, Oven/Range - Gas, Refrigerator, Stainless Steel Appliances, Washer
Furnishings No
Fireplace Y
Window Features Screens,Storm,Vinyl Clad
Appliance Built-In Microwave, Dishwasher, Disposal, Dryer, Exhaust Fan, Extra Refrigerator/Freezer, Icemaker, Oven/Range - Gas, Refrigerator, Stainless Steel Appliances, Washer
Heat Source Electric
Laundry Has Laundry, Upper Floor, Washer In Unit, Dryer In Unit
Exterior
Exterior Feature Porch(es)
Garage Garage Door Opener, Garage - Front Entry, Inside Access, Oversized
Garage Spaces 4.0
Utilities Available Electric Available, Cable TV Available, Natural Gas Available, Other, Water Available
Amenities Available Basketball Courts, Bike Trail, Common Grounds, Jog/Walk Path, Pool - Outdoor, Tot Lots/Playground, Other
Waterfront N
Water Access N
View Courtyard, Trees/Woods
Roof Type Asphalt
Accessibility None
Porch Porch(es)
Road Frontage Private, Road Maintenance Agreement
Parking Type Attached Garage, Driveway
Attached Garage 2
Total Parking Spaces 4
Garage Y
Building
Lot Description Backs to Trees, Cul-de-sac, Private, Other
Story 2
Foundation Concrete Perimeter
Sewer Public Sewer
Water Public
Architectural Style Traditional
Level or Stories 2
Additional Building Above Grade, Below Grade
Structure Type Dry Wall,Other
New Construction N
Schools
Elementary Schools Glenkirk
Middle Schools Gainesville
High Schools Gainesville
School District Prince William County Public Schools
Others
Pets Allowed Y
HOA Fee Include Management,Pool(s),Reserve Funds,Road Maintenance,Snow Removal,Trash,Other
Senior Community No
Tax ID 7396-43-5805
Ownership Fee Simple
SqFt Source Assessor
Security Features Exterior Cameras,Main Entrance Lock,Monitored
Acceptable Financing Cash, Conventional, FHA, VA, Other
Horse Property N
Listing Terms Cash, Conventional, FHA, VA, Other
Financing Cash,Conventional,FHA,VA,Other
Special Listing Condition Standard
Pets Description Dogs OK, Cats OK
Read Less
Want to know what your home might be worth? Contact us for a FREE valuation!

Our team is ready to help you sell your home for the highest possible price ASAP

Bought with Ashley H Tauzier • Berkshire Hathaway HomeServices PenFed Realty

"My job is to find and attract mastery-based agents to the office, protect the culture, and make sure everyone is happy! "





