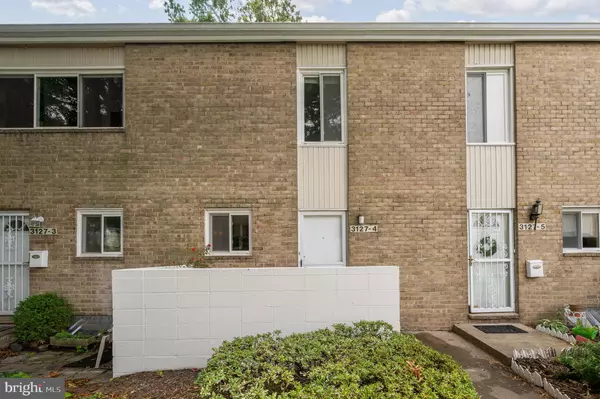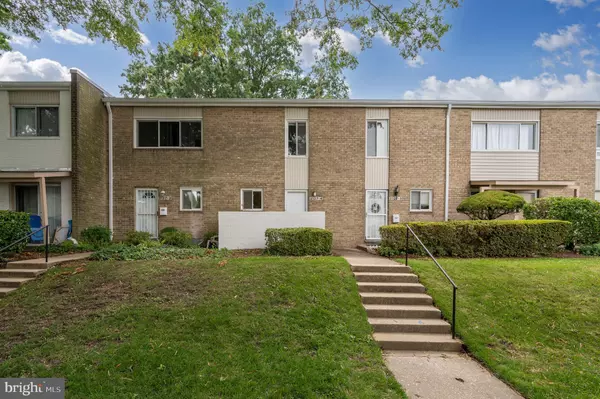$235,000
$230,000
2.2%For more information regarding the value of a property, please contact us for a free consultation.
3127 W UNIVERSITY BLVD #3127D-4 Kensington, MD 20895
2 Beds
2 Baths
1,078 SqFt
Key Details
Sold Price $235,000
Property Type Condo
Sub Type Condo/Co-op
Listing Status Sold
Purchase Type For Sale
Square Footage 1,078 sqft
Price per Sqft $217
Subdivision Montgomery Century
MLS Listing ID MDMC2003714
Sold Date 08/27/21
Style Contemporary
Bedrooms 2
Full Baths 1
Half Baths 1
Condo Fees $497/mo
HOA Y/N N
Abv Grd Liv Area 1,078
Originating Board BRIGHT
Year Built 1973
Annual Tax Amount $1,985
Tax Year 2020
Property Description
Welcome home to this gorgeous 2 level, 2 bedroom, 1.5 bath garden style condo located in Kensington. While the entire unit has been freshly painted, you'll also enjoy the updated kitchen with granite counters, tile backsplash and stainless appliances (Stove and Microwave brand new!). With ceramic tile flooring in the foyer and half bath, gleaming hardwoods adorn the rest of the main level, as well as both bedrooms and hallway on the upper level. Plenty of closet space, with secure laundry room and storage locker. One assigned parking space (13). Walk to shopping mall, Target, Costco, Metro, parks, schools and downtown Kensington shops, dining and amenities. Building is pet friendly. Gas, water and pool/amenities included in monthly condo fee.
Location
State MD
County Montgomery
Zoning R20
Interior
Interior Features Floor Plan - Open, Wood Floors, Dining Area, Upgraded Countertops
Hot Water Natural Gas
Heating Forced Air
Cooling Central A/C
Flooring Hardwood, Ceramic Tile
Equipment Refrigerator, Stove, Icemaker, Dishwasher, Disposal, Built-In Microwave, Stainless Steel Appliances
Appliance Refrigerator, Stove, Icemaker, Dishwasher, Disposal, Built-In Microwave, Stainless Steel Appliances
Heat Source Natural Gas
Laundry Common
Exterior
Parking On Site 1
Amenities Available Pool - Outdoor
Waterfront N
Water Access N
Accessibility None
Parking Type Other
Garage N
Building
Story 2
Sewer Public Sewer
Water Public
Architectural Style Contemporary
Level or Stories 2
Additional Building Above Grade
Structure Type Dry Wall
New Construction N
Schools
Elementary Schools Rock View
Middle Schools Newport Mill
High Schools Albert Einstein
School District Montgomery County Public Schools
Others
Pets Allowed N
HOA Fee Include Laundry
Senior Community No
Tax ID 161301596728
Ownership Condominium
Horse Property N
Special Listing Condition Standard
Read Less
Want to know what your home might be worth? Contact us for a FREE valuation!

Our team is ready to help you sell your home for the highest possible price ASAP

Bought with John A Poole Jr. • Berkshire Hathaway HomeServices Homesale Realty

"My job is to find and attract mastery-based agents to the office, protect the culture, and make sure everyone is happy! "





