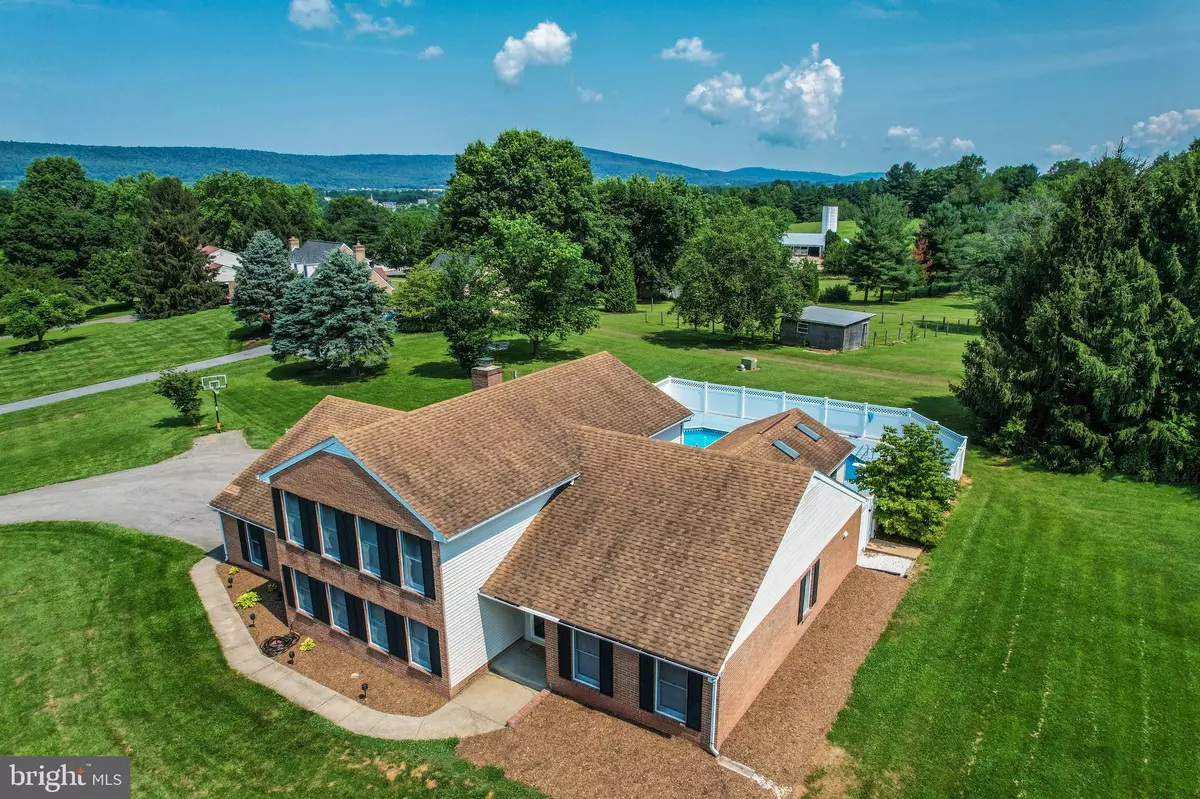$510,000
$500,000
2.0%For more information regarding the value of a property, please contact us for a free consultation.
5905 PICNIC WOODS RD Jefferson, MD 21755
4 Beds
4 Baths
2,923 SqFt
Key Details
Sold Price $510,000
Property Type Single Family Home
Sub Type Detached
Listing Status Sold
Purchase Type For Sale
Square Footage 2,923 sqft
Price per Sqft $174
Subdivision Bellemonte
MLS Listing ID MDFR283928
Sold Date 08/12/21
Style Traditional
Bedrooms 4
Full Baths 3
Half Baths 1
HOA Y/N N
Abv Grd Liv Area 2,923
Originating Board BRIGHT
Year Built 1986
Annual Tax Amount $5,028
Tax Year 2020
Lot Size 1.930 Acres
Acres 1.93
Property Description
Welcome home to this gorgeous 4 bedroom 3.5 bath corner lot home on close to 2 acres in Jefferson MD. This home is an entertainers dream! Gorgeous open floor plan as you enter the foyer. Step down into the formal living room with gleaming hardwood floors. Host dinner parties in the formal dining space that opens to the eat in kitchen featuring granite countertops, SS appliances and tons of cabinet space. Relax and watch a football game in the large stepdown family room with brand new carpet and a custom wood wall! Enjoy a good book in the sunroom with updated lighting and skylights. Perfect spot to entertain guests on a summer night! This unique home features a primary suite on both the first and second level! Relax in the soaking tub after a long day! Two more good size bedrooms and a second full bath make up the second floor. Perfect for overnight guests! Spend summer days in your own private inground pool while entertaining guests at the built in outdoor bar. Fenced patio provides all the privacy you need. Don't forget the three car garage! This home has everything you need and more! Close to award winning Downtown Frederick shops and restaurants, and major commnter routes I-270 and I-70 . Live your bliss....
Location
State MD
County Frederick
Zoning R
Rooms
Other Rooms Living Room, Dining Room, Primary Bedroom, Bedroom 2, Kitchen, Family Room, Foyer, Bedroom 1, Bathroom 1, Bathroom 2, Primary Bathroom
Main Level Bedrooms 1
Interior
Interior Features Breakfast Area, Carpet, Ceiling Fan(s), Combination Dining/Living, Combination Kitchen/Dining, Combination Kitchen/Living, Crown Moldings, Dining Area, Entry Level Bedroom, Family Room Off Kitchen, Floor Plan - Traditional, Formal/Separate Dining Room, Kitchen - Eat-In, Kitchen - Table Space, Primary Bath(s), Recessed Lighting, Soaking Tub, Tub Shower, Upgraded Countertops, Walk-in Closet(s), Wood Floors
Hot Water Electric
Heating Forced Air
Cooling Central A/C
Flooring Carpet, Hardwood, Tile/Brick
Fireplaces Number 1
Fireplaces Type Mantel(s), Insert
Equipment Built-In Microwave, Dishwasher, Dryer, Refrigerator, Stove, Washer
Fireplace Y
Appliance Built-In Microwave, Dishwasher, Dryer, Refrigerator, Stove, Washer
Heat Source Electric
Laundry Main Floor
Exterior
Exterior Feature Deck(s), Enclosed
Garage Garage - Side Entry
Garage Spaces 3.0
Waterfront N
Water Access N
Roof Type Asphalt
Accessibility None
Porch Deck(s), Enclosed
Parking Type Attached Garage
Attached Garage 3
Total Parking Spaces 3
Garage Y
Building
Story 3
Sewer Community Septic Tank, Private Septic Tank
Water Well
Architectural Style Traditional
Level or Stories 3
Additional Building Above Grade, Below Grade
New Construction N
Schools
Elementary Schools Valley
Middle Schools Brunswick
High Schools Brunswick
School District Frederick County Public Schools
Others
Senior Community No
Tax ID 1122430211
Ownership Fee Simple
SqFt Source Assessor
Acceptable Financing Cash, Conventional, FHA, VA
Listing Terms Cash, Conventional, FHA, VA
Financing Cash,Conventional,FHA,VA
Special Listing Condition Standard
Read Less
Want to know what your home might be worth? Contact us for a FREE valuation!

Our team is ready to help you sell your home for the highest possible price ASAP

Bought with Mark F Hinkle • Middle Creek Realty, LLC

"My job is to find and attract mastery-based agents to the office, protect the culture, and make sure everyone is happy! "





