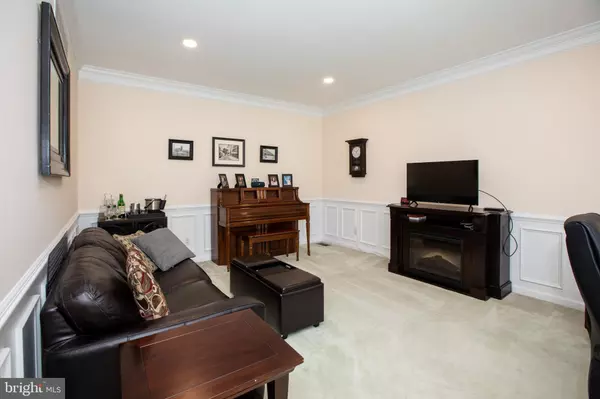$780,000
$767,800
1.6%For more information regarding the value of a property, please contact us for a free consultation.
25 PICKERING DR Robbinsville, NJ 08691
4 Beds
4 Baths
3,050 SqFt
Key Details
Sold Price $780,000
Property Type Single Family Home
Sub Type Detached
Listing Status Sold
Purchase Type For Sale
Square Footage 3,050 sqft
Price per Sqft $255
Subdivision Washington Greene
MLS Listing ID NJME2001272
Sold Date 09/15/21
Style Colonial
Bedrooms 4
Full Baths 3
Half Baths 1
HOA Fees $29/ann
HOA Y/N Y
Abv Grd Liv Area 3,050
Originating Board BRIGHT
Year Built 1998
Annual Tax Amount $17,624
Tax Year 2020
Lot Size 0.650 Acres
Acres 0.65
Lot Dimensions 0.00 x 0.00
Property Description
Come See this prestigious Colonial in Robbinsville! The award winning Toll Brothers Philmont model will surely welcome you home. This home features beautiful architectural details including decorative keystones and timeless landscaping/hardscaping. The substantial foyer with wainscoting, crown molding, and populous staircase will give you a breath of fresh air upon entering. This classic central hall colonial offers traditional living and dining room off the foyer - perfect for formal entertaining. The two-story gathering room is the heart of the home displaying vaulted ceilings and a wood burning fireplace. On the main level French doors lead to a private study with built-in shelves. The modern gourmet kitchen is a chef's delight, featuring a vast center island, granite countertops, tile backsplash, massive pantry, stainless steel appliances and a sunny breakfast area with sliding glass doors that lead to a pleasing outdoor deck. Off the kitchen you will find the main floor laundry room offering a considerable coat/storage closet, sink and entrance to the 2 car garage and backyard. A second staircase from the kitchen lead to the second floor. On the upper level are two spacious bedrooms that share a Jack-and-Jill bathroom. Ove and above the "bonus room" is it's own private bath and two sizable closets. As you cross the "catwalk" is the marvelous master bedroom. A stunning retreat with a large living area, huge walk-in closet and fully remodeled master bathroom, which features a rainfall shower, "pebble" flooring, soaking tub and custom built vanity with double sinks. The home also encompasses a full finished basement, Anderson windows, long driveway, wood deck, paver patio, mature landscaping and well kept hardwood floors. There is no question for this home's award-winning design, a truly exceptional living space! Call today!
Location
State NJ
County Mercer
Area Robbinsville Twp (21112)
Zoning R1.5
Rooms
Other Rooms Living Room, Dining Room, Primary Bedroom, Bedroom 2, Bedroom 3, Bedroom 4, Kitchen, Family Room, Study, Laundry, Storage Room
Basement Fully Finished, Sump Pump
Interior
Interior Features Built-Ins, Carpet, Ceiling Fan(s), Chair Railings, Floor Plan - Open, Kitchen - Island, Primary Bath(s), Recessed Lighting, Soaking Tub, Walk-in Closet(s)
Hot Water Natural Gas
Heating Forced Air
Cooling Central A/C
Heat Source Natural Gas
Exterior
Exterior Feature Deck(s), Patio(s)
Garage Garage - Side Entry, Garage Door Opener, Inside Access
Garage Spaces 6.0
Waterfront N
Water Access N
Accessibility 2+ Access Exits
Porch Deck(s), Patio(s)
Parking Type Attached Garage, Driveway, Off Street
Attached Garage 2
Total Parking Spaces 6
Garage Y
Building
Lot Description Corner, Landscaping
Story 2
Sewer Public Sewer
Water Public
Architectural Style Colonial
Level or Stories 2
Additional Building Above Grade, Below Grade
New Construction N
Schools
School District Robbinsville Twp
Others
HOA Fee Include Common Area Maintenance
Senior Community No
Tax ID 12-00025 04-00001
Ownership Fee Simple
SqFt Source Assessor
Special Listing Condition Standard
Read Less
Want to know what your home might be worth? Contact us for a FREE valuation!

Our team is ready to help you sell your home for the highest possible price ASAP

Bought with Danielle Spilatore • Callaway Henderson Sotheby's Int'l-Princeton

"My job is to find and attract mastery-based agents to the office, protect the culture, and make sure everyone is happy! "





