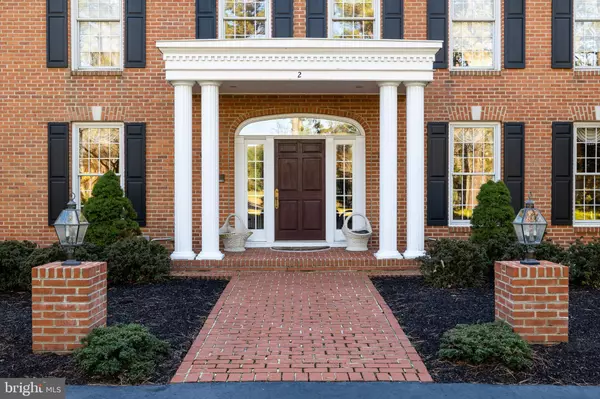$899,900
$899,900
For more information regarding the value of a property, please contact us for a free consultation.
2 LEATHERLEAF CT Medford, NJ 08055
4 Beds
4 Baths
6,541 SqFt
Key Details
Sold Price $899,900
Property Type Single Family Home
Sub Type Detached
Listing Status Sold
Purchase Type For Sale
Square Footage 6,541 sqft
Price per Sqft $137
Subdivision Centennial I I
MLS Listing ID NJBL2013018
Sold Date 06/17/22
Style Colonial,Manor
Bedrooms 4
Full Baths 4
HOA Fees $34/ann
HOA Y/N Y
Abv Grd Liv Area 5,315
Originating Board BRIGHT
Year Built 1988
Annual Tax Amount $22,084
Tax Year 2021
Lot Size 1.188 Acres
Acres 1.19
Lot Dimensions 0.00 x 0.00
Property Description
Situated on an acre+ corner lot in the desirable Centennial II neighborhood, this stunning brick exterior home exudes timeless elegance inside and out. The classic colonial architecture of this home is emphasized by the custom crown molding and mill work that adorn each room. The bright, open foyer is graced with a detailed curved staircase and grand chandelier. Beautiful hardwood floors and lush carpet continue throughout the main floor. A large eat-in kitchen with a wood-burning stove and sub-zero panel-front refrigerator overlooks a breathtaking four-season sunroom and beautiful family room. French doors line the family room letting in natural light and allowing access to the sunroom. The sunroom has an in-ground hot-tub, views of the recently renovated in-ground pool (August 2020) and access to the fully finished basement. From the family room continue through the brick archway that is part of one of the home's four impressive fireplaces, to the stately home office with wet bar and built-in custom bookcases. You will find two more elegant fireplaces in the formal living room and dining room. The attention to detail continues on the second floor. The primary bedroom has a separate seating area with walk-up access to the attic. There is an oversized walk-in closet as well as access to the second-floor laundry room. A private staircase entrance off the kitchen leads to the second floor entrance of the laundry room. The spacious en-suite has skylights, a soaker tub, separate shower area, two vanities, and a heat lamp. Three additional bedrooms with generously sized closets and a full bath complete the space on the second floor. This home also has 1226 square feet of a finished basement that is the perfect space for relaxing and entertaining. A full bar equipped with a sink, electric range, refrigerator, and dishwasher overlooks the home's fourth fireplace. You will also find a sauna room, home gym area, full bath, and access to the sunroom. Outside, the circular driveway, landscaped grounds, Pergola, koi pond, and in-ground pool area with gazebo add to the appeal of this refined home.
Location
State NJ
County Burlington
Area Medford Twp (20320)
Zoning RGD
Rooms
Other Rooms Living Room, Dining Room, Primary Bedroom, Sitting Room, Bedroom 2, Bedroom 3, Kitchen, Family Room, Basement, Foyer, Bedroom 1, Sun/Florida Room, Laundry, Office, Primary Bathroom, Full Bath
Basement Fully Finished
Interior
Interior Features Additional Stairway, Attic, Bar, Central Vacuum, Crown Moldings, Curved Staircase, Double/Dual Staircase, Formal/Separate Dining Room, Kitchen - Eat-In, Kitchen - Island, Skylight(s), Walk-in Closet(s), Wood Floors, Stove - Wood, Sauna
Hot Water Natural Gas
Heating Forced Air
Cooling Central A/C
Flooring Carpet, Hardwood, Tile/Brick
Fireplaces Number 5
Fireplaces Type Wood, Gas/Propane, Free Standing
Equipment Compactor, Central Vacuum, Cooktop, Dishwasher, Disposal, Dryer, Built-In Microwave, Washer
Fireplace Y
Appliance Compactor, Central Vacuum, Cooktop, Dishwasher, Disposal, Dryer, Built-In Microwave, Washer
Heat Source Natural Gas
Laundry Upper Floor
Exterior
Garage Garage - Side Entry, Garage Door Opener
Garage Spaces 3.0
Fence Vinyl
Amenities Available Lake, Beach, Picnic Area, Tot Lots/Playground, Water/Lake Privileges
Waterfront N
Water Access N
Accessibility None
Parking Type Attached Garage, Driveway
Attached Garage 3
Total Parking Spaces 3
Garage Y
Building
Story 2
Foundation Permanent, Block
Sewer On Site Septic
Water Public
Architectural Style Colonial, Manor
Level or Stories 2
Additional Building Above Grade, Below Grade
New Construction N
Schools
Elementary Schools Cranberry Pines
Middle Schools Medford Twp Memorial
High Schools Shawnee H.S.
School District Medford Township Public Schools
Others
Senior Community No
Tax ID 20-05505 03-00010
Ownership Fee Simple
SqFt Source Assessor
Special Listing Condition Standard
Read Less
Want to know what your home might be worth? Contact us for a FREE valuation!

Our team is ready to help you sell your home for the highest possible price ASAP

Bought with Rosalie L Conaty • Keller Williams Realty - Cherry Hill

"My job is to find and attract mastery-based agents to the office, protect the culture, and make sure everyone is happy! "





