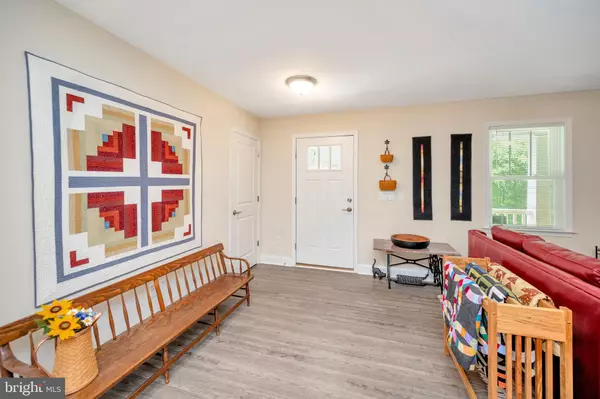$270,000
$256,000
5.5%For more information regarding the value of a property, please contact us for a free consultation.
311 ALBEMARLE AVE Mineral, VA 23117
3 Beds
2 Baths
1,400 SqFt
Key Details
Sold Price $270,000
Property Type Single Family Home
Sub Type Detached
Listing Status Sold
Purchase Type For Sale
Square Footage 1,400 sqft
Price per Sqft $192
Subdivision None Available
MLS Listing ID VALA123364
Sold Date 08/17/21
Style Ranch/Rambler
Bedrooms 3
Full Baths 2
HOA Y/N N
Abv Grd Liv Area 1,400
Originating Board BRIGHT
Year Built 2020
Annual Tax Amount $1,648
Tax Year 2020
Lot Size 0.543 Acres
Acres 0.54
Lot Dimensions 150 x 157
Property Description
Off the beaten path and in the Town of Mineral!! The gravel road ends at this one year young 1400 sqft Contemporary one level living home. Luxury Vinyl Tile travels throughout the great room & hallways.There is a concrete walkway leading up to this gem of a home. The front sitting porch is 6 x 26--plenty of space for morning coffee overlooking the woods. The porch ceiling is vinyl as are the front railings. Opening the front door & stepping into the foyer one is impressed with the spacious great room, unique pendant lighting, 36inch glazed cabinetry , ample counter work space with accent recessed lighting. Just off the kitchen is a double pantry and laundry closet with storage shelf. The windows conveniently have mini blinds-for privacy yet to let the outside in. The bath off the largest bedroom offers a double vanity. There is another full tub/shower bath including a raised height vanity on the opposite side of the home between two additional bedrooms. Step from the dining area onto an 8 x 10 rear deck. Look up!! There is an awning! The deck views are of a large fenced in backyard. The fence is a combination of wood & wire & has an entrance gate. The home has floodlights & gutters and the crawlspace is conditioned.
Location
State VA
County Louisa
Zoning R3
Rooms
Other Rooms Bedroom 2, Bedroom 3, Bedroom 1, Great Room
Main Level Bedrooms 3
Interior
Interior Features Carpet, Ceiling Fan(s), Combination Dining/Living, Combination Kitchen/Dining, Combination Kitchen/Living, Floor Plan - Open
Hot Water Electric
Heating Heat Pump(s)
Cooling Ceiling Fan(s), Heat Pump(s)
Flooring Vinyl
Equipment Built-In Microwave, Dishwasher, Disposal, Dryer, Icemaker, Oven/Range - Electric, Refrigerator, Stainless Steel Appliances, Stove, Washer, Water Heater
Fireplace N
Window Features Double Pane
Appliance Built-In Microwave, Dishwasher, Disposal, Dryer, Icemaker, Oven/Range - Electric, Refrigerator, Stainless Steel Appliances, Stove, Washer, Water Heater
Heat Source Electric
Exterior
Exterior Feature Deck(s)
Garage Spaces 4.0
Fence Wood
Waterfront N
Water Access N
Street Surface Gravel
Accessibility None
Porch Deck(s)
Road Frontage City/County
Parking Type Driveway
Total Parking Spaces 4
Garage N
Building
Lot Description Cleared, Rear Yard, Road Frontage
Story 1
Sewer Public Sewer
Water Public
Architectural Style Ranch/Rambler
Level or Stories 1
Additional Building Above Grade, Below Grade
New Construction N
Schools
Elementary Schools Thomas Jefferson
Middle Schools Louisa
High Schools Louisa
School District Louisa County Public Schools
Others
Senior Community No
Tax ID 43B2-244-9
Ownership Fee Simple
SqFt Source Assessor
Horse Property N
Special Listing Condition Standard
Read Less
Want to know what your home might be worth? Contact us for a FREE valuation!

Our team is ready to help you sell your home for the highest possible price ASAP

Bought with Cheryl A Jordan • United Real Estate Premier

"My job is to find and attract mastery-based agents to the office, protect the culture, and make sure everyone is happy! "





