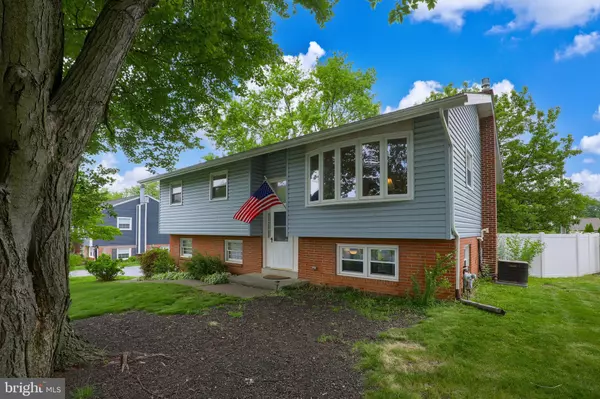$290,000
$289,900
For more information regarding the value of a property, please contact us for a free consultation.
1117 DEVONSHIRE RD Lancaster, PA 17601
3 Beds
2 Baths
1,730 SqFt
Key Details
Sold Price $290,000
Property Type Single Family Home
Sub Type Detached
Listing Status Sold
Purchase Type For Sale
Square Footage 1,730 sqft
Price per Sqft $167
Subdivision Golden Acres
MLS Listing ID PALA183868
Sold Date 07/07/21
Style Bi-level
Bedrooms 3
Full Baths 1
Half Baths 1
HOA Y/N N
Abv Grd Liv Area 1,202
Originating Board BRIGHT
Year Built 1965
Annual Tax Amount $3,006
Tax Year 2020
Lot Size 0.280 Acres
Acres 0.28
Lot Dimensions 0.00 x 0.00
Property Description
Back on the market!!! Fantastic and Perfectly Located 3BR Home in Hempfield! This home has a newer roof, new siding, replacement windows, extremely large fenced-in yard, and a newly remodeled lower level. This home boasts hardwood flooring in the bedrooms, and suspected hardwood under the carpet on the upper level living room, dining room and hall. The living room is bright and airy, great for reading and enjoying conversation. The recently renovated lower level is open and bright, a great spot for a home office and an area to relax after a long day. The lower level also boasts updated Luxury Vinyl Plank flooring and features a large open family room with a half bath. The daylight lower level walks right out to the patio and large fenced in yard, which has a real private feel surrounded by the low maintenance vinyl fencing. Great for just letting the dog out, kids playing, or hosting those backyard barbecues with family and friends. This home also boasts reasonable taxes and added energy efficient natural gas heat and cool central air. Put this on the list . Don't miss this one!
Location
State PA
County Lancaster
Area East Hempfield Twp (10529)
Zoning RESIDENTIAL
Rooms
Other Rooms Living Room, Dining Room, Bedroom 2, Bedroom 3, Kitchen, Family Room, Bedroom 1, Laundry, Half Bath
Basement Full
Main Level Bedrooms 3
Interior
Interior Features Attic, Breakfast Area, Carpet, Floor Plan - Traditional, Kitchen - Eat-In, Tub Shower, Wood Floors, Other
Hot Water Electric
Heating Forced Air, Baseboard - Electric
Cooling Central A/C
Flooring Hardwood, Carpet, Vinyl, Other
Equipment Built-In Microwave, Oven - Wall, Water Conditioner - Owned
Window Features Double Pane,Replacement
Appliance Built-In Microwave, Oven - Wall, Water Conditioner - Owned
Heat Source Natural Gas
Laundry Lower Floor, Hookup
Exterior
Exterior Feature Patio(s)
Garage Garage - Side Entry, Built In
Garage Spaces 5.0
Fence Vinyl
Utilities Available Cable TV
Waterfront N
Water Access N
Roof Type Architectural Shingle
Accessibility None
Porch Patio(s)
Parking Type Attached Garage, Driveway, On Street, Off Street
Attached Garage 1
Total Parking Spaces 5
Garage Y
Building
Story 2
Sewer Public Sewer
Water Public
Architectural Style Bi-level
Level or Stories 2
Additional Building Above Grade, Below Grade
New Construction N
Schools
High Schools Hempfield
School District Hempfield
Others
Senior Community No
Tax ID 290-96570-0-0000
Ownership Fee Simple
SqFt Source Assessor
Acceptable Financing FHA, Conventional, Cash, VA
Listing Terms FHA, Conventional, Cash, VA
Financing FHA,Conventional,Cash,VA
Special Listing Condition Standard
Read Less
Want to know what your home might be worth? Contact us for a FREE valuation!

Our team is ready to help you sell your home for the highest possible price ASAP

Bought with Roberto Gutierrez • Realty ONE Group Unlimited

"My job is to find and attract mastery-based agents to the office, protect the culture, and make sure everyone is happy! "





