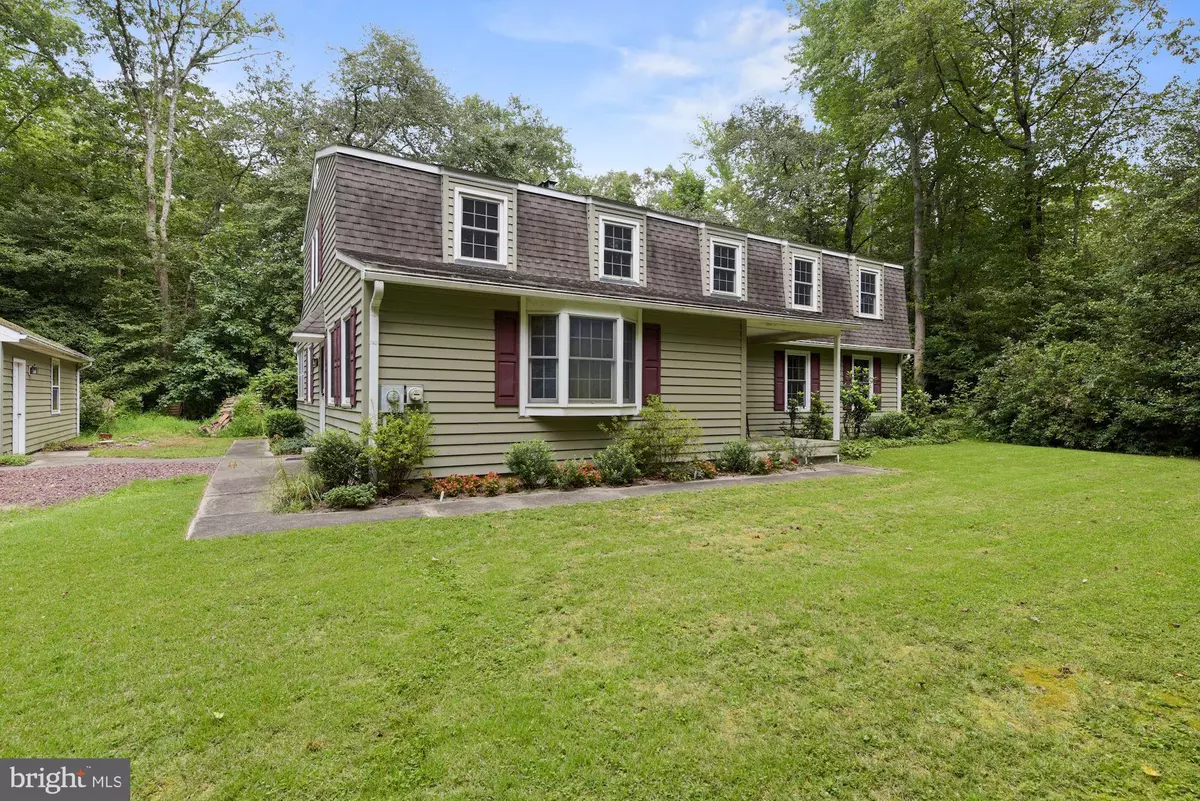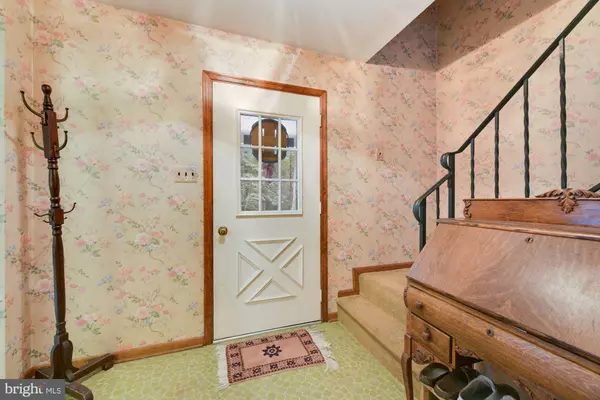$352,500
$360,000
2.1%For more information regarding the value of a property, please contact us for a free consultation.
38 FALCON DR Southampton, NJ 08088
4 Beds
3 Baths
2,800 SqFt
Key Details
Sold Price $352,500
Property Type Single Family Home
Sub Type Detached
Listing Status Sold
Purchase Type For Sale
Square Footage 2,800 sqft
Price per Sqft $125
Subdivision Ridgetree
MLS Listing ID NJBL2004490
Sold Date 11/18/21
Style A-Frame
Bedrooms 4
Full Baths 2
Half Baths 1
HOA Y/N N
Abv Grd Liv Area 2,800
Originating Board BRIGHT
Year Built 1978
Annual Tax Amount $7,474
Tax Year 2020
Lot Size 0.847 Acres
Acres 0.85
Lot Dimensions 125.00 x 295.00
Property Description
Welcome to 38 Falcon Dr. in very desirable Southampton Township, NJ. This 4-bedroom, 2.5-bathroom colonial home on a wooded lot is located in a very nice, quiet area in Southampton. Walking through the front door you will see that this home was loved as the seller has lived here since 1979! From the front door, straight ahead you will find the cozy kitchen that that was updated in 2007 just waiting for your personal touch. To the right of the front foyer is a large living room that is great for entertain guests or could be converted into a large dining room area. The dining room in the back corner between the kitchen and living room is waiting for your guests to arrive or has the possibility of being integrated into the current kitchen with removal of a small wall. The family room off the kitchen comes with a wood burning stove that is ready to warm up chilly fall and winter nights. The family room has access to the enclosed back porch complete with a hot tub (As-Is) and access to the back yard. The original attached 2-car garage was turned into an open access room that is ready for whatever you want to do with it or could possibly be opened to the current family room to make a huge family/great room to fit any need! The downstairs is completed with a half bathroom that also includes laundry facilities between the kitchen and family room. Upstairs you will find the hallway full bathroom and all the bedrooms as well as attic pull down stairs. The bedroom above the garage (left at the top of the stairs) is the largest of the 4 and includes a cedar closet. This room could also be used as a utility room or additional recreation room as desired. The other 3 bedrooms and full bathroom are to the right at the top of the stairs and are all a good size. The master bedroom is located at the end of the hall and includes the master bath. This home does not have a basement but it does have a crawlspace under the home. Outside is the detached 2-car, single door garage that includes plenty of extra storage with pulldown stairs to a floored attic. If you like trees and privacy, this home is for you or if you want more openness you can simply have trees removed as needed. The home to the left of this property has an extra-large and tree’d lot providing additional privacy as well.
Work done to the home include: new vinyl siding in 2009, 16 vinyl windows in 2010, back porch enclosed and new windows 2012, new garage doors and opener 2013, water pump in crawl space 2016, new chimney liner and caps 2019, new well water tank in crawl space 2020. This home is being sold As-Is though the seller will obtain the CO and have the water tested. The property has well and septic which is common in this area and a buyer will want to have those inspected.
Property is a few minutes drive from historic Vincentown Village that hosts the longest consecutive annual Memorial Day parade in the country. Roughly 30 mins from Ft. Dix/McGuire, 45 min to Great Adventure, 45 minutes to Philadelphia, and an hour from Long Beach Island. Sellers disclosure has also been uploaded for additional information about the property as well.
Location
State NJ
County Burlington
Area Southampton Twp (20333)
Zoning RDPL
Rooms
Other Rooms Living Room, Dining Room, Primary Bedroom, Bedroom 2, Bedroom 3, Bedroom 4, Kitchen, Family Room, Other, Bathroom 1, Full Bath, Half Bath
Interior
Hot Water Electric
Heating Forced Air
Cooling Central A/C
Flooring Hardwood, Carpet, Other
Fireplaces Number 1
Fireplaces Type Brick
Furnishings No
Fireplace Y
Heat Source Oil
Laundry Main Floor
Exterior
Garage Garage Door Opener, Garage - Side Entry, Additional Storage Area
Garage Spaces 2.0
Waterfront N
Water Access N
View Trees/Woods
Roof Type Shingle
Street Surface Paved
Accessibility None
Road Frontage Boro/Township
Parking Type Detached Garage
Total Parking Spaces 2
Garage Y
Building
Lot Description Trees/Wooded
Story 2
Foundation Crawl Space
Sewer On Site Septic
Water Well
Architectural Style A-Frame
Level or Stories 2
Additional Building Above Grade, Below Grade
Structure Type Dry Wall
New Construction N
Schools
Elementary Schools Southampton Township School No 1
Middle Schools Southampton Township School No 3
High Schools Seneca H.S.
School District Southampton Township Public Schools
Others
Senior Community No
Tax ID 33-02401 01-00024
Ownership Fee Simple
SqFt Source Assessor
Acceptable Financing Conventional, FHA, FHA 203(b), VA
Horse Property N
Listing Terms Conventional, FHA, FHA 203(b), VA
Financing Conventional,FHA,FHA 203(b),VA
Special Listing Condition Standard
Read Less
Want to know what your home might be worth? Contact us for a FREE valuation!

Our team is ready to help you sell your home for the highest possible price ASAP

Bought with Jason A Kreisman • BHHS Fox & Roach-Cherry Hill

"My job is to find and attract mastery-based agents to the office, protect the culture, and make sure everyone is happy! "





