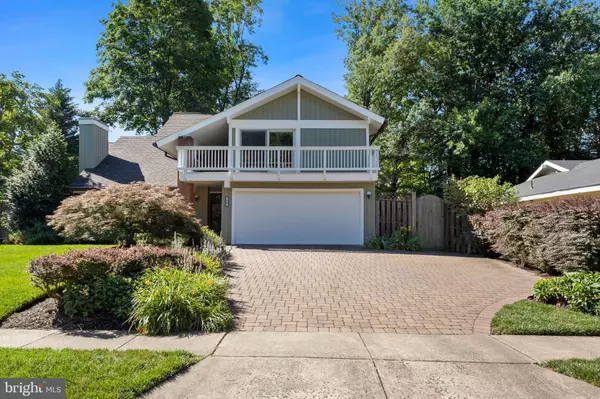$658,621
$635,000
3.7%For more information regarding the value of a property, please contact us for a free consultation.
7907 MULBERRY BOTTOM CT Springfield, VA 22153
4 Beds
3 Baths
2,274 SqFt
Key Details
Sold Price $658,621
Property Type Single Family Home
Sub Type Detached
Listing Status Sold
Purchase Type For Sale
Square Footage 2,274 sqft
Price per Sqft $289
Subdivision Chancellor Farms
MLS Listing ID VAFX2002060
Sold Date 08/18/21
Style Contemporary
Bedrooms 4
Full Baths 2
Half Baths 1
HOA Y/N N
Abv Grd Liv Area 2,274
Originating Board BRIGHT
Year Built 1973
Annual Tax Amount $5,588
Tax Year 2020
Lot Size 8,571 Sqft
Acres 0.2
Property Description
Active Friday 6/25. Need 2-hour lead time to view. Reviewing any offers Monday late afternoon. A rare private oasis in Springfield now available in the Chancellor Farms community! This beautiful Valencia model contemporary with 4 bedrooms and 2.5 bathrooms boasts hardwoods throughout the entire main floor, Loft built-ins, and Window updates in the Kitchen, Living and Family Rooms that stream in Natural Light. Enjoy peace of mind knowing the Major Systems are already done for you: newer 30-year Roof (2008), Paver Stone Driveway (2008), HVAC (2014), Vinyl Siding (2021), Repiped original slab plumbing locating new copper pipes between the Main Ceiling and Upper Floor. THIS VERSITILE FLOORPLAN offers both intimacy and openness with two fireplaces and a spacious Kitchen/Family Room area that seamlessly opens into your gorgeous outdoor sanctuary complete with beautiful patio, decorative lighting, and best of all, privacy. Equally perfect for morning coffee and evening wine, alone or with family and friends. And with a 9-Zone Irrigation System your oasis is easy to maintain. In addition to the four bedrooms upstairs you have a Loft area perfect for an open library, study, video/game space, whatever you need. AND your extra-large 19 x 13 Primary Bedroom with a Walk-In-Closet and Ensuite opens onto a private Balcony just perfect. Youre conveniently Located on a cul-de-sac street in the Lewis High School Pyramid (one of only 8 High Schools offering International Baccalaureate Programs). Youre close to shopping (1.4-mi Saratoga Shopping Center, 2-mi Costco), Ft Belvoir, and commuting options/routes . Wow, sounds like home! Schedule your private tour today and in the meantime check-out the 3D Matterport Video Link! BONUS - NO HOA!
Location
State VA
County Fairfax
Zoning 131
Direction North
Rooms
Other Rooms Living Room, Dining Room, Primary Bedroom, Bedroom 2, Bedroom 3, Bedroom 4, Kitchen, Family Room, Laundry, Loft, Bathroom 2, Primary Bathroom, Half Bath
Interior
Interior Features Breakfast Area, Family Room Off Kitchen, Floor Plan - Open, Kitchen - Eat-In
Hot Water Natural Gas
Heating Central, Forced Air
Cooling Central A/C, Ceiling Fan(s)
Fireplaces Number 2
Fireplaces Type Brick, Fireplace - Glass Doors, Mantel(s), Screen
Equipment Built-In Microwave, Dishwasher, Disposal, Icemaker, Refrigerator, Stove, Surface Unit
Fireplace Y
Appliance Built-In Microwave, Dishwasher, Disposal, Icemaker, Refrigerator, Stove, Surface Unit
Heat Source Natural Gas
Laundry Main Floor
Exterior
Exterior Feature Patio(s)
Garage Additional Storage Area, Oversized, Inside Access, Garage - Side Entry
Garage Spaces 5.0
Waterfront N
Water Access N
Roof Type Asphalt
Accessibility None
Porch Patio(s)
Parking Type Attached Garage, Driveway
Attached Garage 2
Total Parking Spaces 5
Garage Y
Building
Story 2
Foundation Slab
Sewer Public Sewer
Water Public
Architectural Style Contemporary
Level or Stories 2
Additional Building Above Grade, Below Grade
New Construction N
Schools
Elementary Schools Saratoga
Middle Schools Key
School District Fairfax County Public Schools
Others
HOA Fee Include None
Senior Community No
Tax ID 0894 06 0069
Ownership Fee Simple
SqFt Source Assessor
Security Features Security System
Acceptable Financing Cash, Conventional, FHA, VA, Other
Listing Terms Cash, Conventional, FHA, VA, Other
Financing Cash,Conventional,FHA,VA,Other
Special Listing Condition Standard
Read Less
Want to know what your home might be worth? Contact us for a FREE valuation!

Our team is ready to help you sell your home for the highest possible price ASAP

Bought with Carmen Perry • Long & Foster Real Estate, Inc.

"My job is to find and attract mastery-based agents to the office, protect the culture, and make sure everyone is happy! "





