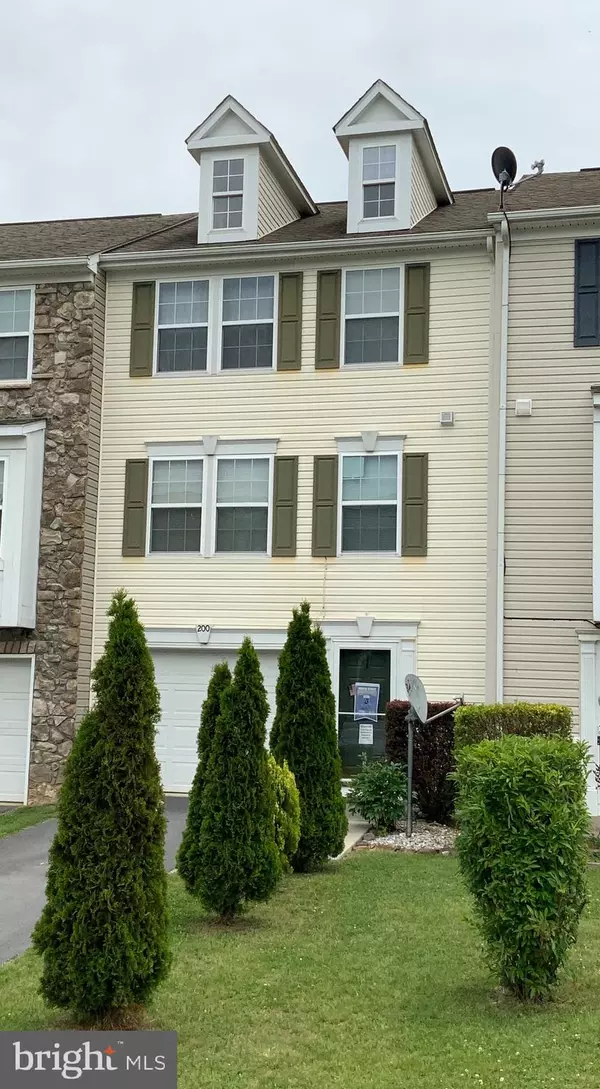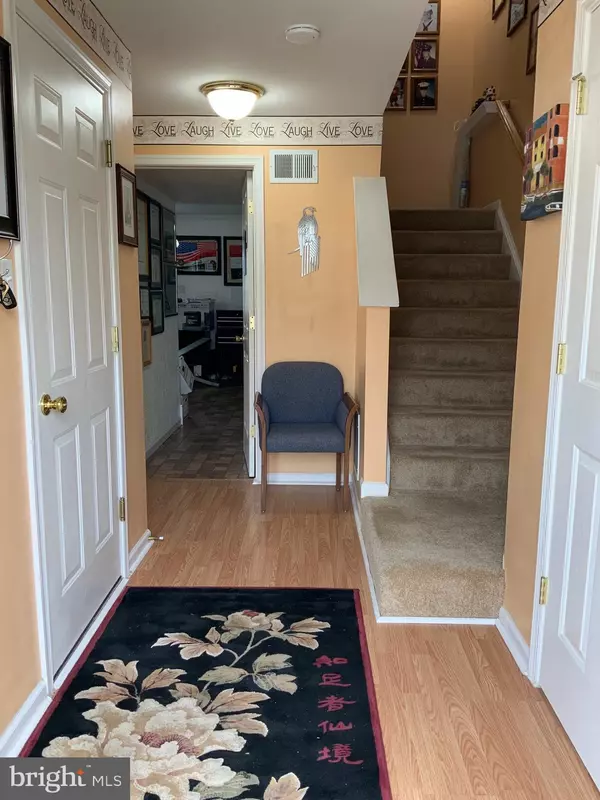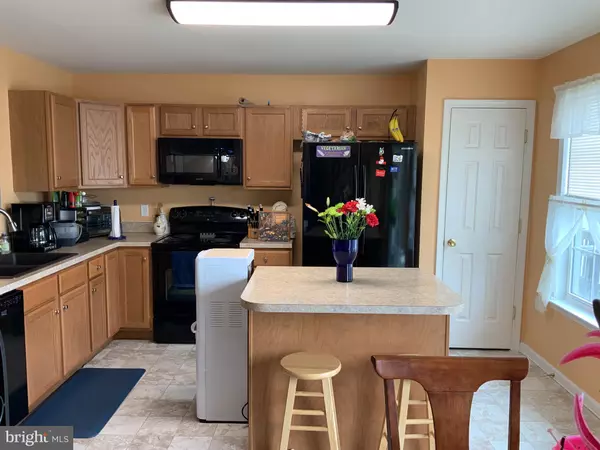$191,000
$190,000
0.5%For more information regarding the value of a property, please contact us for a free consultation.
200 RUMBLING ROCK RD Hedgesville, WV 25427
3 Beds
3 Baths
1,720 SqFt
Key Details
Sold Price $191,000
Property Type Townhouse
Sub Type Interior Row/Townhouse
Listing Status Sold
Purchase Type For Sale
Square Footage 1,720 sqft
Price per Sqft $111
Subdivision Stonebrook Village
MLS Listing ID WVBE186556
Sold Date 07/28/21
Style Other
Bedrooms 3
Full Baths 2
Half Baths 1
HOA Fees $29/ann
HOA Y/N Y
Abv Grd Liv Area 1,720
Originating Board BRIGHT
Year Built 2009
Annual Tax Amount $947
Tax Year 2020
Lot Size 2,178 Sqft
Acres 0.05
Property Description
Beautiful & Spacious 3 level 3 BR 2.5 Bath featuring kitchen w/42 cabinets & upgraded/newer appliances, island & dining area. Large Owners suite w/large walk-in closet, Double bowl vanity, shower/soaking tub. Finished lower level w/family room, laundry room, storage room/bath rough in, water softener, utility room w/motion detecting light. New hot water heater, newly carpeted stairs. Nice rear deck w/awning! Extended front porch/walkway w/added white rock, Back yard w/concrete patio & privacy fence. HVAC maintained annually. Garage w/storage, high lumen LED light & quiet run opener with battery backup. Conveniently located near Hedgesville Elementary & minutes from I-81, hospital & shopping.
Location
State WV
County Berkeley
Zoning 101
Rooms
Other Rooms Living Room, Dining Room, Primary Bedroom, Bedroom 2, Bedroom 3, Kitchen, Family Room, Laundry, Bathroom 1, Primary Bathroom
Basement Full
Interior
Interior Features Breakfast Area, Ceiling Fan(s), Combination Kitchen/Dining, Dining Area, Kitchen - Island, Pantry, Tub Shower, Walk-in Closet(s), Water Treat System, Window Treatments
Hot Water Electric
Heating Heat Pump(s)
Cooling Central A/C
Equipment Built-In Microwave, Dishwasher, Disposal, Extra Refrigerator/Freezer, Oven/Range - Electric, Refrigerator, Stainless Steel Appliances
Appliance Built-In Microwave, Dishwasher, Disposal, Extra Refrigerator/Freezer, Oven/Range - Electric, Refrigerator, Stainless Steel Appliances
Heat Source Electric
Exterior
Garage Garage - Front Entry, Garage Door Opener
Garage Spaces 1.0
Fence Rear
Waterfront N
Water Access N
Accessibility None
Parking Type Attached Garage, Driveway
Attached Garage 1
Total Parking Spaces 1
Garage Y
Building
Lot Description Rear Yard
Story 3
Sewer Public Sewer
Water Public
Architectural Style Other
Level or Stories 3
Additional Building Above Grade
New Construction N
Schools
School District Berkeley County Schools
Others
Senior Community No
Tax ID 0422E002000000000
Ownership Fee Simple
SqFt Source Assessor
Acceptable Financing Cash, Conventional, FHA, USDA, VA
Listing Terms Cash, Conventional, FHA, USDA, VA
Financing Cash,Conventional,FHA,USDA,VA
Special Listing Condition Standard
Read Less
Want to know what your home might be worth? Contact us for a FREE valuation!

Our team is ready to help you sell your home for the highest possible price ASAP

Bought with Eric Rodia • Touchstone Realty, LLC

"My job is to find and attract mastery-based agents to the office, protect the culture, and make sure everyone is happy! "





