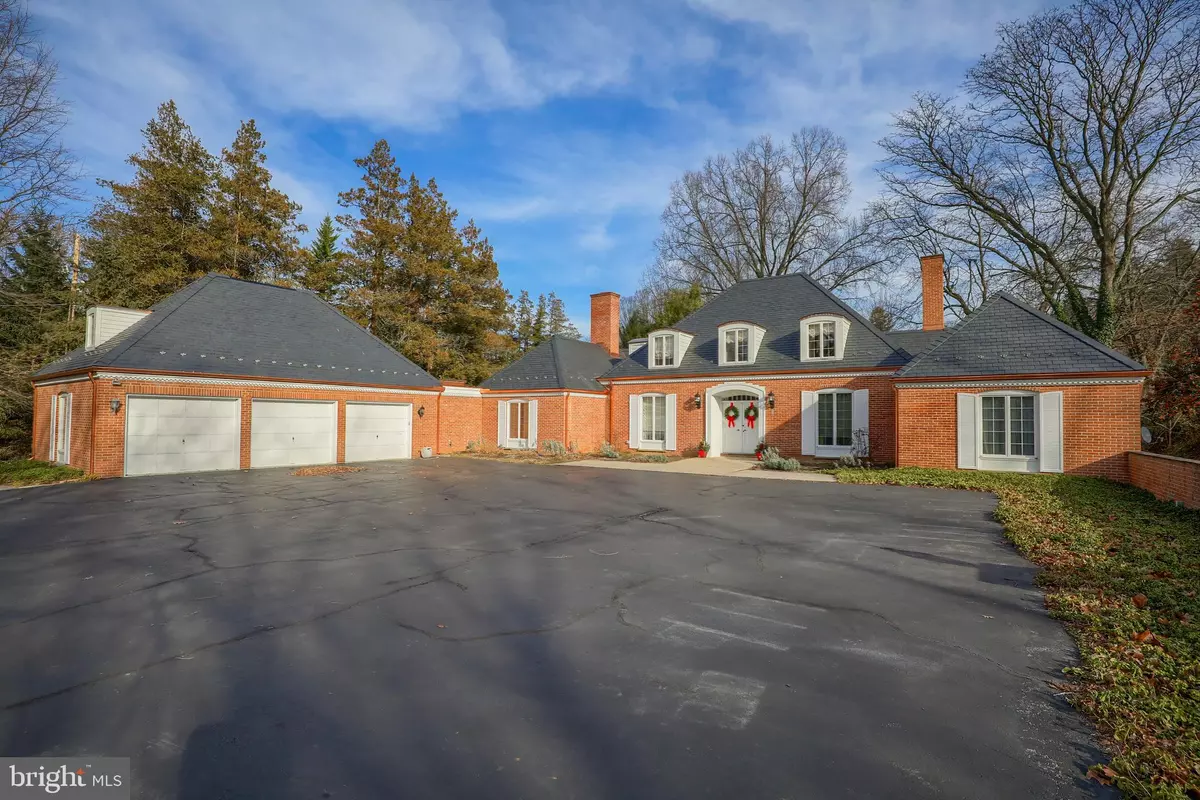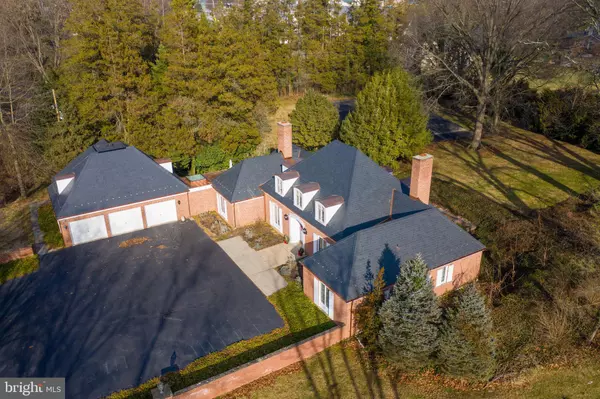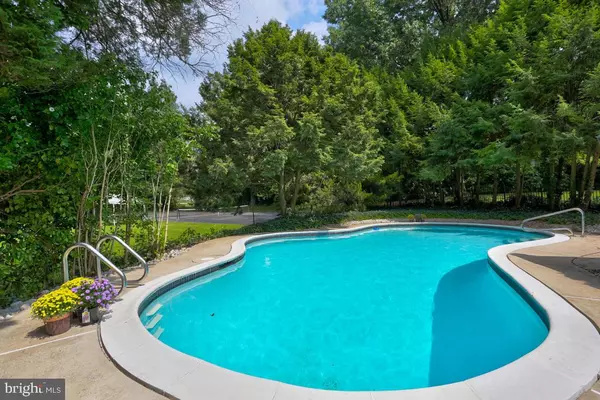$615,000
$689,900
10.9%For more information regarding the value of a property, please contact us for a free consultation.
605 HAMILTON RD Lancaster, PA 17603
5 Beds
5 Baths
4,756 SqFt
Key Details
Sold Price $615,000
Property Type Single Family Home
Sub Type Detached
Listing Status Sold
Purchase Type For Sale
Square Footage 4,756 sqft
Price per Sqft $129
Subdivision School Lane Hills
MLS Listing ID PALA156674
Sold Date 07/31/20
Style Traditional
Bedrooms 5
Full Baths 3
Half Baths 2
HOA Y/N N
Abv Grd Liv Area 4,756
Originating Board BRIGHT
Year Built 1969
Annual Tax Amount $14,903
Tax Year 2019
Lot Size 1.140 Acres
Acres 1.14
Property Description
Located on over an acre lot, this 2-story brick home boasts 5 bedrooms, 3 full and 2 half baths, and over 4,700 Square Feet of living space. As of December 2019, a brand-new slate roof has been installed along with copper gutters. Standout features throughout the home include exposed beams, tray ceilings, and windows that let in plenty of natural lighting. The exterior is extravagant and allows for countless hours of enjoying 2 oversized patios, a gunite in-ground swimming pool, and a regulation sized tennis court located on an adjacent lot (sold separately). A front door is welcoming with a large overhead archway leading into the foyer, complete with slate tile flooring. The main floor boasts a kitchen with high quality built-in appliances such as a Kitchen Aid double wall oven, Sub-Zero refrigerator, and a Miele electric cooktop. More highlights of the main floor include: a spacious living room with wood burning fireplace and marble surround, a family room with a copper hood fireplace, and a library with built-ins. Also, a sunroom with a wet bar, skylight, and patio access adds to an already incredible first floor. The main level hosts 2 bedrooms and 1 full bath, while the 2nd floor has 3 bedrooms and 2 full baths including the character filled master bedroom and bath. Exterior features include an attached 3-car garage, spacious driveway, and a storage room accessible from the garage and patio. This home is conveniently located just a short distance from Lancaster Country Day, Franklin and Marshall College, and Lancaster City. Lot for sale next to the property is 1.6 acres for $219,900---MLS# PALA156676.
Location
State PA
County Lancaster
Area Lancaster Twp (10534)
Zoning RESIDENTIAL
Rooms
Other Rooms Living Room, Dining Room, Bedroom 2, Bedroom 3, Bedroom 4, Bedroom 5, Kitchen, Family Room, Bedroom 1, Sun/Florida Room, Laundry, Office, Bedroom 6, Bathroom 1, Bathroom 2
Main Level Bedrooms 2
Interior
Interior Features Kitchen - Eat-In, Formal/Separate Dining Room, Built-Ins, Wet/Dry Bar, Intercom, Skylight(s), Primary Bath(s), Entry Level Bedroom, Family Room Off Kitchen, Carpet, Breakfast Area, Ceiling Fan(s), Crown Moldings, Exposed Beams, Floor Plan - Open, Recessed Lighting, Stall Shower, Wood Floors
Hot Water Electric, Natural Gas
Heating Energy Star Heating System
Cooling Central A/C
Flooring Hardwood, Carpet, Ceramic Tile
Fireplaces Number 2
Fireplaces Type Mantel(s), Gas/Propane, Wood
Equipment Dishwasher, Oven/Range - Electric, Disposal, Oven - Wall, Water Heater, Refrigerator
Fireplace Y
Appliance Dishwasher, Oven/Range - Electric, Disposal, Oven - Wall, Water Heater, Refrigerator
Heat Source Electric, Natural Gas
Laundry Main Floor
Exterior
Exterior Feature Patio(s)
Garage Garage Door Opener, Inside Access
Garage Spaces 3.0
Pool In Ground
Utilities Available Sewer Available, Water Available
Amenities Available None
Waterfront N
Water Access N
View Street
Roof Type Slate
Street Surface Black Top,Paved
Accessibility None
Porch Patio(s)
Road Frontage Public
Parking Type Off Street, On Street, Attached Garage, Driveway
Attached Garage 3
Total Parking Spaces 3
Garage Y
Building
Lot Description Level, Rear Yard, SideYard(s)
Story 2
Foundation Crawl Space
Sewer Public Sewer
Water Public
Architectural Style Traditional
Level or Stories 2
Additional Building Above Grade, Below Grade
New Construction N
Schools
School District School District Of Lancaster
Others
HOA Fee Include None
Senior Community No
Tax ID 3401384500000
Ownership Fee Simple
SqFt Source Estimated
Security Features Intercom,Smoke Detector
Acceptable Financing Cash, Conventional
Horse Property N
Listing Terms Cash, Conventional
Financing Cash,Conventional
Special Listing Condition Standard
Read Less
Want to know what your home might be worth? Contact us for a FREE valuation!

Our team is ready to help you sell your home for the highest possible price ASAP

Bought with Gilbert B Lyons Jr • RE/MAX Pinnacle

"My job is to find and attract mastery-based agents to the office, protect the culture, and make sure everyone is happy! "





