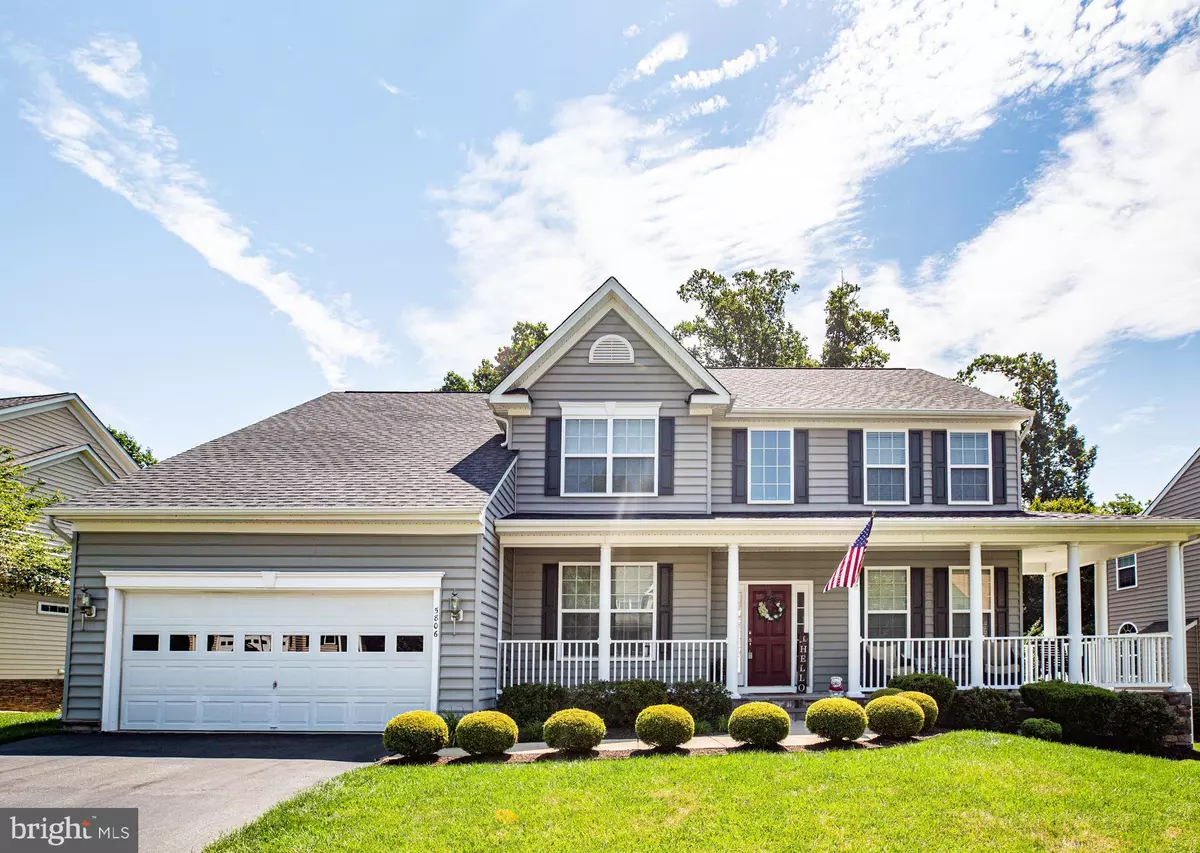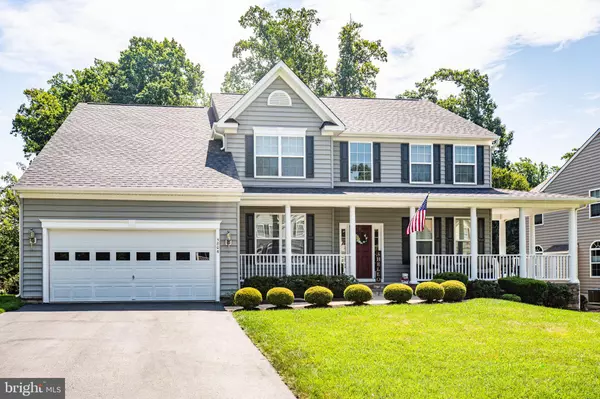$649,900
$649,900
For more information regarding the value of a property, please contact us for a free consultation.
5806 E COPPER MOUNTAIN DR Spotsylvania, VA 22553
6 Beds
5 Baths
5,080 SqFt
Key Details
Sold Price $649,900
Property Type Single Family Home
Sub Type Detached
Listing Status Sold
Purchase Type For Sale
Square Footage 5,080 sqft
Price per Sqft $127
Subdivision Hills Of Breckenridge
MLS Listing ID VASP2012546
Sold Date 10/12/22
Style Colonial
Bedrooms 6
Full Baths 5
HOA Fees $58/qua
HOA Y/N Y
Abv Grd Liv Area 3,312
Originating Board BRIGHT
Year Built 2010
Annual Tax Amount $3,706
Tax Year 2022
Lot Size 0.276 Acres
Acres 0.28
Property Description
Prepare for upgrades, enhancements and too many delightful elements to count! 5806 East Copper Mountain Drive has arrived on the market, and it is a paradise inside and out. Situated in the highly sought after Hills of Breckenridge community (clubhouse, pool, walking trails and more!), this colonial-style residence spans six bedrooms, five full baths and nearly 5,100 square feet of living space. The home was built in 2010 and used Atlantic Builder's Radford floor plan as its starting point. The 12,000 square-foot lot is far from standard, folks! The back yard is anchored by an 18x20-foot deck that extends off a sunroom. Underneath the deck is a built-in swing for taking it all in. The back is landscaped with a tasteful selection of trees, shrubs, and a vast green space. Additional components include a custom-built shed and plenty of space for a possible patio/firepit (a blueprint is readily available!). Beyond the back yard is lush woods with walking trails and a creek. You can often hear the creek trinkling from your total outdoor utopia! The incredibly landscaped vibe continues out front, with shrubs lining its sidewalk and pops of azaleas, a red maple and dogwood throughout. There is a wraparound front porch for taking in the nature-infused vibe. For parking there is a front-loading two car garage that is man-cave ready! The garage is loaded with custom shelving and storage components throughout and it is epoxy floored. The home appears a light green or gray in color and, inside, coziness abounds! The original hardwood floors have been meticulously kept and shine like-new here in 2022. From the foyer, there is an office with crown molding (note the awesome molding throughout the main level), French door entry, two windows and a dedicated exit to the wraparound porch. Additional main level components include a formal sitting room with a huge window overlooking the front porch; family room; living room with a towering fireplace with windows on each side; bedroom with adjacent full bath (yes, on the main level!); sunroom with plantation shutters, unique shiplap wall and deck access; and the showstopping kitchen. Kitchen staples include a large, updated L-shaped island with cabinetry galore and room for four barstools; new granite countertops; stone/glass backsplash; tile flooring and stainless-steel appliances. Upstairs are four bedrooms and three full baths. Note: All the baths in the home are full baths! The primary suite is gigantic, complete with French door entry, vaulted ceilings, four windows, two walk-in closets and a spacious ensuite bath with stand-up shower, soaking tub, two separate sinks and a water closet. The high-end carpet in the primary suite (and similarly throughout the upper level and on the stairs) was installed in 2020. All the bedrooms upstairs have sizeable closets and note the one with a unique beach feel and custom wainscoting! The basement has been totally finished and, yes, that newer high-end carpet is downstairs, too. The space spans nearly 1,700 square feet with archways, natural light, silver fox neutral paint and diverse spaces. Among those spaces is a laminate area for a possible kitchen (fully plumbed and a fridge conveys!); workout area with interlocking rubber floor; living room; a full bedroom and full bath; and sliding glass door walkout exit to the back yard. The home's HVAC and hot water heater systems have been well-maintained. From 5806 East Copper Mountain Drive, convenience abounds! For everyday needs, there are multiple shopping complexes within five minutes. For even more options, Cosner's Corner and Southpoint Shoppes are both within 10 minutes. Two I-95 exits (Massaponax and Route 3) are within 15 minutes and the Spotsylvania VRE station is less than 20 minutes east. Downtown Fredericksburg is less than 20 minutes northeast. Warm, inviting, and full of character, you simply must experience this home's allure!
Location
State VA
County Spotsylvania
Zoning P2
Rooms
Other Rooms Living Room, Primary Bedroom, Sitting Room, Bedroom 2, Bedroom 3, Bedroom 4, Bedroom 5, Kitchen, Family Room, Foyer, Sun/Florida Room, Laundry, Office, Bedroom 6, Bathroom 2, Bathroom 3, Primary Bathroom, Full Bath
Basement Fully Finished, Connecting Stairway, Walkout Level
Main Level Bedrooms 1
Interior
Interior Features Ceiling Fan(s), Carpet, Chair Railings, Crown Moldings, Family Room Off Kitchen, Floor Plan - Open, Kitchen - Island, Tub Shower, Upgraded Countertops, Walk-in Closet(s), Wood Floors, Wainscotting, Entry Level Bedroom, Formal/Separate Dining Room, Primary Bath(s), Soaking Tub, Stall Shower, Breakfast Area, Dining Area, Kitchen - Gourmet, Kitchen - Table Space, Pantry
Hot Water Electric, Natural Gas
Heating Heat Pump(s), Zoned
Cooling Ceiling Fan(s), Zoned
Flooring Carpet, Ceramic Tile, Hardwood, Laminated
Fireplaces Number 1
Fireplaces Type Gas/Propane, Mantel(s)
Equipment Built-In Microwave, Dishwasher, Disposal, Dryer, Oven - Wall, Refrigerator, Washer, Cooktop, Extra Refrigerator/Freezer, Icemaker, Exhaust Fan
Fireplace Y
Window Features Double Hung
Appliance Built-In Microwave, Dishwasher, Disposal, Dryer, Oven - Wall, Refrigerator, Washer, Cooktop, Extra Refrigerator/Freezer, Icemaker, Exhaust Fan
Heat Source Natural Gas
Laundry Dryer In Unit, Washer In Unit
Exterior
Exterior Feature Deck(s), Wrap Around
Garage Built In, Garage Door Opener, Inside Access, Garage - Front Entry
Garage Spaces 4.0
Amenities Available Club House, Common Grounds, Jog/Walk Path, Pool - Outdoor
Waterfront N
Water Access N
View Garden/Lawn, Trees/Woods, Creek/Stream
Roof Type Architectural Shingle
Street Surface Black Top
Accessibility None
Porch Deck(s), Wrap Around
Road Frontage Public
Parking Type Attached Garage, Driveway
Attached Garage 2
Total Parking Spaces 4
Garage Y
Building
Lot Description Backs to Trees, Front Yard, Rear Yard, Landscaping, Sloping, Stream/Creek, Trees/Wooded
Story 3
Foundation Brick/Mortar, Concrete Perimeter, Permanent
Sewer Public Sewer
Water Public
Architectural Style Colonial
Level or Stories 3
Additional Building Above Grade, Below Grade
Structure Type Dry Wall,9'+ Ceilings,Vaulted Ceilings,Wood Walls
New Construction N
Schools
Elementary Schools Battlefield
Middle Schools Battlefield
High Schools Courtland
School District Spotsylvania County Public Schools
Others
HOA Fee Include Common Area Maintenance,Pool(s)
Senior Community No
Tax ID 34F4-8-
Ownership Fee Simple
SqFt Source Assessor
Security Features Smoke Detector
Special Listing Condition Standard
Read Less
Want to know what your home might be worth? Contact us for a FREE valuation!

Our team is ready to help you sell your home for the highest possible price ASAP

Bought with Teresa Mims • EXP Realty, LLC

"My job is to find and attract mastery-based agents to the office, protect the culture, and make sure everyone is happy! "





