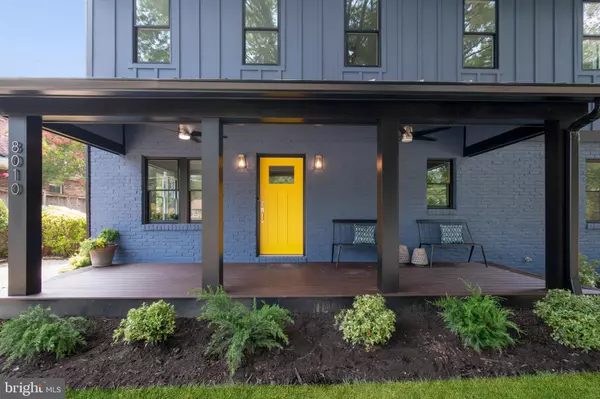$1,140,000
$1,099,000
3.7%For more information regarding the value of a property, please contact us for a free consultation.
8010 BAINBRIDGE RD Alexandria, VA 22308
4 Beds
4 Baths
2,600 SqFt
Key Details
Sold Price $1,140,000
Property Type Single Family Home
Sub Type Detached
Listing Status Sold
Purchase Type For Sale
Square Footage 2,600 sqft
Price per Sqft $438
Subdivision Hollin Hall Village
MLS Listing ID VAFX2004062
Sold Date 08/20/21
Style Farmhouse/National Folk
Bedrooms 4
Full Baths 3
Half Baths 1
HOA Y/N N
Abv Grd Liv Area 2,600
Originating Board BRIGHT
Year Built 1953
Annual Tax Amount $6,432
Tax Year 2021
Lot Size 10,134 Sqft
Acres 0.23
Property Description
Gorgeous contemporary, yet classic, 4br/3.5ba farmhouse renovation & expansion in charming Hollin Hall Village. This homes boasts approx 2,600 sqft of light filled open living space w/ 9' ceilings, recessed lighting, 7" wide wood plank flooring throughout. Navien tankless water heater& 2 hvac systems w/ Nest thermostats (& Nest doorbell), whole house humidifier & air scrubbers for better air quality. Main level en-suite bedroom (library or office) w/ full bathroom, 36" doorways & French doors leading out to the yard. Spacious open kitchen w/ vaulted ceiling, quartz tops & satin brass finishes. Professional Jenn-air stainless steel appliances including 6 burner gas range w/ commercial hood, pot filler, built-in micro drawer & beverage center. Large center island w/ bar seating, pendant lights, tile backsplash, soft self closing cabinetry w/ pull out drawers plus utility & pantry cabinets. Great for entertaining, the kitchen opens to your eat-in space & family room w/ large windows & wood burning fireplace. Owner's suite includes walk in closet & full bath w/ frameless glass door shower, radiant floor heat, 8' vanity w/ quartz tops, built-ins & water closet. Laundry center on bedroom level. Mudroom w/ built-in shoe bench & cubbies off of driveway for easy access to kitchen. All Pella windows; Kohler & Grohe fixtures throughout. Architectural shingle roof w/ standing seam metal porch roof w/ composite decking. Enjoy entertaining on a large, square, landscaped & fully fenced 10,000+ sqft lot. Just around the corner, Hollin Hall Shopping Center offers everything you need! Also, enjoy everything that Fort Hunt area has to offer: parks, trails, waterfront, Mt Vernon estate & much more!
Location
State VA
County Fairfax
Zoning 130
Rooms
Other Rooms Living Room, Dining Room, Kitchen, Family Room, Mud Room
Main Level Bedrooms 1
Interior
Interior Features Breakfast Area, Ceiling Fan(s), Dining Area, Entry Level Bedroom, Family Room Off Kitchen, Floor Plan - Open, Kitchen - Gourmet, Kitchen - Island, Primary Bath(s), Recessed Lighting, Upgraded Countertops, Wood Floors
Hot Water Natural Gas, Tankless
Heating Forced Air, Central, Heat Pump(s), Programmable Thermostat, Radiant
Cooling Heat Pump(s), Central A/C, Programmable Thermostat
Flooring Hardwood, Tile/Brick
Fireplaces Number 1
Fireplaces Type Brick, Gas/Propane, Insert
Equipment Built-In Microwave, Dishwasher, Disposal, Humidifier, Icemaker, Oven/Range - Gas, Range Hood, Refrigerator, Six Burner Stove, Stainless Steel Appliances, Washer, Water Heater - Tankless
Fireplace Y
Window Features Double Hung,Double Pane,Energy Efficient,Screens,Insulated,Low-E
Appliance Built-In Microwave, Dishwasher, Disposal, Humidifier, Icemaker, Oven/Range - Gas, Range Hood, Refrigerator, Six Burner Stove, Stainless Steel Appliances, Washer, Water Heater - Tankless
Heat Source Natural Gas, Electric
Exterior
Exterior Feature Porch(es)
Fence Fully
Waterfront N
Water Access N
Roof Type Architectural Shingle,Metal
Accessibility Other
Porch Porch(es)
Parking Type Driveway
Garage N
Building
Story 2
Foundation Crawl Space
Sewer Public Sewer
Water Public
Architectural Style Farmhouse/National Folk
Level or Stories 2
Additional Building Above Grade, Below Grade
Structure Type 9'+ Ceilings,Vaulted Ceilings
New Construction N
Schools
School District Fairfax County Public Schools
Others
Senior Community No
Tax ID 1021 09120003
Ownership Fee Simple
SqFt Source Assessor
Special Listing Condition Standard
Read Less
Want to know what your home might be worth? Contact us for a FREE valuation!

Our team is ready to help you sell your home for the highest possible price ASAP

Bought with Jessie C Saucer • Long & Foster Real Estate, Inc.

"My job is to find and attract mastery-based agents to the office, protect the culture, and make sure everyone is happy! "





