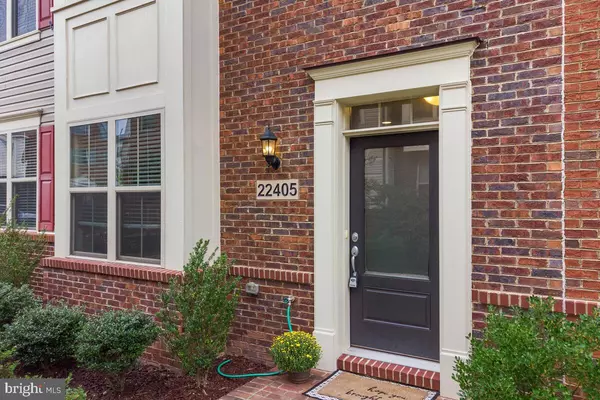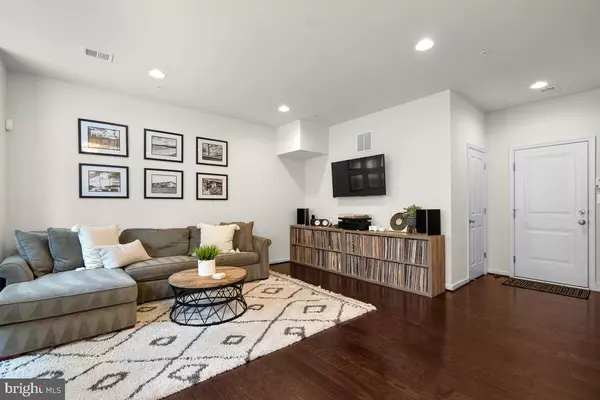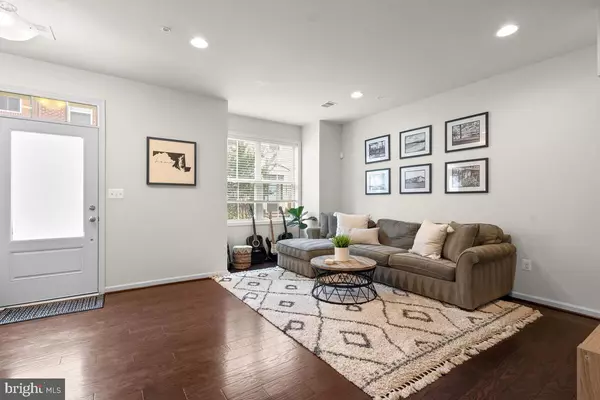$520,400
$509,900
2.1%For more information regarding the value of a property, please contact us for a free consultation.
22405 EGRET ALY Clarksburg, MD 20871
3 Beds
4 Baths
2,306 SqFt
Key Details
Sold Price $520,400
Property Type Townhouse
Sub Type Interior Row/Townhouse
Listing Status Sold
Purchase Type For Sale
Square Footage 2,306 sqft
Price per Sqft $225
Subdivision Cabin Branch
MLS Listing ID MDMC2000293
Sold Date 11/05/21
Style Contemporary
Bedrooms 3
Full Baths 2
Half Baths 2
HOA Fees $93/mo
HOA Y/N Y
Abv Grd Liv Area 1,856
Originating Board BRIGHT
Year Built 2017
Annual Tax Amount $5,044
Tax Year 2021
Lot Size 1,371 Sqft
Acres 0.03
Property Description
Welcome to this Joanna Gaines inspired, move-in ready townhome with stunning Modern Farmhouse vibes throughout! Upon entering the home you will be welcomed with an additional recreational space, a powder room, a custom built-in mudroom off of the attached TWO-CAR garage with loads of additional storage space and two more parking spots in the driveway. As you make your way up to the main level, take note of the beautiful espresso engineered hardwood floors and recessed lighting throughout! Wow all of your guests by entertaining in this open floor plan on the main level, boasting tons of natural light and crown molding throughout. The kitchen features bright white kitchen cabinets with modern black fixtures, pendant lighting, expansive 13+ ft kitchen center island with granite countertops, and stainless steel Whirlpool appliances with a gas burning cooktop complete with a pantry! The dining room has additional space from the bump out and an eye-catching updated Modern Farmhouse Chandelier as the focal point! Cozy up next to the gas burning fireplace in the family room that has plenty of room to make your own with a second powder room to complete the main level. Upstairs you will find the primary bedroom with tray ceilings, crown molding, walk-in closet, access to the primary bathroom including a dual vanity, separate soaking tub and separate ceramic tiled shower! To finish up the upstairs you will find an additional full bathroom, two more bedrooms one of which shows off a custom feature wall, and an updated bedroom level laundry room that Joanna would definitely approve of! Enjoy easy access to pools, walking trails, parks, shopping and I-270. Dont miss your chance to make this lovingly maintained home nestled in the Cabin Branch Community yours!
Location
State MD
County Montgomery
Zoning CRT0.
Interior
Interior Features Carpet, Dining Area, Family Room Off Kitchen, Floor Plan - Open, Kitchen - Island, Primary Bath(s), Recessed Lighting, Sprinkler System, Crown Moldings, Pantry, Stall Shower, Tub Shower, Walk-in Closet(s), Wood Floors, Soaking Tub
Hot Water Natural Gas
Heating Heat Pump(s)
Cooling Central A/C
Flooring Engineered Wood, Carpet
Fireplaces Number 1
Fireplaces Type Gas/Propane, Mantel(s)
Equipment Built-In Microwave, Cooktop, Oven - Wall, Stainless Steel Appliances, Washer, Water Heater, Refrigerator, Range Hood, Icemaker, Dryer, Disposal, Dishwasher
Fireplace Y
Window Features Double Pane,Energy Efficient
Appliance Built-In Microwave, Cooktop, Oven - Wall, Stainless Steel Appliances, Washer, Water Heater, Refrigerator, Range Hood, Icemaker, Dryer, Disposal, Dishwasher
Heat Source Natural Gas
Laundry Upper Floor, Has Laundry
Exterior
Garage Garage - Rear Entry, Additional Storage Area, Garage Door Opener
Garage Spaces 4.0
Utilities Available Cable TV, Electric Available, Natural Gas Available, Water Available
Amenities Available Club House, Common Grounds, Pool - Outdoor, Tennis Courts, Tot Lots/Playground, Jog/Walk Path
Waterfront N
Water Access N
Roof Type Architectural Shingle
Accessibility None
Attached Garage 2
Total Parking Spaces 4
Garage Y
Building
Story 3
Foundation Block, Concrete Perimeter
Sewer No Septic System
Water Public
Architectural Style Contemporary
Level or Stories 3
Additional Building Above Grade, Below Grade
Structure Type 9'+ Ceilings,Tray Ceilings
New Construction N
Schools
Elementary Schools Clarksburg
Middle Schools Rocky Hill
High Schools Clarksburg
School District Montgomery County Public Schools
Others
HOA Fee Include Snow Removal,Pool(s),Common Area Maintenance,Trash,Lawn Care Front
Senior Community No
Tax ID 160203756194
Ownership Fee Simple
SqFt Source Assessor
Security Features Electric Alarm
Special Listing Condition Standard
Read Less
Want to know what your home might be worth? Contact us for a FREE valuation!

Our team is ready to help you sell your home for the highest possible price ASAP

Bought with Richard S Prigal • Compass

"My job is to find and attract mastery-based agents to the office, protect the culture, and make sure everyone is happy! "





