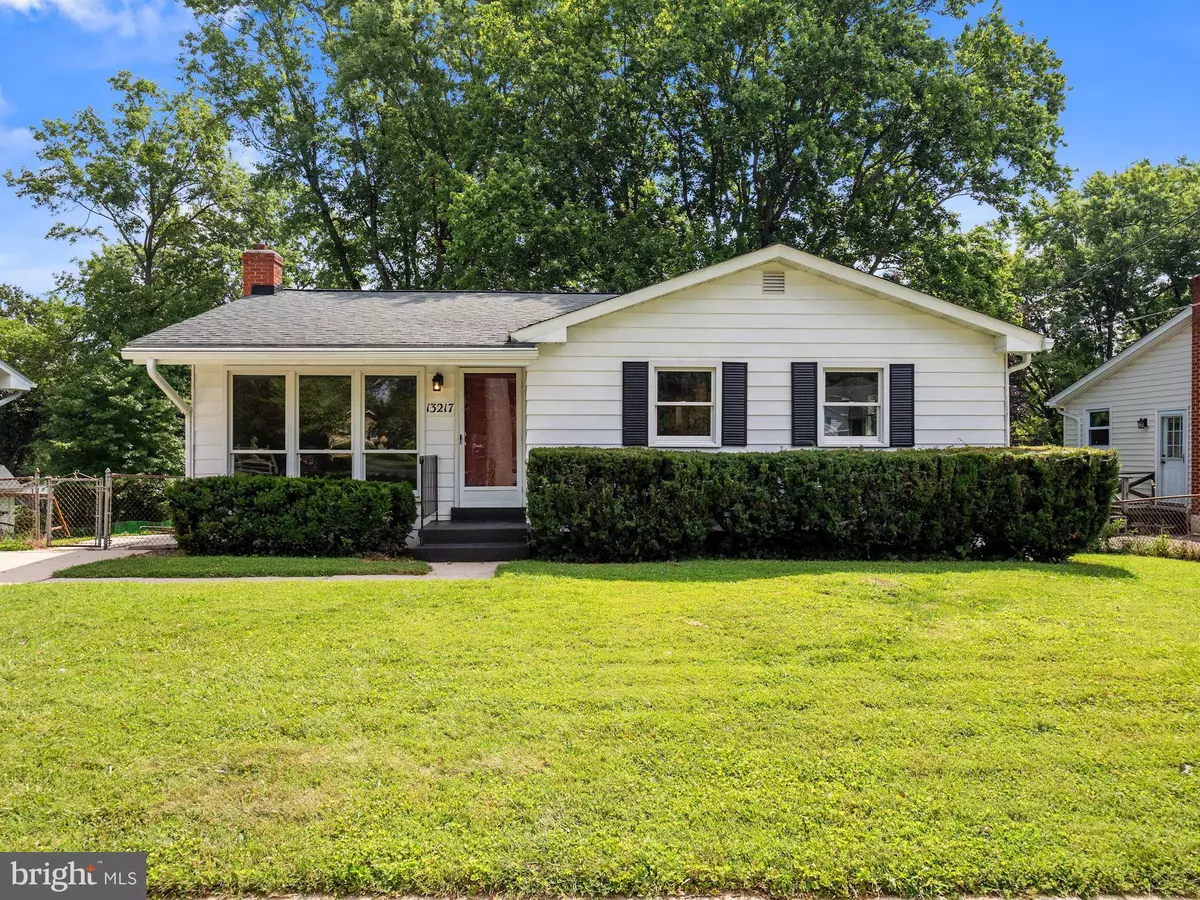$474,900
$474,900
For more information regarding the value of a property, please contact us for a free consultation.
13217 VANDALIA DR Rockville, MD 20853
3 Beds
2 Baths
1,552 SqFt
Key Details
Sold Price $474,900
Property Type Single Family Home
Sub Type Detached
Listing Status Sold
Purchase Type For Sale
Square Footage 1,552 sqft
Price per Sqft $305
Subdivision Brookhaven
MLS Listing ID MDMC2059118
Sold Date 09/12/22
Style Ranch/Rambler
Bedrooms 3
Full Baths 2
HOA Y/N N
Abv Grd Liv Area 1,052
Originating Board BRIGHT
Year Built 1958
Annual Tax Amount $4,062
Tax Year 2021
Lot Size 7,630 Sqft
Acres 0.18
Property Description
Welcome to this lovely 3BR/2BA Rambler with a fully furnished basement. The main level offers newly refinished hardwood oak floors and fresh neutral paint throughout. The bright and sunlit living room contains Tilt-Wash Double-Hung Anderson windows and crown molding The open dining room provides sweeping views of the beautiful backyard and contains a built in china cabinet. The eat-in kitchen offers plenty of cabinet space, Corian countertops and a gas oven and cooktop. A backdoor from the kitchen leads to a large and spacious fenced in private backyard with a brick patio and mature trees. Three bedrooms are located on the mail level and a full hall bathroom. The large basement includes a spacious recreation/family area, with a convenient second full bathroom, laundry room with washer and dryer. and a walk-out to the large backyard. The basement also contains a work room with extra shelves for storage. The community has great access to stores, restaurants and several outdoor parks and minutes from Wheaton Regional Park which offers an adventure playground, great picnic areas, a carousel, miniature train and Brookside Gardens. Welcome and enjoy!
Location
State MD
County Montgomery
Zoning R60
Direction West
Rooms
Other Rooms Living Room, Dining Room, Primary Bedroom, Bedroom 2, Kitchen, Basement, Bedroom 1, Laundry, Bathroom 1, Bathroom 2, Attic
Basement Fully Finished, Heated, Outside Entrance, Walkout Level, Workshop, Connecting Stairway
Main Level Bedrooms 3
Interior
Interior Features Combination Dining/Living, Crown Moldings, Dining Area, Entry Level Bedroom, Floor Plan - Traditional, Kitchen - Eat-In, Tub Shower, Wood Floors
Hot Water Natural Gas
Heating Forced Air, Programmable Thermostat
Cooling Central A/C, Programmable Thermostat
Flooring Hardwood, Tile/Brick, Other
Equipment Built-In Microwave, Cooktop, Dishwasher, Disposal, Dryer - Front Loading, Dryer - Gas, Oven/Range - Gas, Refrigerator, Washer
Window Features Double Pane
Appliance Built-In Microwave, Cooktop, Dishwasher, Disposal, Dryer - Front Loading, Dryer - Gas, Oven/Range - Gas, Refrigerator, Washer
Heat Source Natural Gas
Laundry Basement, Dryer In Unit, Washer In Unit
Exterior
Exterior Feature Patio(s)
Garage Spaces 2.0
Fence Chain Link, Rear
Utilities Available Electric Available, Water Available
Waterfront N
Water Access N
Roof Type Composite,Shingle
Accessibility None
Porch Patio(s)
Parking Type Driveway
Total Parking Spaces 2
Garage N
Building
Story 1
Foundation Block
Sewer Public Sewer
Water Public
Architectural Style Ranch/Rambler
Level or Stories 1
Additional Building Above Grade, Below Grade
Structure Type Dry Wall
New Construction N
Schools
Elementary Schools Wheaton Woods
Middle Schools Parkland
High Schools Wheaton
School District Montgomery County Public Schools
Others
Senior Community No
Tax ID 161301307501
Ownership Fee Simple
SqFt Source Assessor
Special Listing Condition Standard
Read Less
Want to know what your home might be worth? Contact us for a FREE valuation!

Our team is ready to help you sell your home for the highest possible price ASAP

Bought with Diego O Rodriguez • Spring Hill Real Estate, LLC.

"My job is to find and attract mastery-based agents to the office, protect the culture, and make sure everyone is happy! "





