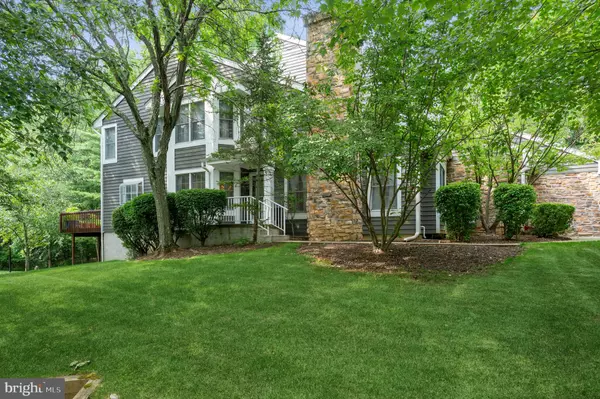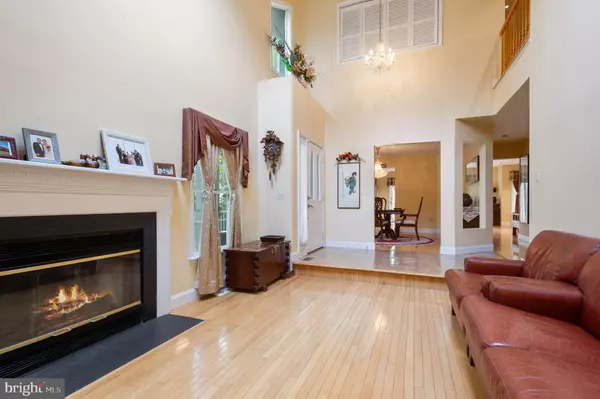$578,000
$599,000
3.5%For more information regarding the value of a property, please contact us for a free consultation.
14 GINGER CT Princeton, NJ 08540
4 Beds
4 Baths
Key Details
Sold Price $578,000
Property Type Townhouse
Sub Type End of Row/Townhouse
Listing Status Sold
Purchase Type For Sale
Subdivision Princeton Walk
MLS Listing ID NJMX2000212
Sold Date 09/17/21
Style Traditional
Bedrooms 4
Full Baths 2
Half Baths 2
HOA Fees $385/mo
HOA Y/N Y
Originating Board BRIGHT
Year Built 1990
Annual Tax Amount $10,800
Tax Year 2020
Lot Dimensions 0.00 x 0.00
Property Description
Proud to call this place home! Situated on park-like grounds, this stunning, partial-stone front townhome is a highly desired end-unit practically surrounded by lush green landscaping. Upon entry you will notice the 2-story foyer with its porcelain flooring and the bright, open layout before you. The formal living room is a warm and inviting place to gather and offers a vaulted ceiling with a skylights, hardwood floors, and a cozy gas fireplace with wood surround and mantle. On the other side of the foyer the formal dining room boasts an exquisite chandelier with ceiling medallion, oversized bay windows with pretty views, hardwood floors, and access to the gourmet kitchen. Heated porcelain tile floors continue into the food prep area of the kitchen where you will find high-end custom features such as: Bosch SS appliances, handsome wood cabinets with top molding detail, deep cabinets and slow close drawers, abundant granite counter space, and an undermount sink with tree lined views from the garden window. Hardwood floors continue into the generous sized eat-in area with recessed lighting while French door style sliders lead out to the extended back deck...perfect for outdoor relaxing, dining, or entertaining. There is a family room with recessed lighting, powder room with pedestal sink, and laundry room with multiple storage cabinets on this level. Hardwood floors flow up the stairs and throughout the 2nd floor including down the hallway and into all bedrooms. The master bedroom is a relaxing retreat with more tree-lined views, vaulted ceiling with fan and lights, walk-in closet, and spacious ensuite bath with luxurious Jacuzzi soaking tub with garden window, dual sink vanity, and stall shower with glass surround. The 2 additional bedrooms on this level both provide multiple windows, vaulted ceilings, and slider closets...one features an indoor window overlooking the foyer with privacy shutters. The tastefully renovated hall bath includes an attractive, upgraded vanity with complimentary mirror, stylish faucets and lighting fixtures, and upgraded tile on half the walls and into the bath/shower combo. A bonus to this level is the loft area with recessed lighting, large enough for a home office or sitting area. The 4th bedroom with dual closets, recessed lighting and full size windows is located in the beautifully updated daylight finished basement! This level of the home offers extra living space with stylish carpet, wall sconces, recessed lighting, walk-in closet, and archway leading to the half-bath complete with marble tile floor and a linen closet. The French door style sliders allow for plenty of natural light to fill the living space and provide access to the back patio. This home is in close proximity to nearby shopping, restaurants, major highways, NYC trains and buses, and award winning South Brunswick schools.
Location
State NJ
County Middlesex
Area South Brunswick Twp (21221)
Zoning RM-3
Rooms
Other Rooms Living Room, Dining Room, Primary Bedroom, Bedroom 2, Bedroom 3, Kitchen, Family Room, Loft, Primary Bathroom
Basement Fully Finished, Walkout Level
Interior
Interior Features Ceiling Fan(s), Recessed Lighting, Skylight(s)
Hot Water Natural Gas
Heating Forced Air
Cooling Central A/C
Flooring Hardwood
Fireplaces Number 1
Fireplaces Type Gas/Propane
Fireplace Y
Heat Source Natural Gas
Exterior
Exterior Feature Deck(s)
Garage Garage Door Opener
Garage Spaces 1.0
Amenities Available Club House, Swimming Pool, Tennis Courts, Tot Lots/Playground
Waterfront N
Water Access N
Accessibility None
Porch Deck(s)
Parking Type Attached Garage
Attached Garage 1
Total Parking Spaces 1
Garage Y
Building
Story 2
Sewer Public Sewer
Water Public
Architectural Style Traditional
Level or Stories 2
Additional Building Above Grade, Below Grade
Structure Type Vaulted Ceilings
New Construction N
Schools
Elementary Schools Cambridge E.S.
Middle Schools Crossroads South
High Schools South Brunswick H.S.
School District South Brunswick Township Public Schools
Others
HOA Fee Include Common Area Maintenance,Snow Removal,Trash
Senior Community No
Tax ID 21-00096 05-00185
Ownership Condominium
Acceptable Financing Cash, Conventional
Listing Terms Cash, Conventional
Financing Cash,Conventional
Special Listing Condition Standard
Read Less
Want to know what your home might be worth? Contact us for a FREE valuation!

Our team is ready to help you sell your home for the highest possible price ASAP

Bought with James A Datri • RE/MAX of Princeton

"My job is to find and attract mastery-based agents to the office, protect the culture, and make sure everyone is happy! "





