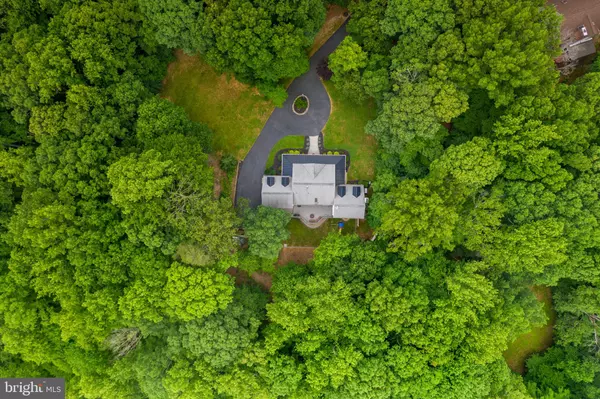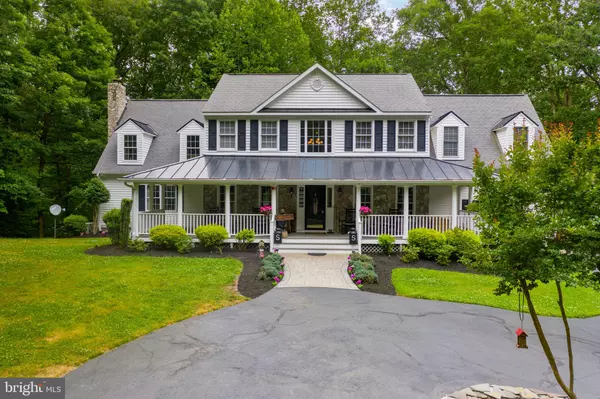$750,000
$750,000
For more information regarding the value of a property, please contact us for a free consultation.
4 BEECH TREE CT Fredericksburg, VA 22407
5 Beds
4 Baths
4,487 SqFt
Key Details
Sold Price $750,000
Property Type Single Family Home
Sub Type Detached
Listing Status Sold
Purchase Type For Sale
Square Footage 4,487 sqft
Price per Sqft $167
Subdivision River Bluffs
MLS Listing ID VASP232324
Sold Date 07/10/21
Style Colonial
Bedrooms 5
Full Baths 3
Half Baths 1
HOA Fees $10/ann
HOA Y/N Y
Abv Grd Liv Area 3,130
Originating Board BRIGHT
Year Built 1991
Annual Tax Amount $3,894
Tax Year 2020
Lot Size 4.340 Acres
Acres 4.34
Property Description
Welcome this INCREDIBLE home to the market. Nestledon an almost 5 acre, secluded lot,at the end of a beautiful and private cul-de-sac in the gorgeous River Bluffs neighborhood, this stunning colonial beckons it's new owners. You are greeted at the end of the driveway with a privacy gate and stone pillars that direct you down the idyllic tree lined and lighted driveway. On your way to the home, you will pass some additional parking and a firepit, perfect for those cooler nights. This home has amazing curb appeal, featuring an inviting wrap around porch accented with a tin roof, paved entry and stone facade. Step inside where you are greeted by warm Brazilian cherry hardwoods. To the right you will find a convenient home office. To the left is the formal dining room with an abundance of windows, chair railing, crown molding and stylish chandelier. Continue through to a bonus room with a lovely bay window; perfect for entertaining or relaxation. The gourmet kitchen features a spacious tiered central island, stainless steel appliances, beautiful hardwood cabinetry and gleaming dark granite countertops. Ceramic tile flooring sprawls throughout the kitchen and generous eat-in area, making everyday dining super convenient. One access point to thesuperb,expansive,elevateddeck overlooking the incredible woodlandoasisbeyond can be found here, seamlessly blending indoor and outdoor entertaining. The absolute showstopper of this home is the AMAZING family room with soaring ceilings, numerous windows on all sides illuminating the space, while a23 footstone stacked floor to ceiling, wood burning fireplace with raised hearth, create a grand lodge feel. A large pantry, coat closet, updated powder room and access to the oversized 2 car side load garage completes this level. Head upstairs where you will find the spacious owner's suite with cathedral ceilings, plush carpeting, ample closet space,a beautiful wood surround, gas burning fireplace for those cozy nights, and lovely en-suite bathroom with dual vanities, separate shower and soaking jacuzzi tub. Down the hall you will find 3 additional bright and cheerful bedrooms that sharethe well appointed hallway bathroom, each with plush carpeting, lighted ceiling fans, spacious closets and lovely natural light. The lower level encompasses a 5th bedroom with ensuite bathroom, the ideal space for an in-law/au pair suite, recreation room with wet bar, gas fireplace, walk out access to the lower level patio with some unique details, and a huge bonus recreation room with a beautiful stone accent wall. The yard is fully fenced to provide privacy, safety and convenience for little ones and pets alike, and has a play set that conveys, making this home truly move-in ready. It is here that you are granted access your very ownprivate, nearly one mile ofincredible trails leading directly down to the serene Rappahannock River; be sure to bring your walking shoes so you can experience the trails first hand! Some additional features that add to the already splendid home are: a whole house Generac generator, triple zoned heat and a/c, gutter guards, ARLO monitoring system, sprinkler system, extensive hardscaping and landscaping and an advantageous circular driveway. If you're looking for a unique, turn key home in a fabulous neighborhood, with easy commuting and accessto some incredible shopping, dining and entertainment options, you've found it here at 4 Beech Tree Ct., and welcome home!
Location
State VA
County Spotsylvania
Zoning RU
Rooms
Basement Fully Finished, Outside Entrance, Rear Entrance, Walkout Level, Windows
Interior
Interior Features Breakfast Area, Carpet, Ceiling Fan(s), Chair Railings, Crown Moldings, Dining Area, Formal/Separate Dining Room, Kitchen - Eat-In, Pantry, Upgraded Countertops, Walk-in Closet(s), Water Treat System, Wood Floors, Sprinkler System, Floor Plan - Open, Kitchen - Gourmet, Kitchen - Island, Recessed Lighting, Soaking Tub
Hot Water Propane
Heating Forced Air, Heat Pump(s)
Cooling Ceiling Fan(s), Heat Pump(s), Zoned, Central A/C
Flooring Carpet, Ceramic Tile, Hardwood
Fireplaces Number 3
Fireplaces Type Fireplace - Glass Doors, Gas/Propane, Mantel(s), Stone
Equipment Built-In Microwave, Dishwasher, Dryer, Refrigerator, Exhaust Fan, Humidifier, Oven/Range - Gas, Washer - Front Loading, Water Heater
Fireplace Y
Appliance Built-In Microwave, Dishwasher, Dryer, Refrigerator, Exhaust Fan, Humidifier, Oven/Range - Gas, Washer - Front Loading, Water Heater
Heat Source Propane - Leased
Laundry Basement
Exterior
Exterior Feature Deck(s), Patio(s), Porch(es), Wrap Around
Garage Garage - Side Entry, Garage Door Opener, Inside Access
Garage Spaces 2.0
Fence Fully, Rear
Amenities Available Common Grounds, Picnic Area, Tennis Courts, Tot Lots/Playground, Basketball Courts
Waterfront N
Water Access Y
Water Access Desc Private Access,Canoe/Kayak
View Trees/Woods, Water
Roof Type Shingle
Accessibility None
Porch Deck(s), Patio(s), Porch(es), Wrap Around
Parking Type Attached Garage, Driveway
Attached Garage 2
Total Parking Spaces 2
Garage Y
Building
Lot Description Backs to Trees, Private, Rear Yard, Trees/Wooded
Story 3
Sewer On Site Septic
Water Private, Well
Architectural Style Colonial
Level or Stories 3
Additional Building Above Grade, Below Grade
Structure Type Cathedral Ceilings,Dry Wall
New Construction N
Schools
Elementary Schools Chancellor
Middle Schools Chancellor
High Schools Riverbend
School District Spotsylvania County Public Schools
Others
HOA Fee Include Common Area Maintenance,Road Maintenance
Senior Community No
Tax ID 6-1-87-
Ownership Fee Simple
SqFt Source Assessor
Security Features Motion Detectors,Security System,Surveillance Sys
Special Listing Condition Standard
Read Less
Want to know what your home might be worth? Contact us for a FREE valuation!

Our team is ready to help you sell your home for the highest possible price ASAP

Bought with John T Simpson III • Berkshire Hathaway Home Services Simpson, Realtors

"My job is to find and attract mastery-based agents to the office, protect the culture, and make sure everyone is happy! "





