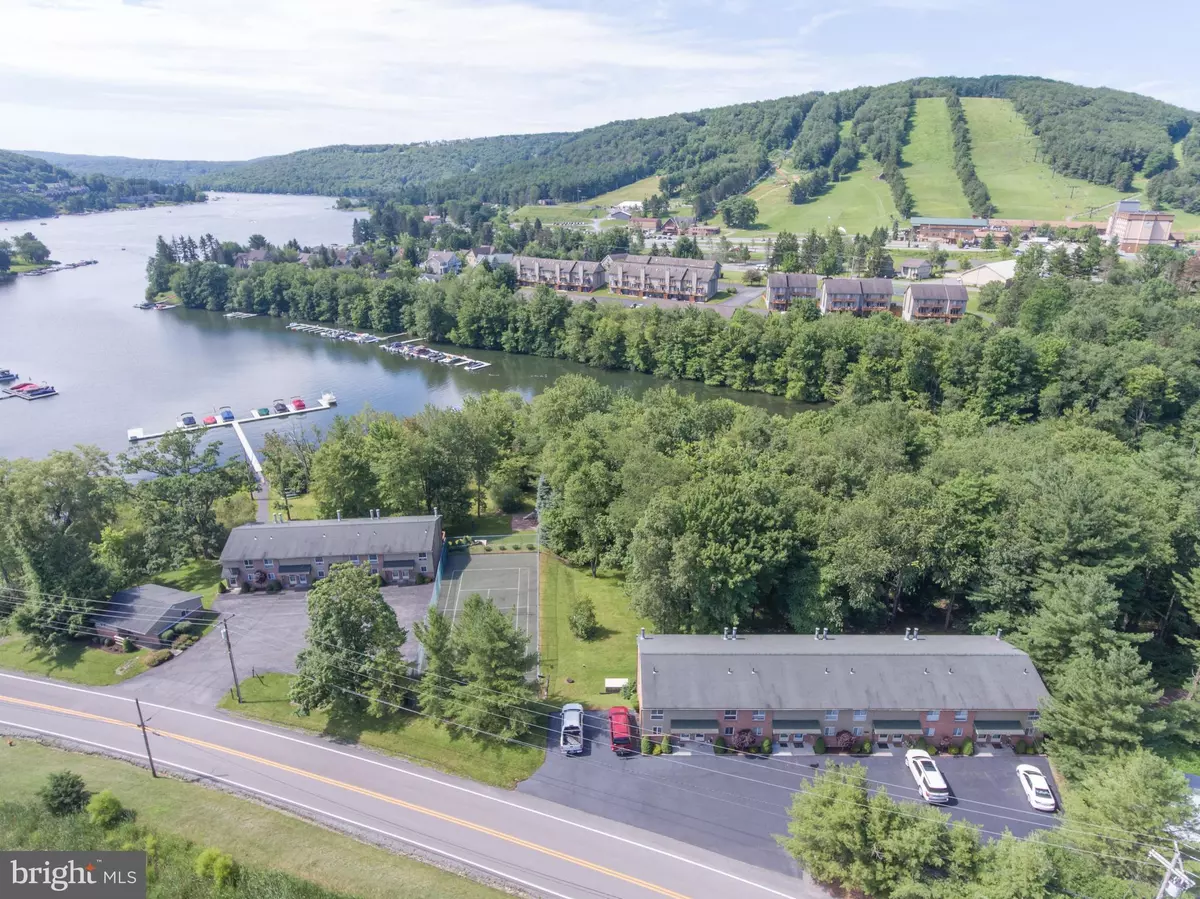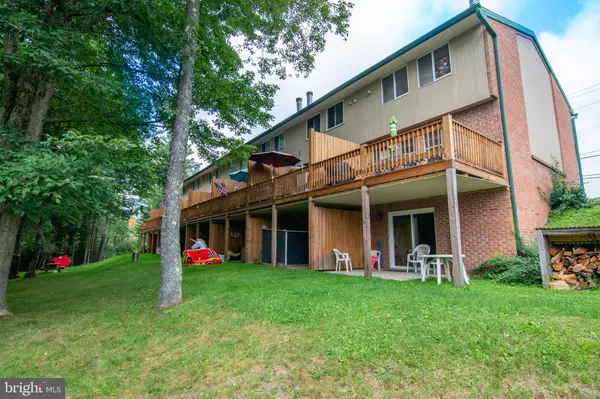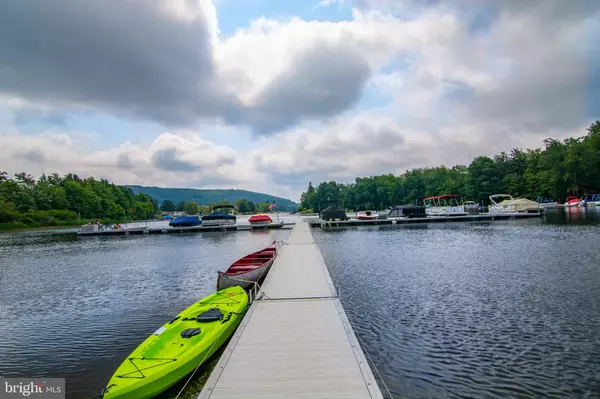$330,000
$349,000
5.4%For more information regarding the value of a property, please contact us for a free consultation.
2405 DEEP CREEK DR #8 Mc Henry, MD 21541
2 Beds
3 Baths
1,828 SqFt
Key Details
Sold Price $330,000
Property Type Condo
Sub Type Condo/Co-op
Listing Status Sold
Purchase Type For Sale
Square Footage 1,828 sqft
Price per Sqft $180
Subdivision Ski Cove
MLS Listing ID MDGA133392
Sold Date 11/04/20
Style Other
Bedrooms 2
Full Baths 2
Half Baths 1
Condo Fees $215/mo
HOA Y/N N
Abv Grd Liv Area 1,228
Originating Board BRIGHT
Year Built 1987
Annual Tax Amount $2,557
Tax Year 2019
Lot Size 2.000 Acres
Acres 2.0
Property Description
THIS SKI COVE LAKE FRONT CONDOMINIUM SHOWS TRUE PRIDE IN OWNERSHIP AS YOU WILL SEE UPON PREVIEWING. THE UNIT FEATURES 2 BEDROOMS AND TWO BATHS (THAT HAVE BEEN UPDATED), MAIN FLOOR COMMON ,AND DINING AREAS WITH ENGINEERED HARDWOOD FLOORING AND TOTALLY REMODELED KITCHEN WITH STAINLESS STEEL APPLIANCES, KNOTTY ALDER KITCHEN MAID CABINETS AND QUARTZ COUNTERTOPS. DON'T FORGET THE KITCHEN PANTRY AS WELL. WALLS ARE A COMBINATION OF KNOTTY PINE AND DRYWALL. UPPER LEVEL HAS TWO BEDROOMS AND A COMMON BATH WITH UPDATING IN THESE AREAS. THE LOWER LEVEL HAS A WOOD BURNING FIREPLACE AND A COMBINATION OF CARPET AND ENGINEERED FLOORING, LAUNDRY CLOSET AND FULL UPDATED BATH. WOOD ACCENTING THROUGHOUT. FOR YOUR OUTSIDE ENJOYMENT THERE IS A DECK OFF OF THE MAIN LEVEL WITH VIEWS AND THE LOWER LEVEL HAS A WALKOUT BASEMENT WITH CONCRETE PATIO AND WIRED FOR YOUR HOT TUB. SKI COVE OFFERS IT'S OWNERS USE OF THE CLUBHOUSE WITH TABLE GAMES, KITHEN AND BATH. PLAY TENNIS ON THE PRIVATE COURT WHILE THE FAMILY ENJOYS THE COMON GROUNDS, PLAY GROUND AND HORSE SHOE AREA. NO ADD THE 12 COMMON BOAT SLIPS AND OBSERVATION DECK. WHAT A GREAT DEEP CREEK LAKE LIFE STYLE. ALL OF THIS NEAR WISP RESORT, SHOPPING, FOOD ESTABLISHMENTS AND ALL THAT THE AREA HAS TO OFFER. DO NOT MISS THIS OPPORTUNITY!!
Location
State MD
County Garrett
Zoning R
Rooms
Other Rooms Living Room, Bedroom 2, Kitchen, Family Room, Foyer, Bedroom 1
Basement Connecting Stairway, Daylight, Partial, Fully Finished, Heated, Improved, Outside Entrance, Walkout Level
Interior
Interior Features Built-Ins, Carpet, Ceiling Fan(s), Combination Dining/Living, Floor Plan - Open, Recessed Lighting, Upgraded Countertops, Wood Floors, Other
Hot Water Electric
Heating Baseboard - Electric
Cooling Ceiling Fan(s), Other
Flooring Carpet, Ceramic Tile, Hardwood
Fireplaces Number 1
Fireplaces Type Mantel(s), Screen, Other
Equipment Built-In Microwave, Dishwasher, Disposal, Dryer - Front Loading, Exhaust Fan, Oven/Range - Electric, Refrigerator, Stainless Steel Appliances, Washer
Fireplace Y
Window Features Casement,Screens,Sliding
Appliance Built-In Microwave, Dishwasher, Disposal, Dryer - Front Loading, Exhaust Fan, Oven/Range - Electric, Refrigerator, Stainless Steel Appliances, Washer
Heat Source Electric
Laundry Lower Floor
Exterior
Utilities Available Other
Amenities Available Boat Dock/Slip, Club House, Common Grounds
Waterfront Y
Waterfront Description Private Dock Site
Water Access Y
Water Access Desc Boat - Length Limit,Boat - Powered,Canoe/Kayak,Fishing Allowed,Limited hours of Personal Watercraft Operation (PWC),Private Access
View Trees/Woods, Water
Roof Type Shingle
Street Surface Access - On Grade,Black Top
Accessibility None
Parking Type Off Street, Parking Lot
Garage N
Building
Story 3
Sewer Public Sewer
Water Public
Architectural Style Other
Level or Stories 3
Additional Building Above Grade, Below Grade
Structure Type Dry Wall,Log Walls
New Construction N
Schools
Elementary Schools Accident
Middle Schools Northern
High Schools Northern Garrett
School District Garrett County Public Schools
Others
Pets Allowed Y
HOA Fee Include Common Area Maintenance,Ext Bldg Maint,Lawn Maintenance,Management,Pier/Dock Maintenance,Reserve Funds,Snow Removal,Trash,Other,Water
Senior Community No
Tax ID 1218042959
Ownership Fee Simple
SqFt Source Estimated
Special Listing Condition Standard
Pets Description Dogs OK, Cats OK
Read Less
Want to know what your home might be worth? Contact us for a FREE valuation!

Our team is ready to help you sell your home for the highest possible price ASAP

Bought with Anna Masica • Long & Foster Real Estate, Inc.

"My job is to find and attract mastery-based agents to the office, protect the culture, and make sure everyone is happy! "





