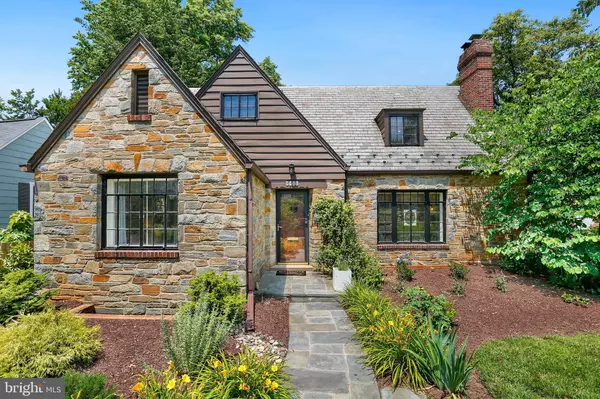$960,000
$899,900
6.7%For more information regarding the value of a property, please contact us for a free consultation.
9414 THORNHILL RD Silver Spring, MD 20901
4 Beds
3 Baths
2,978 SqFt
Key Details
Sold Price $960,000
Property Type Single Family Home
Sub Type Detached
Listing Status Sold
Purchase Type For Sale
Square Footage 2,978 sqft
Price per Sqft $322
Subdivision North Hills
MLS Listing ID MDMC2001824
Sold Date 07/29/21
Style Tudor
Bedrooms 4
Full Baths 3
HOA Y/N N
Abv Grd Liv Area 1,824
Originating Board BRIGHT
Year Built 1934
Annual Tax Amount $6,925
Tax Year 2020
Lot Size 6,303 Sqft
Acres 0.14
Property Description
This is the one you have been waiting for! A beautifully renovated Tudor style home with an expanded kitchen and attention to every detail, perfect for entertaining. Lovely landscaping greets and your guests as you walk up your slate path to your gorgeous front door. Step into the foyer and feel right at home with lovely hardwood floors and light streaming in from all sides. The flow of the main floor is the perfect balance of open concept and private spaces. Entertain in the living room with its large windows, built-in bookshelves and cozy fireplace, which flows right into the sunroom with two sets of french doors, which allow for privacy and the flow of sunlight. The sunroom flows right into the large, eat-in kitchen with stainless steel appliances and tons of countertop space. The kitchen opens onto the screened in porch, also through french doors, allowing for privacy or another open space for entertaining. Additional space out on your open deck, which also leads back to the kitchen. But wait, you will also find a main floor bedroom and attached bath, tucked away at the front of the house, affording privacy from the public areas of the house. Head up your lovely staircase to a large bedroom which looks like it is straight out of a magazine, with a dramatic shiplap headboard, built in desks in the dormers, and a walk-in closet created behind the shiplap wall. Other thoughtful touches abound and we still haven't covered the basement. Another generous bedroom and full bath completes the upper floor. The basement has beautiful wood trim, a cozy family room area, yet another bedroom with extra space for a desk, a drop-dead gorgeous new bath with rainfall showerhead. The best part is the hidden gem in the basement - your very own speak-easy pub! It's tucked away in its own private world, but still easily accessible, around the corner from the screened in porch. Get ready to see it soon because it will not last.
Location
State MD
County Montgomery
Zoning R60
Rooms
Basement Fully Finished
Main Level Bedrooms 1
Interior
Interior Features Bar, Breakfast Area, Built-Ins, Entry Level Bedroom, Kitchen - Eat-In, Kitchen - Table Space, Wood Floors
Hot Water Natural Gas
Heating Forced Air
Cooling Central A/C
Fireplaces Number 1
Fireplace Y
Heat Source Natural Gas
Exterior
Exterior Feature Deck(s), Enclosed, Patio(s), Porch(es), Screened
Garage Spaces 2.0
Waterfront N
Water Access N
Roof Type Slate
Accessibility None
Porch Deck(s), Enclosed, Patio(s), Porch(es), Screened
Parking Type Driveway, On Street
Total Parking Spaces 2
Garage N
Building
Story 3
Sewer Public Sewer
Water Public
Architectural Style Tudor
Level or Stories 3
Additional Building Above Grade, Below Grade
New Construction N
Schools
Elementary Schools Sligo Creek
Middle Schools Silver Spring International
High Schools Northwood
School District Montgomery County Public Schools
Others
Senior Community No
Tax ID 161301030627
Ownership Fee Simple
SqFt Source Assessor
Special Listing Condition Standard
Read Less
Want to know what your home might be worth? Contact us for a FREE valuation!

Our team is ready to help you sell your home for the highest possible price ASAP

Bought with Casey C Aboulafia • Compass

"My job is to find and attract mastery-based agents to the office, protect the culture, and make sure everyone is happy! "





