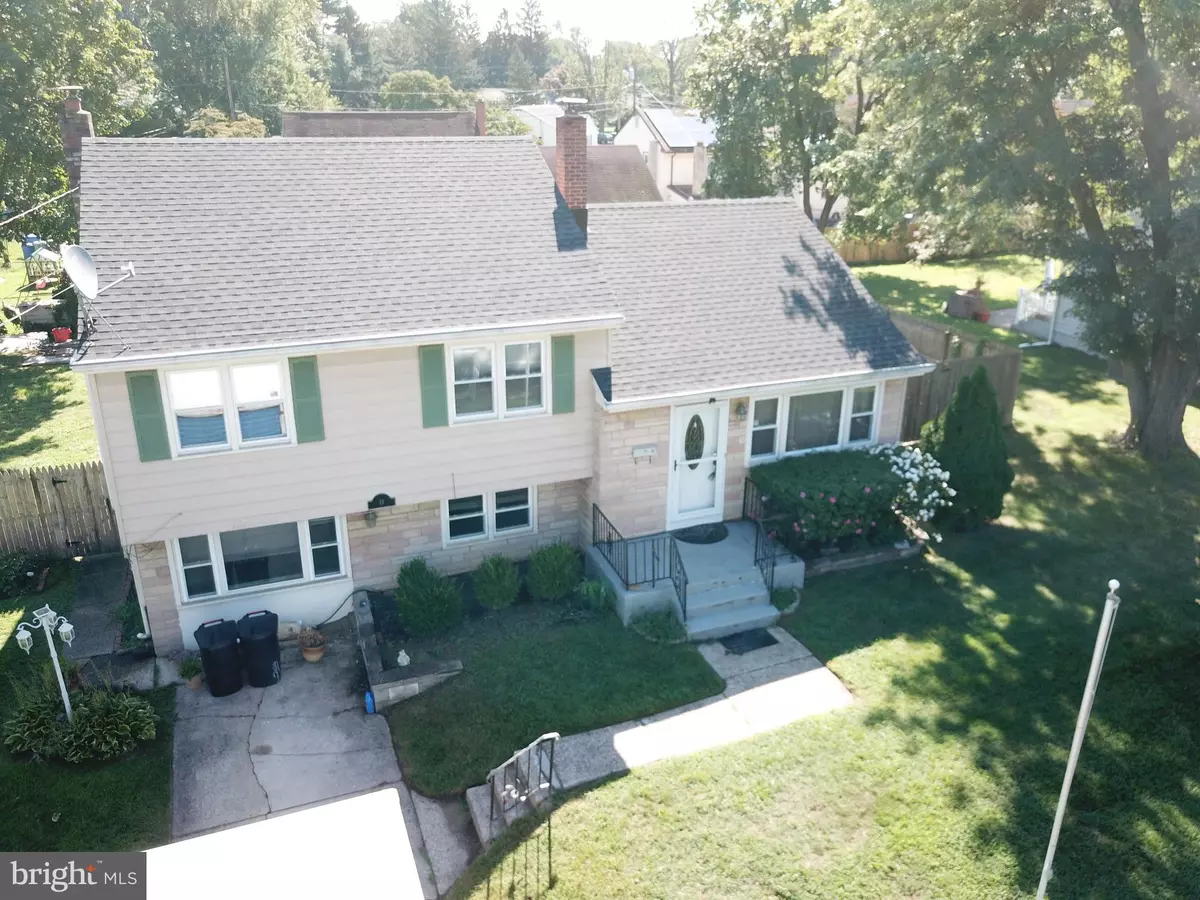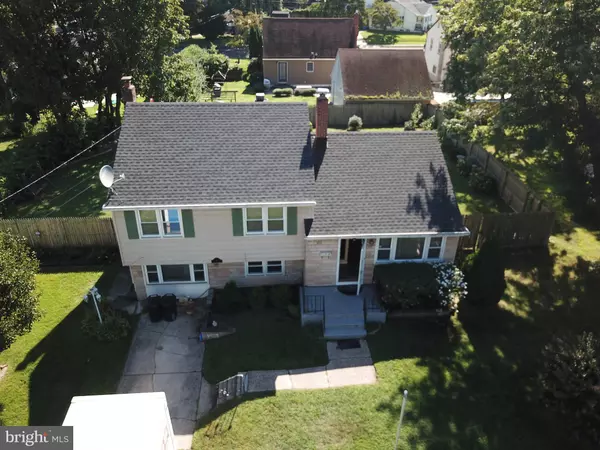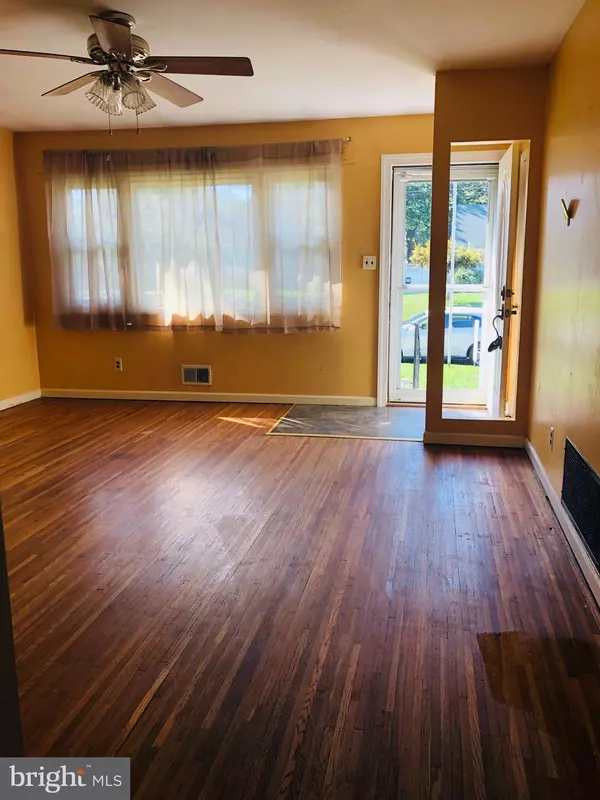$229,000
$225,000
1.8%For more information regarding the value of a property, please contact us for a free consultation.
19 BONG TER Mount Holly, NJ 08060
3 Beds
2 Baths
1,613 SqFt
Key Details
Sold Price $229,000
Property Type Single Family Home
Sub Type Detached
Listing Status Sold
Purchase Type For Sale
Square Footage 1,613 sqft
Price per Sqft $141
Subdivision None Available
MLS Listing ID NJBL2006832
Sold Date 06/29/22
Style Contemporary,Split Level
Bedrooms 3
Full Baths 1
Half Baths 1
HOA Y/N N
Abv Grd Liv Area 1,613
Originating Board BRIGHT
Year Built 1953
Annual Tax Amount $6,759
Tax Year 2021
Lot Size 10,010 Sqft
Acres 0.23
Lot Dimensions 91.00 x 110.00
Property Description
PRICE ADJUSTMENT!! Being Sold AS IS. Great layout for the growing family. Ready for some loving updates! House is being sold AS IS. Kitchen has newer/upgraded cabinetry and some newer appliances. Main bath was updated from the original. The roof is new, HVAC is just 2 years old, original windows were updated several years back. The main floor and upstairs bedrooms have original hardwood floors, ready for replacement in some areas, refinishing in others. The lowest level basement is unfinished, houses the laundry, furnace , and hot water heater. The lot is large, backyard is private & fenced with lots of space to make your own. The lower level living area is very spacious, has a powder room, lots of potential for family enjoyment. **Please note: the current homeowner repaired termite damage 20 years ago, immediately after purchase. Repair receipts will be uploaded with the listing. The unfinished basement was equipped with a french drain, of which current homeowners have not known existed. Although existing, it does not appear to function. Unfinished basement requires updated basement waterproofing. So much potential with this home! Come take a look, might be a good fit for you! More pictures coming soon.
Location
State NJ
County Burlington
Area Mount Holly Twp (20323)
Zoning R1
Rooms
Other Rooms Living Room, Primary Bedroom, Bedroom 2, Kitchen, Family Room, Basement, Bedroom 1, Other, Attic
Basement Full, Rear Entrance, Combination
Interior
Interior Features Primary Bath(s), Attic/House Fan, Kitchen - Eat-In
Hot Water Natural Gas
Heating Forced Air
Cooling Central A/C
Flooring Hardwood
Fireplaces Number 1
Fireplaces Type Brick
Equipment Built-In Range, Oven - Self Cleaning, Dishwasher
Fireplace Y
Window Features Bay/Bow
Appliance Built-In Range, Oven - Self Cleaning, Dishwasher
Heat Source Natural Gas
Laundry Lower Floor, Basement
Exterior
Garage Spaces 2.0
Utilities Available Cable TV
Waterfront N
Water Access N
Roof Type Shingle
Accessibility None
Parking Type Driveway, On Street
Total Parking Spaces 2
Garage N
Building
Lot Description Level
Story 3
Foundation Concrete Perimeter
Sewer Public Sewer
Water Public
Architectural Style Contemporary, Split Level
Level or Stories 3
Additional Building Above Grade, Below Grade
New Construction N
Schools
Elementary Schools Gertrude Folwell E.S.
Middle Schools F.W. Holbein M.S.
High Schools Rancocas Valley Reg. H.S.
School District Rancocas Valley Regional Schools
Others
Senior Community No
Tax ID 23-00126 12-00016
Ownership Fee Simple
SqFt Source Assessor
Acceptable Financing Conventional, FHA, VA
Listing Terms Conventional, FHA, VA
Financing Conventional,FHA,VA
Special Listing Condition Standard
Read Less
Want to know what your home might be worth? Contact us for a FREE valuation!

Our team is ready to help you sell your home for the highest possible price ASAP

Bought with Annemarie Tobin • Realty Mark Central, LLC

"My job is to find and attract mastery-based agents to the office, protect the culture, and make sure everyone is happy! "





