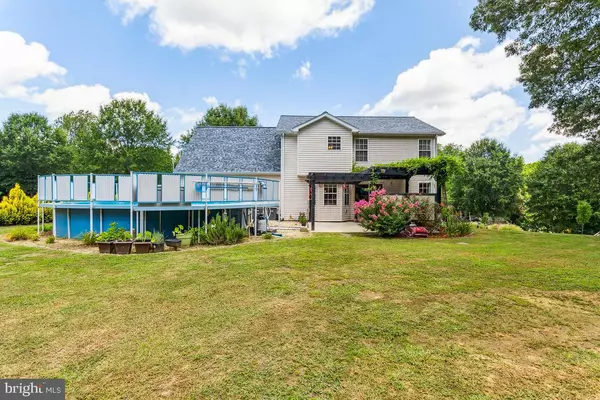$525,000
$525,000
For more information regarding the value of a property, please contact us for a free consultation.
2155 OLIVER DR Prince Frederick, MD 20678
5 Beds
4 Baths
2,597 SqFt
Key Details
Sold Price $525,000
Property Type Single Family Home
Sub Type Detached
Listing Status Sold
Purchase Type For Sale
Square Footage 2,597 sqft
Price per Sqft $202
Subdivision Roberts Ridge
MLS Listing ID MDCA2007878
Sold Date 10/14/22
Style Colonial
Bedrooms 5
Full Baths 3
Half Baths 1
HOA Y/N N
Abv Grd Liv Area 1,836
Originating Board BRIGHT
Year Built 2000
Annual Tax Amount $4,261
Tax Year 2021
Lot Size 0.727 Acres
Acres 0.73
Lot Dimensions 127x395x32x402
Property Description
Wonderfully maintained from top to bottom. Easy to maintain pool with recent servicing for preventive maintenance. Flooring update including laminate wood and carpet. Other updates include 3rd bathroom vanity sink, hot water heater, LED recessed lighting, painting throughout all three floors and more. Many other new and exciting updates completed like new door hardware throughout, sliding door in basement and architectural roof shingles. Hot tub added with new designated electrical service and its very own pergola! Allergy sensitivity? No worries with a whole house duct cleaning! Plush new carpet going in very soon. Large storage shed and two auxiliary sheds allow for tools, toys and more!
Exceptionally proportioned 3/4 acre will let you move in right away and start enjoying summer/fall activities with family and friends! Relax indoors and outdoors with a cozy family room or two patios and a full length front porch that's fully furnished. Large gatherings? No problem with our long driveway, street and two car garage parking for everyone.
Location
State MD
County Calvert
Zoning RUR
Rooms
Other Rooms Dining Room, Primary Bedroom, Bedroom 2, Bedroom 3, Bedroom 4, Bedroom 5, Kitchen, Game Room, Family Room, Foyer, Bedroom 1, Study, Utility Room, Bathroom 2, Bathroom 3, Primary Bathroom
Basement Other, Windows, Walkout Level, Side Entrance, Poured Concrete, Partially Finished, Interior Access, Improved, Full
Interior
Interior Features Family Room Off Kitchen, Breakfast Area, Kitchen - Table Space, Primary Bath(s), Window Treatments, Wood Floors, Floor Plan - Traditional
Hot Water Electric
Heating Heat Pump(s)
Cooling Ceiling Fan(s), Central A/C
Flooring Carpet, Ceramic Tile, Concrete, Hardwood, Luxury Vinyl Plank, Laminate Plank
Fireplaces Number 1
Fireplaces Type Gas/Propane
Equipment Dishwasher, Dryer, Exhaust Fan, Oven - Single, Water Conditioner - Owned, Washer, Icemaker, Refrigerator, Stove
Fireplace Y
Window Features Screens,Double Hung,Double Pane
Appliance Dishwasher, Dryer, Exhaust Fan, Oven - Single, Water Conditioner - Owned, Washer, Icemaker, Refrigerator, Stove
Heat Source Electric
Laundry Lower Floor
Exterior
Exterior Feature Patio(s), Porch(es)
Garage Garage Door Opener
Garage Spaces 10.0
Pool Above Ground, Fenced, Filtered
Utilities Available Under Ground, Multiple Phone Lines, Propane, Cable TV Available
Waterfront N
Water Access N
View Street
Roof Type Asphalt
Street Surface Black Top
Accessibility None
Porch Patio(s), Porch(es)
Road Frontage City/County
Parking Type Off Street, Attached Garage, Driveway
Attached Garage 2
Total Parking Spaces 10
Garage Y
Building
Lot Description Cleared, Backs to Trees, No Thru Street, Landscaping
Story 3
Foundation Slab, Permanent
Sewer On Site Septic
Water Well, Conditioner
Architectural Style Colonial
Level or Stories 3
Additional Building Above Grade, Below Grade
Structure Type 2 Story Ceilings,Dry Wall
New Construction N
Schools
Elementary Schools Calvert
Middle Schools Plum Point
High Schools Huntingtown
School District Calvert County Public Schools
Others
Pets Allowed Y
Senior Community No
Tax ID 0502120097
Ownership Fee Simple
SqFt Source Assessor
Acceptable Financing Conventional, FHA, VA, Cash, USDA
Horse Property N
Listing Terms Conventional, FHA, VA, Cash, USDA
Financing Conventional,FHA,VA,Cash,USDA
Special Listing Condition Standard
Pets Description No Pet Restrictions
Read Less
Want to know what your home might be worth? Contact us for a FREE valuation!

Our team is ready to help you sell your home for the highest possible price ASAP

Bought with Boyd Grainger • Exit Landmark Realty

"My job is to find and attract mastery-based agents to the office, protect the culture, and make sure everyone is happy! "





